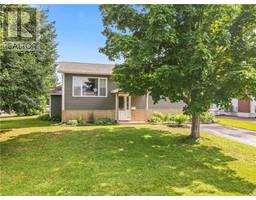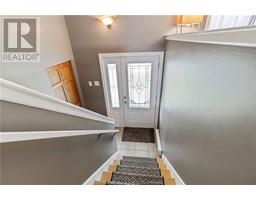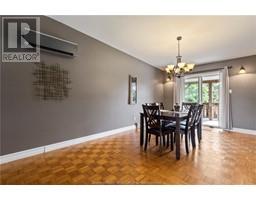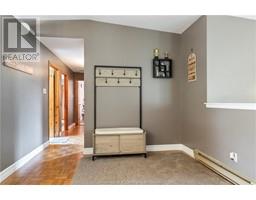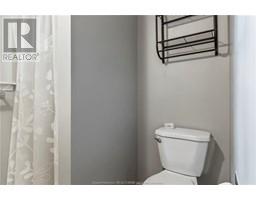| Bathrooms2 | Bedrooms4 |
| Property TypeSingle Family | Building Area1400 square feet |
|
Wow! In-Law Suite, Great Family-Friendly Neighborhood, Close to Amenities, Parks, and Best Schools! Looking for a large raised ranch with a total finished 2,600 square feet in a beautiful neighborhood in Riverview? This home has loads to offer! From the fresh curb appeal to the original style colored siding, this house exudes charm. When you walk in the front door and lead yourself up the stairs, you'll be instantly impressed with the spacious open concept layout and vaulted ceilings, featuring the kitchen, dining area, and living room.As you walk down the hall, you'll find 3 large bedrooms and a bathroom with access from both the master bedroom and the corridor, featuring a skylight that adds natural light. The house has maintained the originality and beauty of the wood.the lower level offers unique flexibility with a very large family room, bedroom, full bathroom, storage, and a kitchen/dining area. The spacious basement can easily be converted into a two or three-bedroom apartment, perfect for first-time home buyers needing mortgage helpers or investors looking to add a well-maintained property to their portfolio. The in-law suite has its own driveway and entrance from the other side to ensure privacy.Enjoy the comfort of up-and-down mini splits providing warm heat and AC. This one will not stay long! call now to book your showing! (id:24320) Please visit : Multimedia link for more photos and information |
| Amenities NearbyPublic Transit | EquipmentWater Heater |
| FeaturesPaved driveway | OwnershipFreehold |
| Rental EquipmentWater Heater | TransactionFor sale |
| AmenitiesStreet Lighting | Architectural StyleRaised ranch |
| Basement DevelopmentFinished | BasementCommon (Finished) |
| Exterior FinishVinyl siding | FlooringVinyl, Hardwood, Laminate, Ceramic |
| FoundationConcrete | Bathrooms (Half)0 |
| Bathrooms (Total)2 | Heating FuelElectric |
| HeatingBaseboard heaters, Heat Pump | Size Interior1400 sqft |
| Total Finished Area2600 sqft | TypeHouse |
| Utility WaterMunicipal water |
| Access TypeYear-round access | AmenitiesPublic Transit |
| Landscape FeaturesLandscaped | SewerMunicipal sewage system |
| Size Irregular743 SQM |
| Level | Type | Dimensions |
|---|---|---|
| Basement | Family room | Measurements not available |
| Basement | Kitchen | Measurements not available |
| Basement | Bedroom | Measurements not available |
| Basement | 3pc Bathroom | Measurements not available |
| Basement | Den | Measurements not available |
| Basement | Storage | Measurements not available |
| Main level | Living room | Measurements not available |
| Main level | Dining room | Measurements not available |
| Main level | Kitchen | Measurements not available |
| Main level | 4pc Bathroom | Measurements not available |
| Main level | Bedroom | Measurements not available |
| Main level | Bedroom | Measurements not available |
| Main level | Bedroom | Measurements not available |
Listing Office: Keller Williams Capital Realty
Data Provided by Greater Moncton REALTORS® du Grand Moncton
Last Modified :19/07/2024 07:19:07 PM
Powered by SoldPress.

