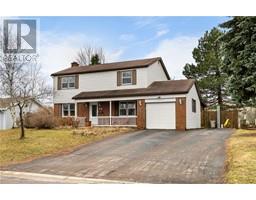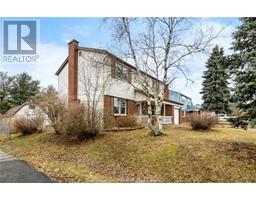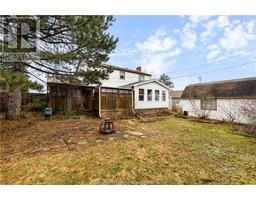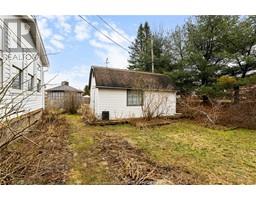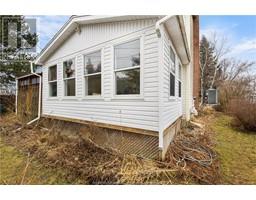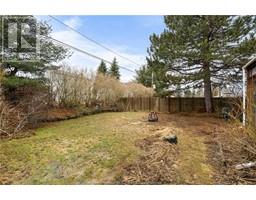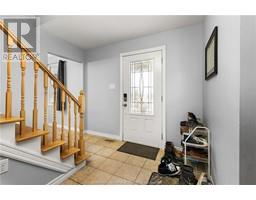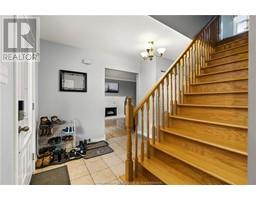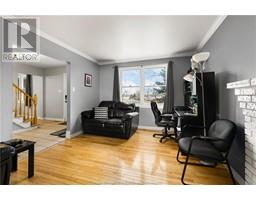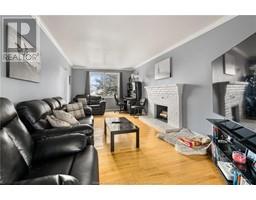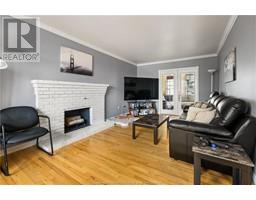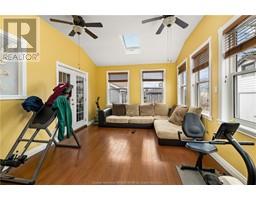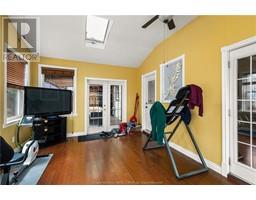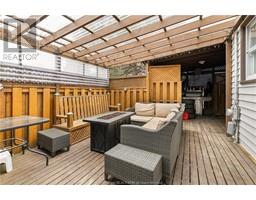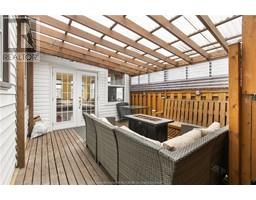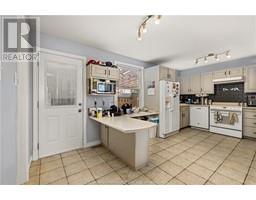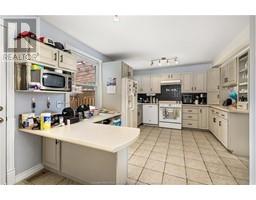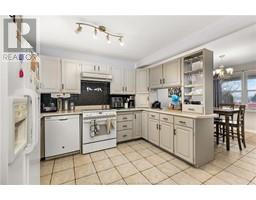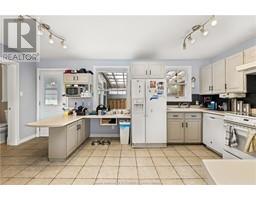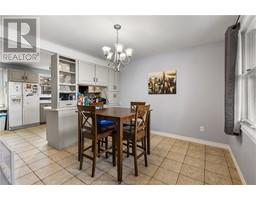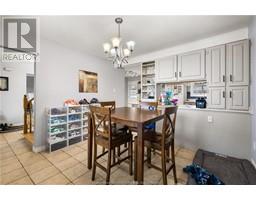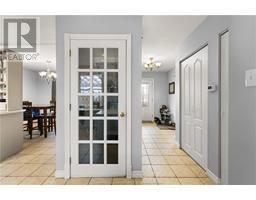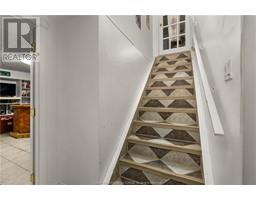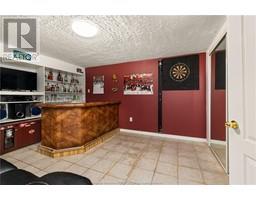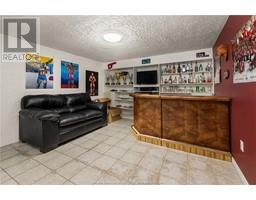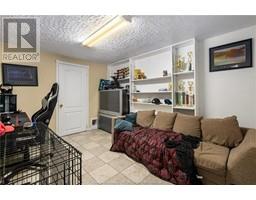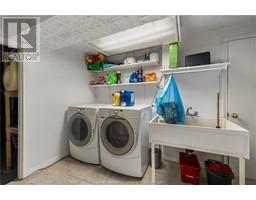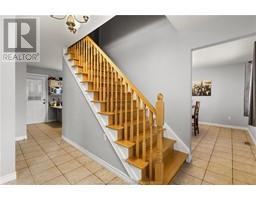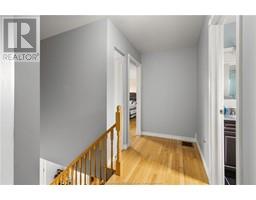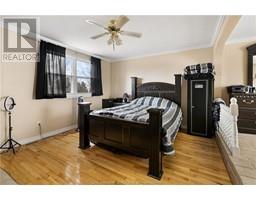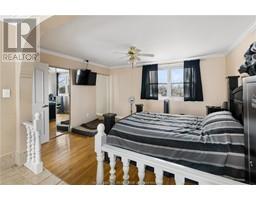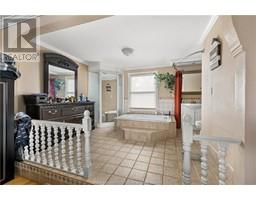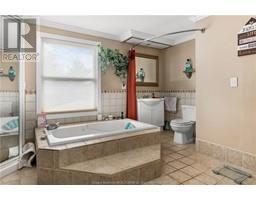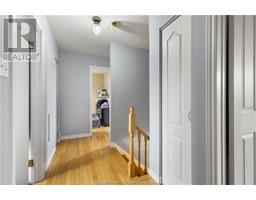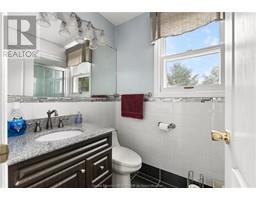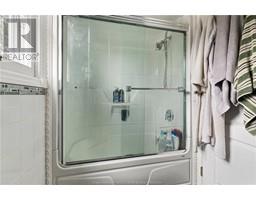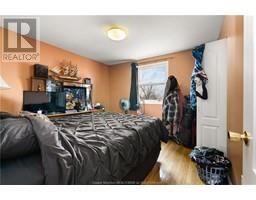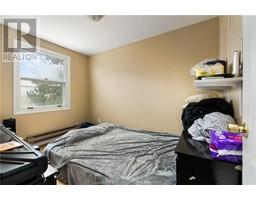| Bathrooms3 | Bedrooms3 |
| Property TypeSingle Family | Built in1975 |
| Building Area1800 square feet |
|
Welcome to 54 Muncey! This beautiful well kept home is ready for its new owners. As you enter the home, you are welcomed to a spacious living room on the left and a dining area to the right. Also on the main floor is the kitchen and a half bath. Off of the living room and kitchen is a gorgeous sun room where you can sit and enjoy your morning coffee! Upstairs there are three bedrooms, a full bath and an ensuite in the primary room. Downstairs is also finished with the laundry room, an office and a family room. Don't delay, contact your favorite REALTOR® today to view! (id:24320) |
| Amenities NearbyPublic Transit, Shopping | CommunicationHigh Speed Internet |
| FeaturesLevel lot, Paved driveway, Drapery Rods | OwnershipFreehold |
| StorageStorage Shed | TransactionFor sale |
| AmenitiesStreet Lighting | AppliancesJetted Tub |
| Basement DevelopmentFinished | BasementFull (Finished) |
| Constructed Date1975 | CoolingAir exchanger |
| Exterior FinishBrick, Vinyl siding | Fire ProtectionSmoke Detectors |
| FlooringHardwood, Ceramic | FoundationConcrete |
| Bathrooms (Half)1 | Bathrooms (Total)3 |
| Heating FuelElectric, Natural gas | HeatingForced air, Heat Pump |
| Size Interior1800 sqft | Storeys Total2 |
| Total Finished Area2500 sqft | TypeHouse |
| Utility WaterMunicipal water |
| Access TypeYear-round access | AmenitiesPublic Transit, Shopping |
| Landscape FeaturesLandscaped | SewerMunicipal sewage system |
| Size Irregular715 Square Metres |
| Level | Type | Dimensions |
|---|---|---|
| Second level | Bedroom | Measurements not available |
| Second level | Bedroom | Measurements not available |
| Second level | Bedroom | Measurements not available |
| Second level | 4pc Bathroom | Measurements not available |
| Second level | 4pc Ensuite bath | Measurements not available |
| Basement | Family room | Measurements not available |
| Basement | Other | Measurements not available |
| Basement | Laundry room | Measurements not available |
| Basement | Storage | Measurements not available |
| Main level | Living room | 21.8x11 |
| Main level | Dining room | 11.4 x10. |
| Main level | Kitchen | Measurements not available |
| Main level | Sunroom | Measurements not available |
| Main level | 2pc Bathroom | Measurements not available |
Listing Office: EXIT Realty Associates
Data Provided by Greater Moncton REALTORS® du Grand Moncton
Last Modified :06/05/2024 11:20:54 AM
Powered by SoldPress.

