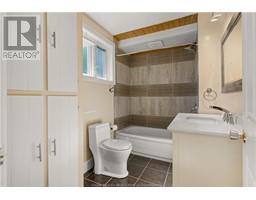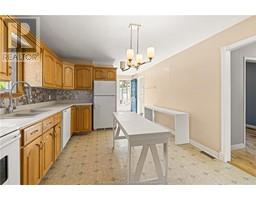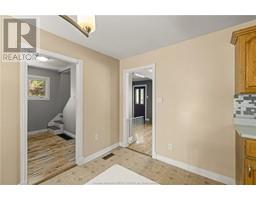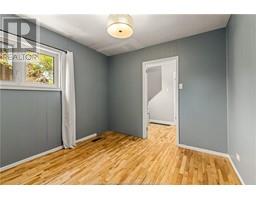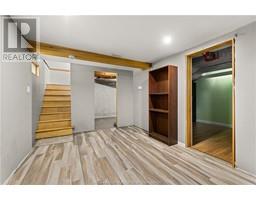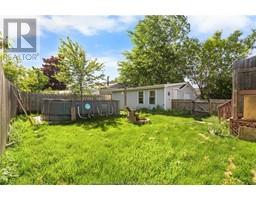| Bathrooms2 | Bedrooms3 |
| Property TypeSingle Family | Building Area1154 square feet |
|
Lots of major renovations have been done on this charming 3 bedroom ,2 bath home in Birchmount area. Pool is ready for these hot summer days!!! Near the Coliseum, shopping centers, hospital and schools. On the main floor, a large Oak kitchen and large living room with hardwood floors, a beautifully tiled full bathroom and one bedroom. The second floor offers 2 spacious bedrooms. The lower level has a 4pc bath, large living room and a den/office. 22.5 X 20.5 Storage Shed/Workshop is included. There's no value in the shed. ...The roof 11 yrs. Some of the renos include....Heat pump, Electrical panel, drain tile system with membrane and insulated in basement. Insulation in attic, all new plumbing, 2 bathrooms with jetted tub in basement. This home is move-in Ready Call REALTOR® for more information or your private viewing. (id:24320) |
| Amenities NearbyChurch, Public Transit, Shopping | CommunicationHigh Speed Internet |
| EquipmentWater Heater | FeaturesPaved driveway |
| OwnershipFreehold | PoolAbove ground pool |
| Rental EquipmentWater Heater | StorageStorage Shed |
| TransactionFor sale |
| Basement DevelopmentPartially finished | BasementCommon (Partially finished) |
| CoolingAir Conditioned | Exterior FinishVinyl siding |
| FlooringHardwood, Laminate, Ceramic | Bathrooms (Half)0 |
| Bathrooms (Total)2 | HeatingHeat Pump |
| Size Interior1154 sqft | Storeys Total1.5 |
| Total Finished Area1554 sqft | TypeHouse |
| Utility WaterMunicipal water |
| Access TypeYear-round access | AmenitiesChurch, Public Transit, Shopping |
| FenceFence | SewerMunicipal sewage system |
| Size Irregular465 Sq Meters |
| Level | Type | Dimensions |
|---|---|---|
| Second level | Bedroom | Measurements not available |
| Second level | Bedroom | Measurements not available |
| Basement | Family room | Measurements not available |
| Basement | Den | Measurements not available |
| Basement | 4pc Bathroom | Measurements not available |
| Main level | Kitchen | Measurements not available |
| Main level | Living room | Measurements not available |
| Main level | 4pc Bathroom | Measurements not available |
| Main level | Bedroom | Measurements not available |
Listing Office: EXIT Realty Associates
Data Provided by Greater Moncton REALTORS® du Grand Moncton
Last Modified :13/06/2024 04:20:27 PM
Powered by SoldPress.





