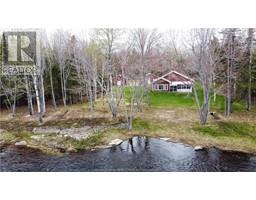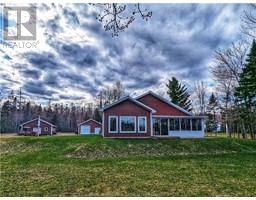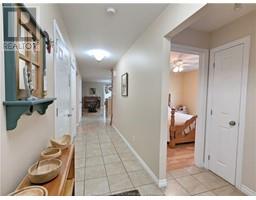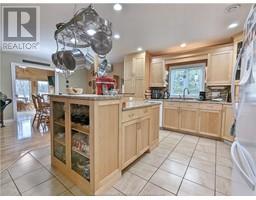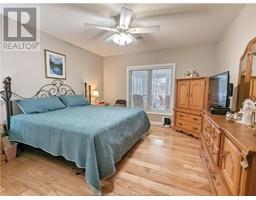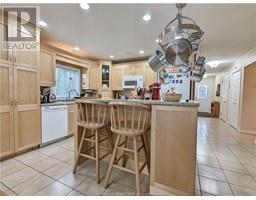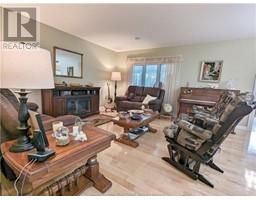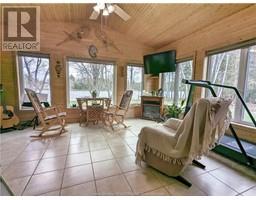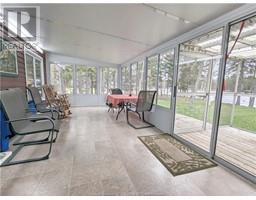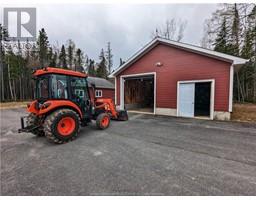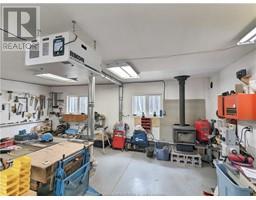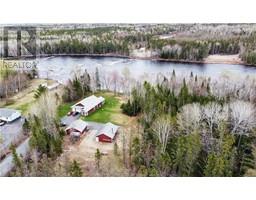| Bathrooms2 | Bedrooms3 |
| Property TypeSingle Family | Building Area1570 square feet |
|
Visit Multimedia icon for additional Information. WATERFRONT This turnkey, ready to move in property, is situated eight km from downtown Bathurst, NB. If you are looking for privacy and tranquility in a natural setting, this 3 acre property is for you. You will wake up to the view of the beautiful Nepisiguit River, sound of chirping birds, smell of wildflowers and occasional wildlife. Beautiful bungalow built in 2009. Warm decor and superior quality construction. Entering the home, you will find bedrooms 2 and 3 and a full bathroom. From the entrance you can access the attached garage which is insulated and heated. At the end of a short hallway is the laundry room and a large walk-in closet leading to the master bedroom which includes a full bathroom. The main entrance hallway leads to the living room, kitchen with central island, dining room and a small office. Adjacent to that is a 12 X 16 four season solarium, leading to an 11 X 22 three season solarium. The main heating system consists of heated floors throughout and a heat pump for air conditioning. All windows are triple glazed. A central vacuum system is included. Also included is a 24 X 24 (576 sq. ft.) garage/storage building. A 24 X 32 (768 sq. ft.) workshop, built on a 4, re-enforced concrete slab. Building is fully insulated and finished throughout with drywall, freshly painted. It has 2 methods of heating, wood stove and electric heating. May be used as garage, workshop, storage or office space. (id:24320) Please visit : Multimedia link for more photos and information |
| Amenities NearbyChurch, Shopping | CommunicationHigh Speed Internet |
| EquipmentWater Heater | FeaturesLighting, Paved driveway |
| OwnershipFreehold | Rental EquipmentWater Heater |
| StructurePatio(s) | TransactionFor sale |
| WaterfrontWaterfront |
| AmenitiesStreet Lighting | AppliancesCentral Vacuum |
| Architectural StyleBungalow | CoolingAir exchanger, Air Conditioned |
| Fire ProtectionSecurity system, Smoke Detectors | FlooringCeramic Tile, Hardwood, Laminate |
| FoundationConcrete, Concrete Slab | Bathrooms (Half)0 |
| Bathrooms (Total)2 | Heating FuelElectric |
| HeatingHeat Pump, Radiant heat | Size Interior1570 sqft |
| Storeys Total1 | Total Finished Area1570 sqft |
| TypeHouse | Utility WaterWell |
| Access TypeYear-round access | AcreageYes |
| AmenitiesChurch, Shopping | FenceFence |
| Landscape FeaturesLandscaped | SewerSeptic System |
| Size Irregular3 Acre Imperial |
| Level | Type | Dimensions |
|---|---|---|
| Main level | Living room | Measurements not available |
| Main level | Kitchen | Measurements not available |
| Main level | Dining room | Measurements not available |
| Main level | Sitting room | Measurements not available |
| Main level | Sunroom | Measurements not available |
| Main level | Other | Measurements not available |
| Main level | 4pc Bathroom | Measurements not available |
| Main level | Bedroom | Measurements not available |
| Main level | Laundry room | Measurements not available |
| Main level | Other | Measurements not available |
| Main level | Bedroom | Measurements not available |
| Main level | 4pc Ensuite bath | Measurements not available |
| Main level | Bedroom | Measurements not available |
Listing Office: PG Direct Realty Ltd.
Data Provided by Greater Moncton REALTORS® du Grand Moncton
Last Modified :22/04/2024 11:05:18 AM
Powered by SoldPress.

