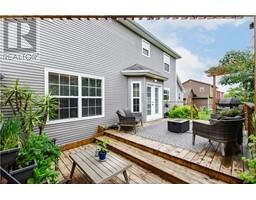| Bathrooms3 | Bedrooms3 |
| Property TypeSingle Family | Built in2008 |
| Building Area2260 square feet |
|
This energy efficient home is sure to please. Located in the popular Evergreen Park area, this grande home with double garage is close to all amenities, great schools, walking trails and parks. Enter into the foyer with custom molding and decorative columns with an open view of the second floor landing. French doors lead to the formal dining room on one side of foyer, and on the other side is a flex space that could be used as a den/office. The spacious kitchen has a large island, pantry, ample cupboards and large eating area. French doors in kitchen lead to a beautiful deck and very private backyard with many mature fruit trees and plants. The large main floor family room has natural gas fireplace to keep you cozy on cold winter evenings. A powder room and separate laundry finishes the main floor. Upstairs there is a large and bright master bedroom with a walk-in closet, 4pc ensuite, a shower and Jacuzzi. Two other bedrooms and a 4pc bathroom complete this level. Basement offers a good size room that could be a family room, kids playroom or additional bedroom as it has an egress window. Additional large storage space can be finished as you like. (id:24320) |
| EquipmentWater Heater | OwnershipFreehold |
| Rental EquipmentWater Heater | TransactionFor sale |
| Basement DevelopmentPartially finished | BasementCommon (Partially finished) |
| Constructed Date2008 | Bathrooms (Half)1 |
| Bathrooms (Total)3 | Heating FuelElectric, Natural gas |
| HeatingBaseboard heaters, Forced air, Heat Pump | Size Interior2260 sqft |
| Storeys Total2 | Total Finished Area2260 sqft |
| TypeHouse | Utility WaterMunicipal water |
| Access TypeYear-round access | SewerMunicipal sewage system |
| Size Irregular70x100 |
| Level | Type | Dimensions |
|---|---|---|
| Second level | Bedroom | 16.8x13.8 |
| Second level | Bedroom | 11.6x11 |
| Second level | Bedroom | 12.6x11.6 |
| Second level | 4pc Ensuite bath | Measurements not available |
| Second level | 4pc Bathroom | Measurements not available |
| Basement | Family room | 12.5x18 |
| Basement | Storage | Measurements not available |
| Main level | Living room | 15.6x13.2 |
| Main level | Dining room | 14.2x11.7 |
| Main level | Kitchen | 19.5x14 |
| Main level | 2pc Bathroom | Measurements not available |
| Main level | Laundry room | Measurements not available |
| Main level | Den | 13x13 |
Listing Office: Keller Williams Capital Realty
Data Provided by Greater Moncton REALTORS® du Grand Moncton
Last Modified :02/07/2024 03:29:17 PM
Powered by SoldPress.


















































