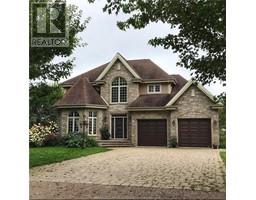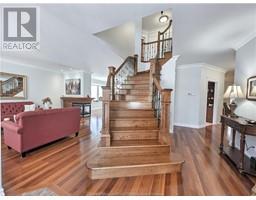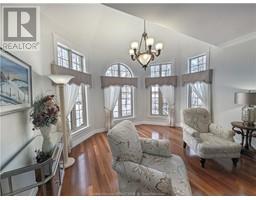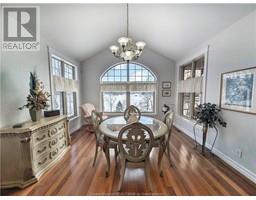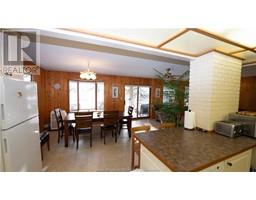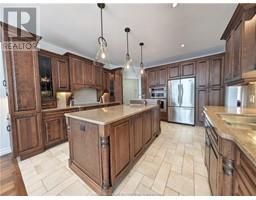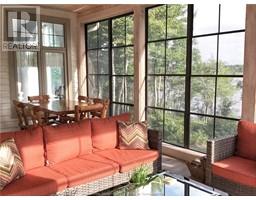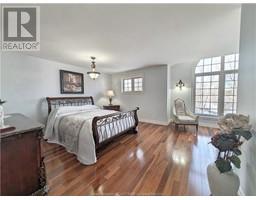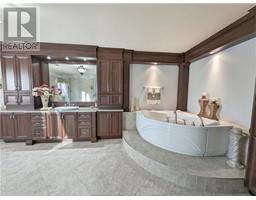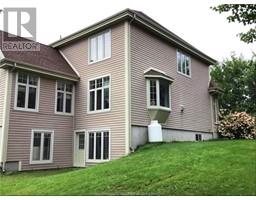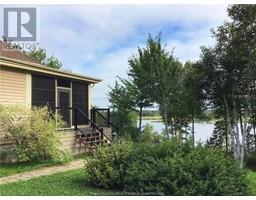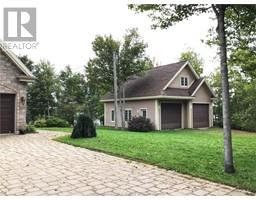| Bathrooms2 | Bedrooms5 |
| Property TypeSingle Family | Built in2007 |
| Building Area3018 square feet |
|
Visit REALTOR® website for additional information. WATERFRONT. Property nestled on more than a wooded acre on the banks of the river, and of exceptional construction quality. The ground floor offers an open space with a spacious living room, a formal dining room, and a kitchen equipped with an island. A three-sided propane fireplace adds a cozy touch. The magnificent view of the river from the 3-season solarium and the living room. A full bathroom with shower and access to the insulated and heated garage. Upstairs, 3 bedrooms, a full bathroom. Hardwood floors. Semi-finished basement with family room with access to the backyard, 2 bedrooms, storage, and possibility of adding a bathroom. Over 200 feet of river frontage. Separate double garage. Engineered wood covering, plain paving stone. Riverfront paradise. (id:24320) Please visit : Multimedia link for more photos and information |
| Amenities NearbyChurch | CommunicationHigh Speed Internet |
| FeaturesLighting | OwnershipFreehold |
| StructurePatio(s) | TransactionFor sale |
| ViewView of water | WaterfrontWaterfront |
| AppliancesCentral Vacuum | Basement DevelopmentPartially finished |
| BasementFull (Partially finished) | Constructed Date2007 |
| CoolingAir exchanger, Central air conditioning | Exterior FinishStone, Wood siding |
| Fire ProtectionSmoke Detectors | FlooringCeramic Tile, Hardwood, Laminate |
| FoundationConcrete | Bathrooms (Half)0 |
| Bathrooms (Total)2 | HeatingForced air, Ground Source Heat |
| Size Interior3018 sqft | Storeys Total2 |
| Total Finished Area3868 sqft | TypeHouse |
| Utility WaterDrilled Well |
| Access TypeYear-round access | AcreageYes |
| AmenitiesChurch | Landscape FeaturesLandscaped |
| SewerSeptic System | Size Irregular1.10 ac Imperial |
| Level | Type | Dimensions |
|---|---|---|
| Second level | Bedroom | 15x14 |
| Second level | Bedroom | 13x12.5 |
| Second level | Bedroom | 14.5x12.5 |
| Second level | 4pc Bathroom | Measurements not available |
| Basement | Living room | Measurements not available |
| Basement | Bedroom | Measurements not available |
| Basement | Bedroom | Measurements not available |
| Basement | Utility room | Measurements not available |
| Main level | Foyer | 7x8.5 |
| Main level | Living room | 23x14 |
| Main level | Kitchen | 15x14 |
| Main level | Dining room | 18.5x14 |
| Main level | Dining room | 14.5x13 |
| Main level | Sunroom | 20x14 |
| Main level | Family room | 20x12.5 |
| Main level | 3pc Bathroom | Measurements not available |
Listing Office: PG Direct Realty Ltd.
Data Provided by Greater Moncton REALTORS® du Grand Moncton
Last Modified :22/04/2024 11:03:33 AM
Powered by SoldPress.

