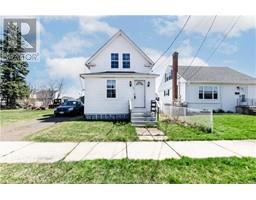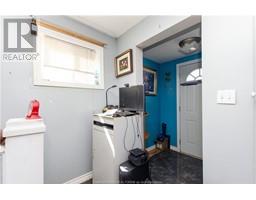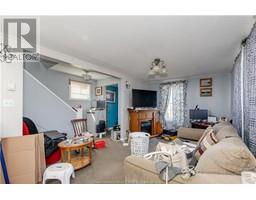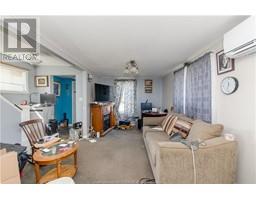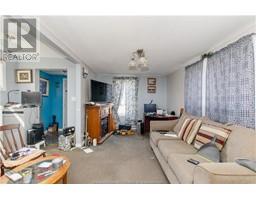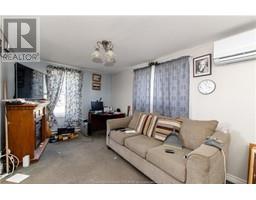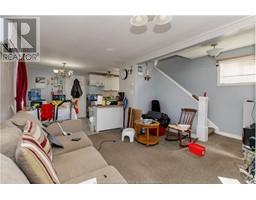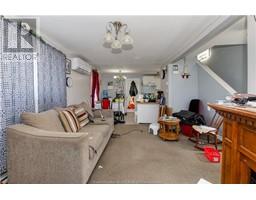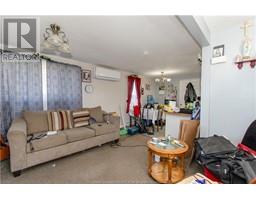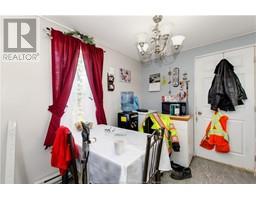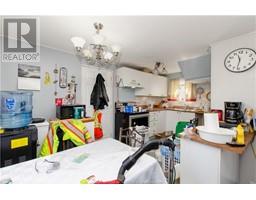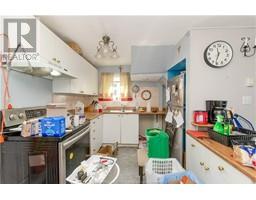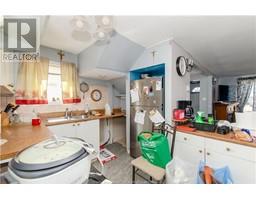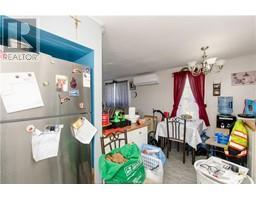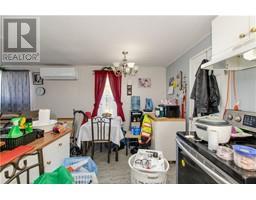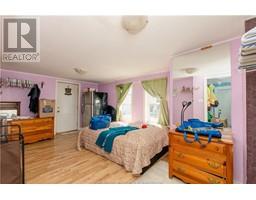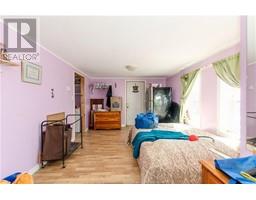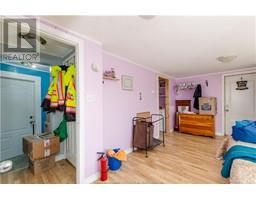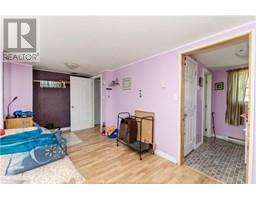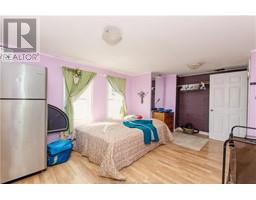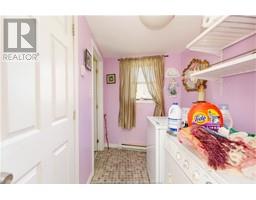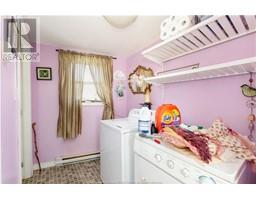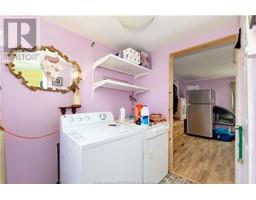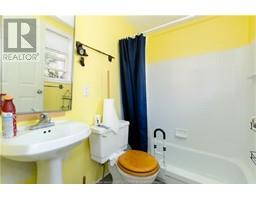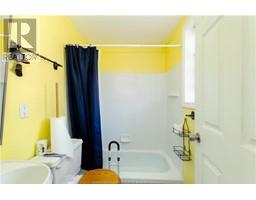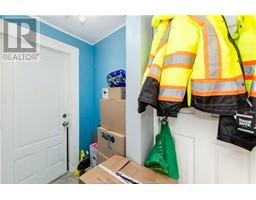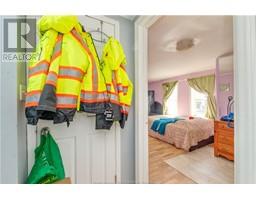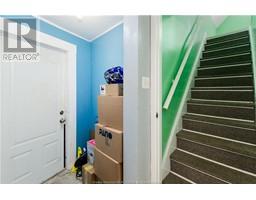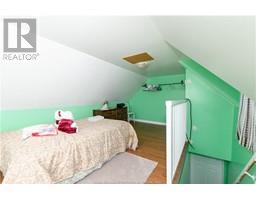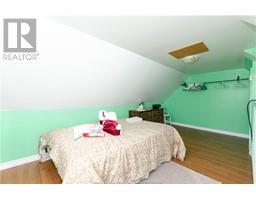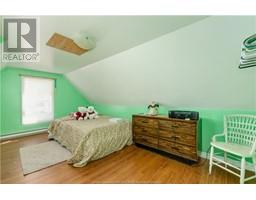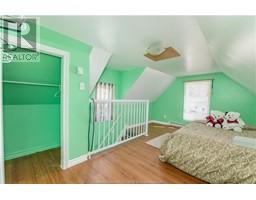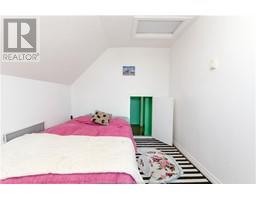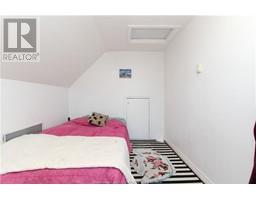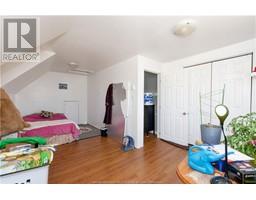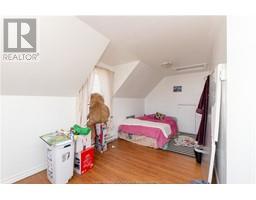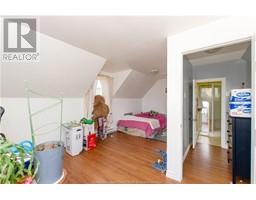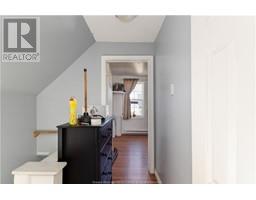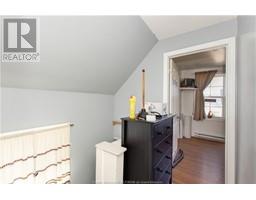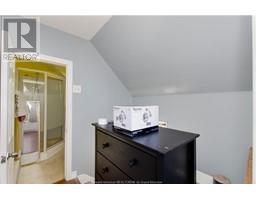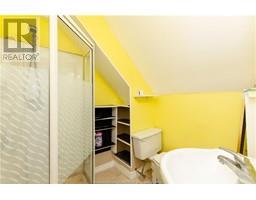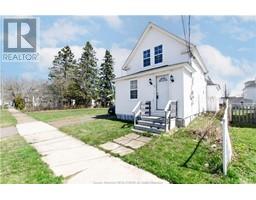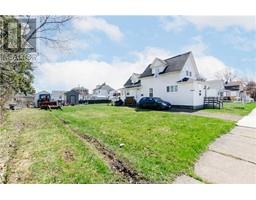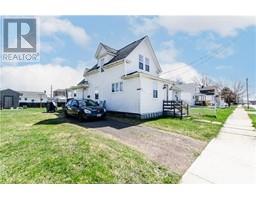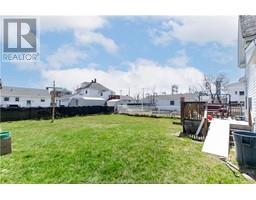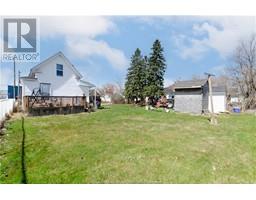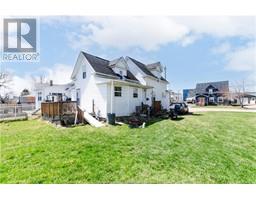| Bathrooms2 | Bedrooms3 |
| Property TypeSingle Family | Building Area1285 square feet |
|
Investor Alert! This property offers ample potential, whether you're looking to invest in a single-family home or one with an in-law suite. Ascend via one of two staircases to the second floor, where you'll find two bedrooms and a three-piece bathroom. The main floor boasts a spacious bedroom complete with an ensuite, laundry area and a separate entrance - ideal for guests or potential rental income. The open-concept kitchen with eating area and a cozy living room is perfect for entertaining. Outside, you'll discover an extra-large lot providing plenty of space for outdoor activities, complemented by a back deck and convenient storage sheds for all your tools and equipment. This property offers a unique layout that's best experienced in person. Schedule a viewing with your trusted REALTOR® today and discover the endless possibilities this home has to offer! (id:24320) Please visit : Multimedia link for more photos and information |
| CommunicationHigh Speed Internet | EquipmentWater Heater |
| FeaturesLevel lot | OwnershipFreehold |
| Rental EquipmentWater Heater | TransactionFor sale |
| AmenitiesStreet Lighting | Basement DevelopmentUnfinished |
| BasementCommon (Unfinished) | Exterior FinishVinyl siding |
| FlooringCarpeted, Vinyl, Laminate | Bathrooms (Half)0 |
| Bathrooms (Total)2 | Heating FuelElectric |
| HeatingBaseboard heaters, Heat Pump | Size Interior1285 sqft |
| Storeys Total1.5 | Total Finished Area1285 sqft |
| TypeHouse | Utility WaterMunicipal water |
| Access TypeYear-round access | Landscape FeaturesLandscaped |
| SewerMunicipal sewage system | Size Irregular697 Sq Meters |
| Level | Type | Dimensions |
|---|---|---|
| Second level | Bedroom | 19.3x11.4 |
| Second level | Bedroom | 16.4x8.1 |
| Second level | 3pc Bathroom | 6.1x5.10 |
| Main level | Living room | 16.11x9.5 |
| Main level | Dining room | 7.1x7.4 |
| Main level | Kitchen | 9.8x8 |
| Main level | Bedroom | 18.1x11.2 |
| Main level | 4pc Bathroom | 6.11x5 |
| Main level | Laundry room | 5.8x8.1 |
Listing Office: Keller Williams Capital Realty
Data Provided by Greater Moncton REALTORS® du Grand Moncton
Last Modified :26/04/2024 07:41:06 AM
Powered by SoldPress.

