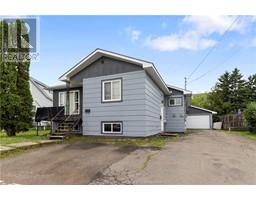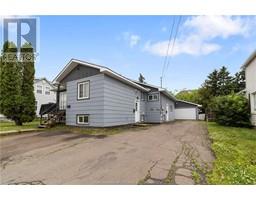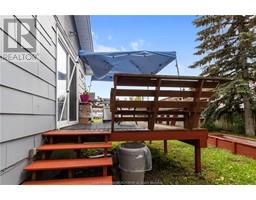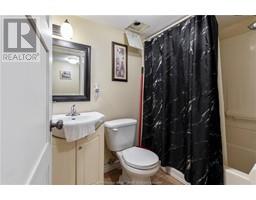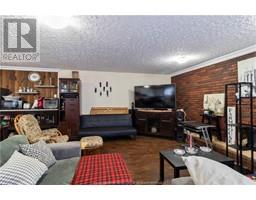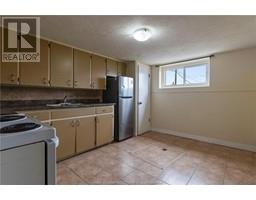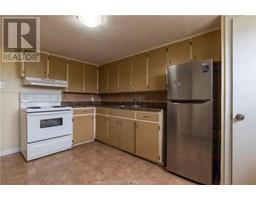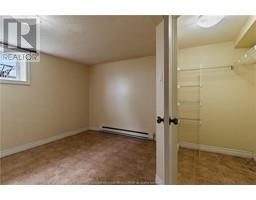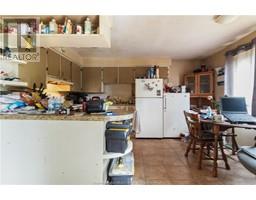| Bathrooms3 | Bedrooms5 |
| Property TypeMulti-family | Building Area1493 square feet |
|
ATTENTION INVESTORS**** TRIPLEX IN THE HEART OF MONCTON!!! Could make a great addition to your portfolio! Main floor offers - 2 bedroom unit with a 4PC main bathroom and its own laundry!! There is also a living room and kitchen to the 2nd unit that continues to the basement with 2 bedrooms, 4 PC main bathroom. SHARED LAUNDRY TO THE 3RD UNIT. The 3rds unit consists of a 1 bedroom, 4 PC main bathroom. Call your REALTOR® to check this one out for yourself. Please allow at least 24HRS for all showing requests. (id:24320) Please visit : Multimedia link for more photos and information |
| EquipmentWater Heater | OwnershipFreehold |
| Rental EquipmentWater Heater | TransactionFor sale |
| Basement DevelopmentFinished | BasementCommon (Finished) |
| FoundationConcrete | Bathrooms (Half)0 |
| Bathrooms (Total)3 | Heating FuelElectric |
| HeatingBaseboard heaters | Size Interior1493 sqft |
| Total Finished Area2819 sqft | TypeTriplex |
| Utility WaterMunicipal water |
| Access TypeYear-round access | SewerMunicipal sewage system |
| Size Irregular465 SQM |
| Level | Type | Dimensions |
|---|---|---|
| Basement | Bedroom | Measurements not available |
| Basement | Bedroom | Measurements not available |
| Basement | 4pc Bathroom | Measurements not available |
| Basement | Kitchen | Measurements not available |
| Basement | Living room | Measurements not available |
| Basement | Bedroom | Measurements not available |
| Basement | 4pc Bathroom | Measurements not available |
| Basement | Laundry room | Measurements not available |
| Main level | Living room | Measurements not available |
| Main level | Kitchen | Measurements not available |
| Main level | Bedroom | Measurements not available |
| Main level | Bedroom | Measurements not available |
| Main level | 4pc Bathroom | Measurements not available |
| Main level | Laundry room | Measurements not available |
| Main level | Living room | Measurements not available |
| Main level | Kitchen | Measurements not available |
Listing Office: EXIT Realty Associates
Data Provided by Greater Moncton REALTORS® du Grand Moncton
Last Modified :26/07/2024 09:59:14 AM
Powered by SoldPress.

