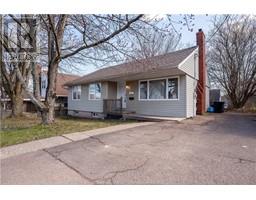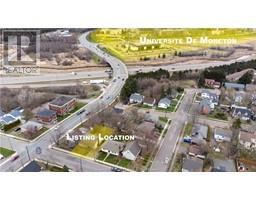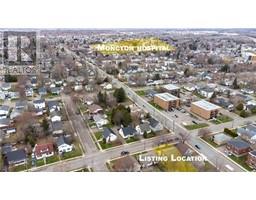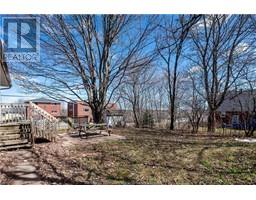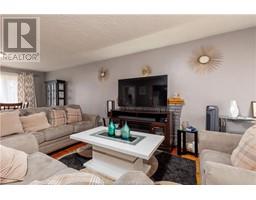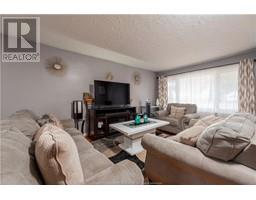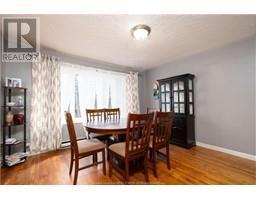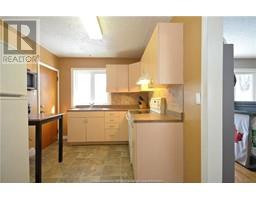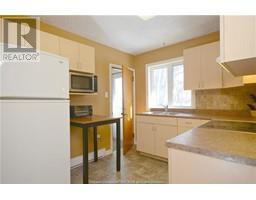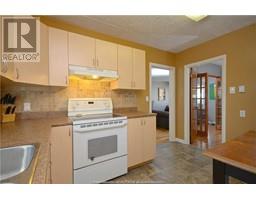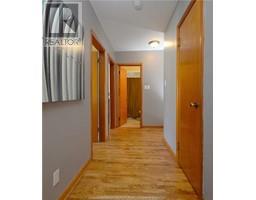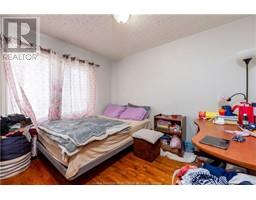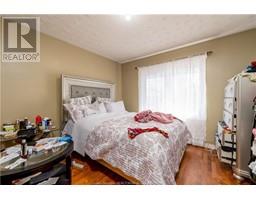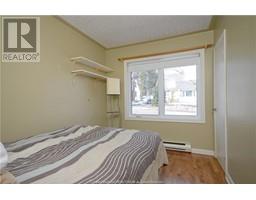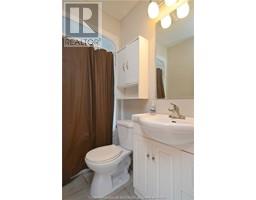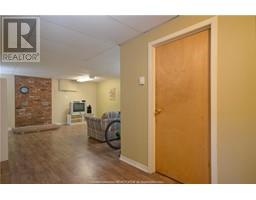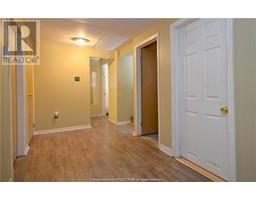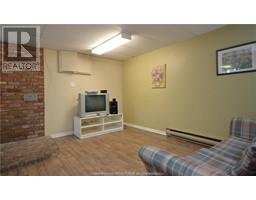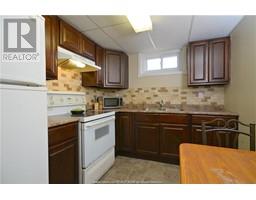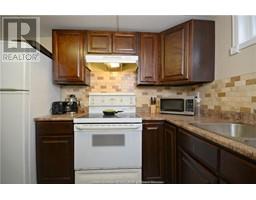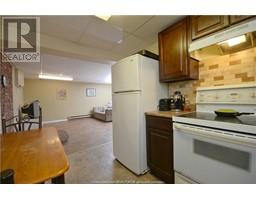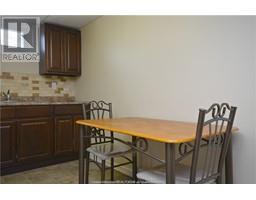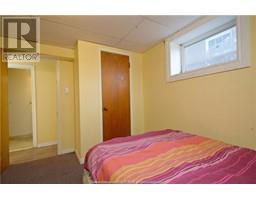| Bathrooms2 | Bedrooms6 |
| Property TypeSingle Family | Built in1954 |
| Building Area1130 square feet |
|
MORTGAGE HELPER | WALKING DISTANCE TO UNIVERSITY AND MONCTON CITY HOSPITAL | Welcome to 589 High! The perfect home for families looking for a mortgage helper, investors or university students! This centrally located bungalow with rental income features 6 bedrooms and 2 bathrooms! Upon entering the main floor, you will find a spacious living area with a fireplace that leads to a dining area, a kitchen, 3 spacious bedrooms and a 3pc bath. On the lower level you will find another spacious open concept living area, as well as 3 bedrooms with egress windows in each room and a 3pc bath. Siding, windows, and roof were replaced in 2012. Call your favorite REALTOR® today to book a private viewing. (id:24320) |
| EquipmentWater Heater | FeaturesPaved driveway |
| OwnershipFreehold | Rental EquipmentWater Heater |
| TransactionFor sale |
| Architectural Style2 Level | Basement DevelopmentFinished |
| BasementFull (Finished) | Constructed Date1954 |
| Exterior FinishVinyl siding | FlooringCeramic Tile, Vinyl, Hardwood |
| FoundationConcrete | Bathrooms (Half)0 |
| Bathrooms (Total)2 | Heating FuelElectric |
| HeatingBaseboard heaters | Size Interior1130 sqft |
| Total Finished Area2230 sqft | TypeHouse |
| Utility WaterMunicipal water |
| Access TypeYear-round access | SewerMunicipal sewage system |
| Size Irregular465 Sq Meters |
| Level | Type | Dimensions |
|---|---|---|
| Basement | Living room | Measurements not available |
| Basement | Kitchen | Measurements not available |
| Basement | Bedroom | 11x8 |
| Basement | Bedroom | 11x8 |
| Basement | 3pc Bathroom | 5x5 |
| Basement | Bedroom | Measurements not available |
| Main level | Living room | 8.8x11.7 |
| Main level | Kitchen | 13x21.4 |
| Main level | Bedroom | 11x8 |
| Main level | Bedroom | 11x8.6 |
| Main level | Bedroom | 11x11.6 |
| Main level | 3pc Bathroom | 4.5x5 |
Listing Office: Creativ Realty
Data Provided by Greater Moncton REALTORS® du Grand Moncton
Last Modified :06/05/2024 11:59:39 AM
Powered by SoldPress.

