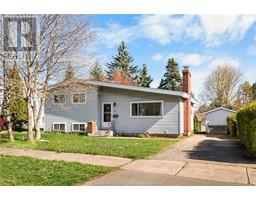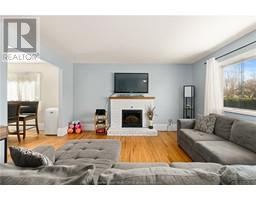| Bathrooms2 | Bedrooms4 |
| Property TypeSingle Family | Building Area1526 square feet |
|
Welcome to 59 Anne St, within walking distance to so many amenities including but not limited to the Moncton Hospital, schools, parks, shopping, grocery stores, and much more. This attractive split 4-level home is much larger than it looks and heating was upgraded in 2014 to a more energy efficient option, which has helped keep power bills at a low cost. Upon entering the front entrance, you will walk into a cozy and bright living room with hardwood floors. Make your way to the dining room offering a nice full wall of built-in cabinets for extra storage and leading to the kitchen which looks out to the yard and large deck. Upstairs you will find 2 good size bedrooms and a full bath. Down one level you will find 2 additional bedrooms and down to the next level enjoy a large storage room (or potential for a family room), the laundry area, half bath and workshop room. The roof was recently redone so all set for new owners. There is a lot of living space here for a very affordable price. Book your private showing today before this one is gone. (id:24320) |
| CommunicationHigh Speed Internet | EquipmentWater Heater |
| FeaturesLevel lot, Paved driveway | OwnershipFreehold |
| Rental EquipmentWater Heater | TransactionFor sale |
| Architectural Style4 Level | Basement DevelopmentPartially finished |
| BasementCommon (Partially finished) | Exterior FinishVinyl siding |
| FlooringHardwood, Laminate | FoundationConcrete |
| Bathrooms (Half)1 | Bathrooms (Total)2 |
| Heating FuelElectric | HeatingBaseboard heaters |
| Size Interior1526 sqft | Total Finished Area2060 sqft |
| TypeHouse | Utility WaterMunicipal water |
| Access TypeYear-round access | Landscape FeaturesLandscaped |
| SewerMunicipal sewage system | Size Irregular557 SQ METERS |
| Level | Type | Dimensions |
|---|---|---|
| Second level | Bedroom | Measurements not available |
| Second level | Bedroom | Measurements not available |
| Second level | 4pc Bathroom | Measurements not available |
| Basement | Bedroom | Measurements not available |
| Basement | Bedroom | Measurements not available |
| Basement | Storage | Measurements not available |
| Basement | Workshop | Measurements not available |
| Basement | 2pc Bathroom | Measurements not available |
| Basement | Laundry room | Measurements not available |
| Main level | Living room | Measurements not available |
| Main level | Dining room | Measurements not available |
| Main level | Kitchen | Measurements not available |
Listing Office: EXIT Realty Associates
Data Provided by Greater Moncton REALTORS® du Grand Moncton
Last Modified :28/07/2024 02:19:31 PM
Powered by SoldPress.








































