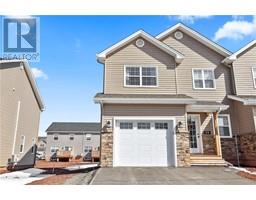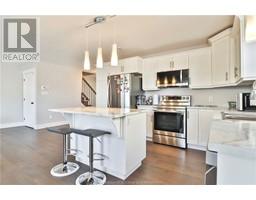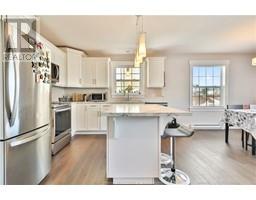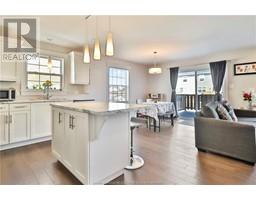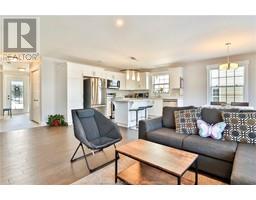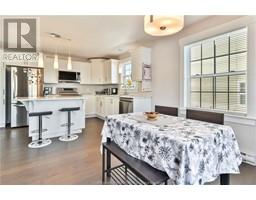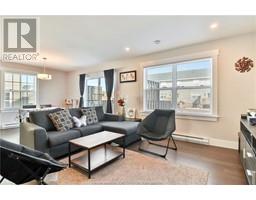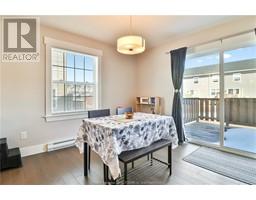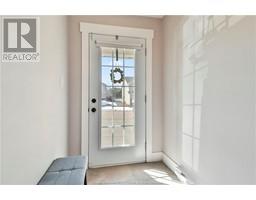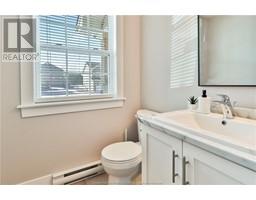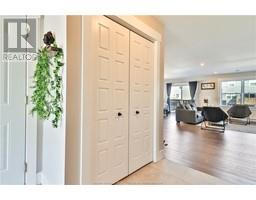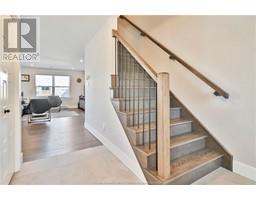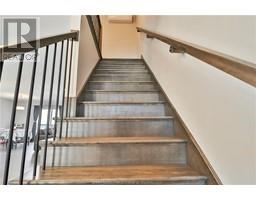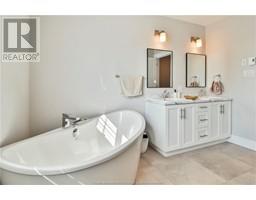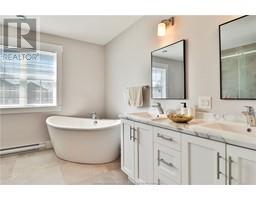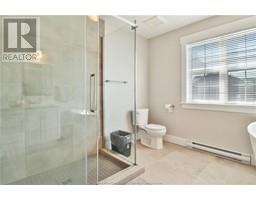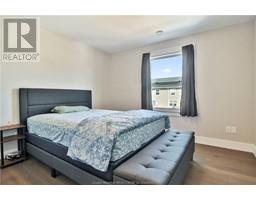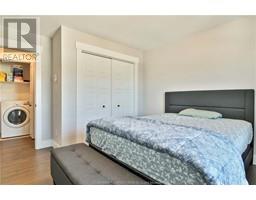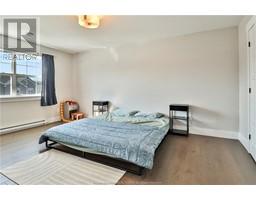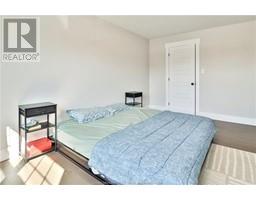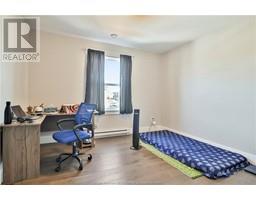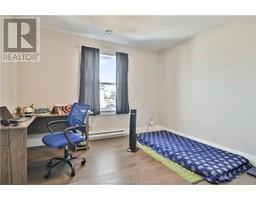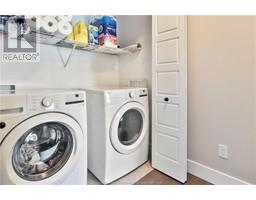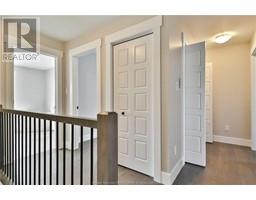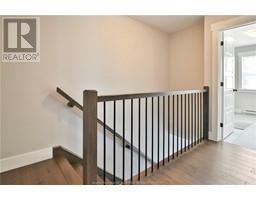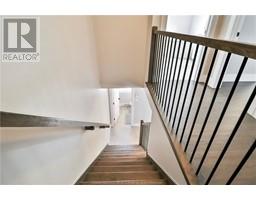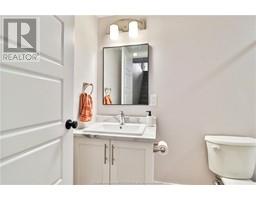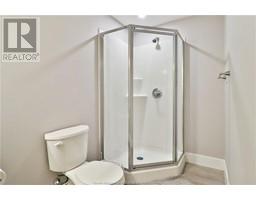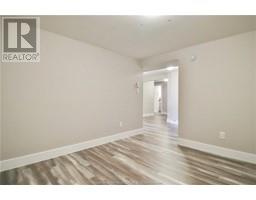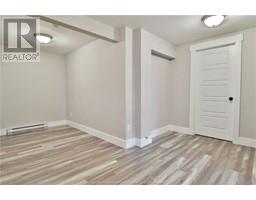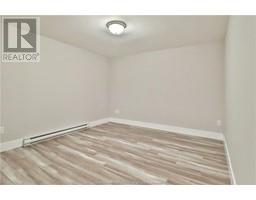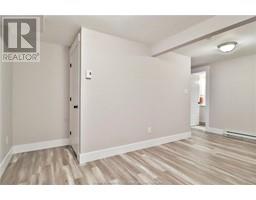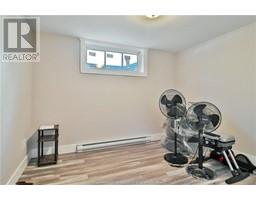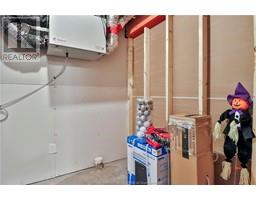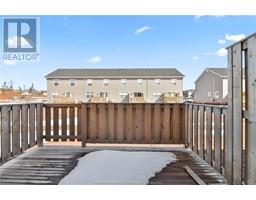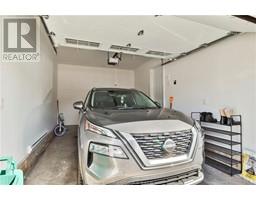| Bathrooms3 | Bedrooms4 |
| Property TypeSingle Family | Built in2022 |
| Building Area1607 square feet |
|
Welcome to 59 Bastarache, a stunning 2-story semi-detached home nestled on a quiet cul-de-sac in the heart of Dieppe. This modern residence boasts an open-concept design with all the latest finishes and brand-new stainless steel appliances. Upstairs, you'll find three spacious bedrooms, including a master suite with a walk-in closet for ample storage. The luxurious 5-piece bathroom features a double vanity, a relaxing soaker tub, and a custom-tiled shower. The fully finished basement adds valuable living space, complete with a full bathroom, an additional bedroom, and a comfortable living area. This setup offers great potential for rental income or accommodating guests. Outside, enjoy the convenience of a garage and the peaceful surroundings of a quiet cul-de-sac. Located at the center of Dieppe, you're just moments away from all amenities, making this home a perfect blend of comfort, style, and convenience. This home also comes with transferable home warranty, providing peace of mind for the new owners. Don't wait, call your REALTOR® today! (id:24320) |
| Amenities NearbyChurch, Public Transit, Shopping | EquipmentWater Heater |
| FeaturesLevel lot, Paved driveway | OwnershipFreehold |
| Rental EquipmentWater Heater | TransactionFor sale |
| AmenitiesStreet Lighting | Constructed Date2022 |
| Construction Style AttachmentSemi-detached | CoolingAir exchanger |
| Fire ProtectionSmoke Detectors | FlooringCeramic Tile, Hardwood |
| FoundationConcrete | Bathrooms (Half)1 |
| Bathrooms (Total)3 | Heating FuelElectric |
| HeatingBaseboard heaters, Heat Pump | Size Interior1607 sqft |
| Storeys Total2 | Total Finished Area2307 sqft |
| TypeHouse | Utility WaterMunicipal water |
| Access TypeYear-round access | AmenitiesChurch, Public Transit, Shopping |
| Landscape FeaturesLandscaped | SewerMunicipal sewage system |
| Size Irregular363.8 SQM |
| Level | Type | Dimensions |
|---|---|---|
| Second level | Bedroom | Measurements not available |
| Second level | Bedroom | Measurements not available |
| Second level | Bedroom | Measurements not available |
| Second level | 5pc Bathroom | Measurements not available |
| Basement | Bedroom | Measurements not available |
| Basement | 3pc Bathroom | Measurements not available |
| Basement | Family room | Measurements not available |
| Basement | Storage | Measurements not available |
| Main level | Foyer | Measurements not available |
| Main level | Living room | Measurements not available |
| Main level | Dining room | Measurements not available |
| Main level | Kitchen | Measurements not available |
| Main level | 2pc Bathroom | Measurements not available |
Listing Office: EXIT Realty Associates
Data Provided by Greater Moncton REALTORS® du Grand Moncton
Last Modified :27/04/2024 03:20:04 PM
Powered by SoldPress.

