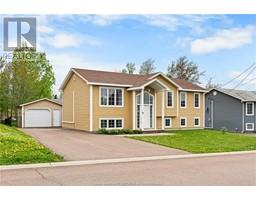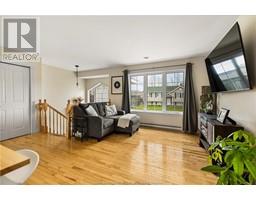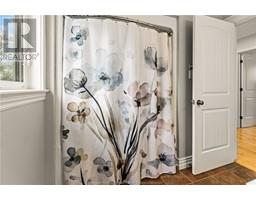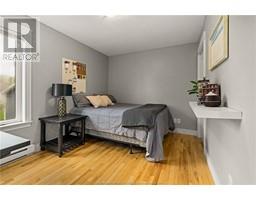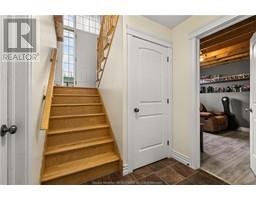| Bathrooms2 | Bedrooms5 |
| Property TypeSingle Family | Built in2010 |
| Building Area1000 square feet |
|
Great split entrance, starter home in a desirable area of Shediac! The main floor has a living room with mini split heat pump, a kitchen with eat in area with an exit to the deck. This floor also offers three good sized bedrooms, and a nice bathroom. The lower level has a large family room, two bedrooms, a 3pc bath/laundry room combo, as well as a storage room. Outside there is small garage (16X16 on a concrete floor), a spacious, fully fenced backyard and a paved driveway. Don't wait and call your REALTOR® today to schedule a viewing! (id:24320) |
| Amenities NearbyMarina | EquipmentWater Heater |
| FeaturesPaved driveway | OwnershipFreehold |
| Rental EquipmentWater Heater | TransactionFor sale |
| AppliancesDishwasher | Architectural StyleSplit level entry, 2 Level |
| Basement DevelopmentPartially finished | BasementCommon (Partially finished) |
| Constructed Date2010 | CoolingAir exchanger |
| Exterior FinishVinyl siding | FlooringCeramic Tile, Vinyl, Hardwood, Laminate |
| Bathrooms (Half)0 | Bathrooms (Total)2 |
| Heating FuelElectric | HeatingBaseboard heaters, Heat Pump |
| Size Interior1000 sqft | Total Finished Area1835 sqft |
| TypeHouse | Utility WaterMunicipal water |
| Access TypeYear-round access | AmenitiesMarina |
| FenceFence | SewerMunicipal sewage system |
| Size Irregular619 Square Metres |
| Level | Type | Dimensions |
|---|---|---|
| Basement | Family room | 21.6x10.8 |
| Basement | Bedroom | 11.8x10.8 |
| Basement | Storage | 14.8x11.3 |
| Basement | Bedroom | 11.5x11.1 |
| Basement | 3pc Bathroom | 10.7x8.6 |
| Main level | Living room | 16x12 |
| Main level | Kitchen | 19x8.4 |
| Main level | 4pc Bathroom | 8x8 |
| Main level | Bedroom | 12x11 |
| Main level | Bedroom | 12.6x10 |
| Main level | Bedroom | 9.2x9.5 |
Listing Office: Creativ Realty
Data Provided by Greater Moncton REALTORS® du Grand Moncton
Last Modified :18/06/2024 07:39:25 AM
Powered by SoldPress.

