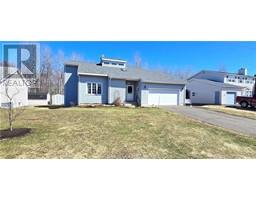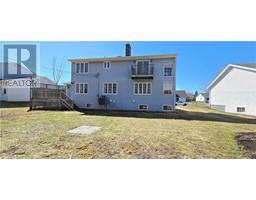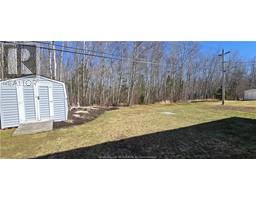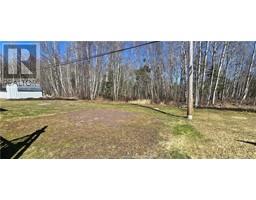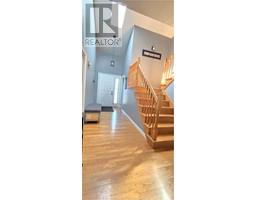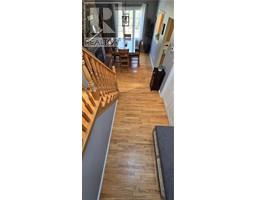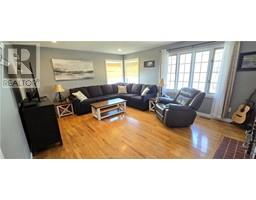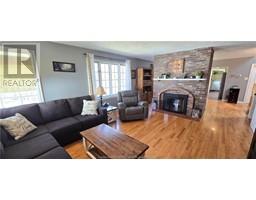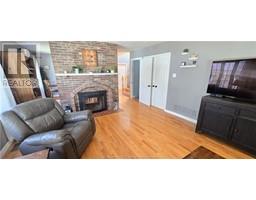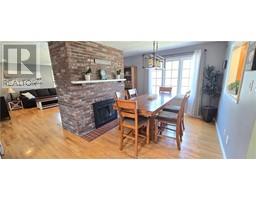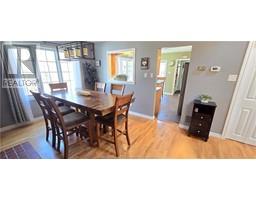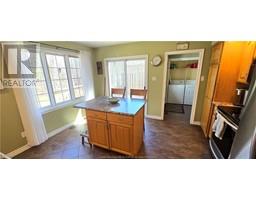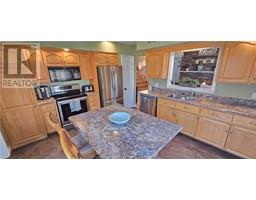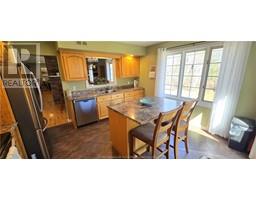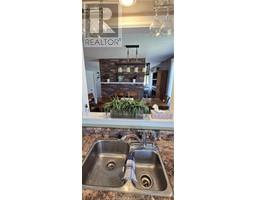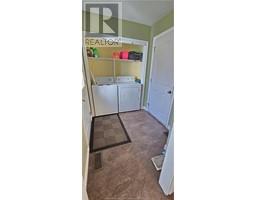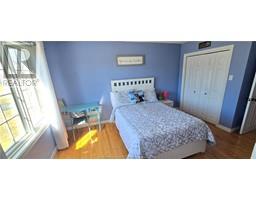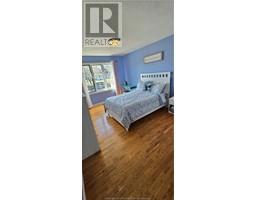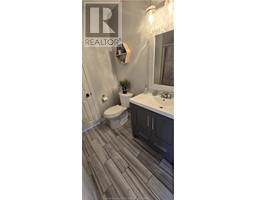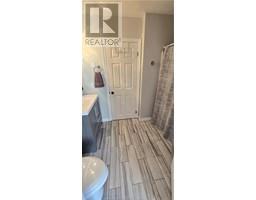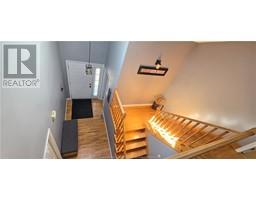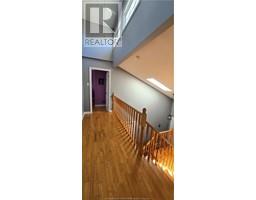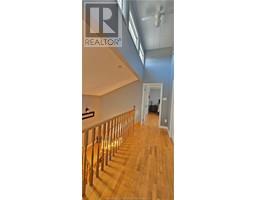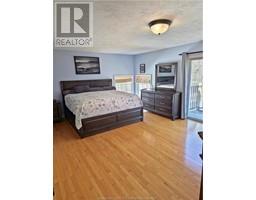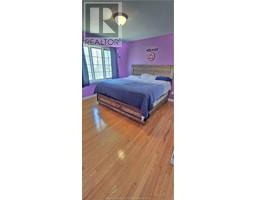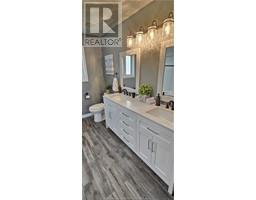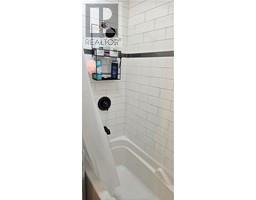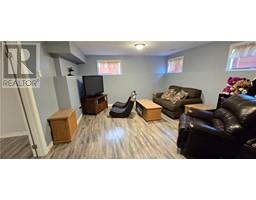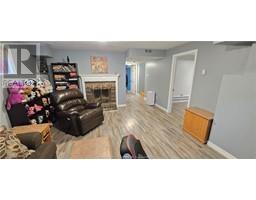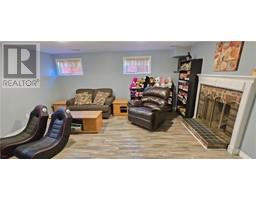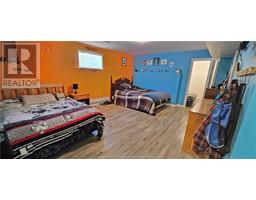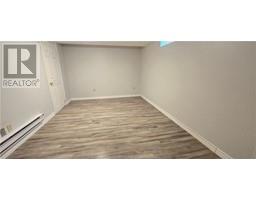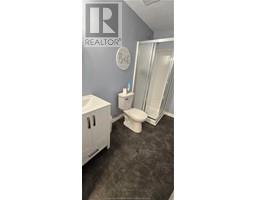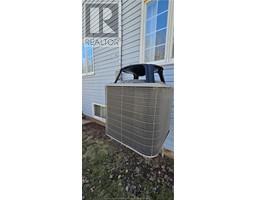| Bathrooms3 | Bedrooms3 |
| Property TypeSingle Family | Built in1991 |
| Lot Size743 square feet | Building Area1700 square feet |
|
Welcome to 59 McDowell Riverview !! This 3 bedroom 3 bathroom home is located in a fantastic neighborhood, close to schools, shopping, and ATV trails / Woods for all those outdoor enthusiasts. This unique layout offers a main floor bedroom large living room, kitchen, dining room and laundry, and 4pcs bathroom. The upstairs features 2 bedrooms. The lower level offers a non-conforming bedroom, 4 pc bathroom, games room and family room, and 3pcs bath. The backyard offers lots of privacy! This home layout is very inviting! Don't miss out on this one it won't last long!! (id:24320) |
| Amenities NearbyChurch, Public Transit, Shopping | CommunicationHigh Speed Internet |
| EquipmentWater Heater | FeaturesPaved driveway |
| OwnershipFreehold | Rental EquipmentWater Heater |
| TransactionFor sale |
| AmenitiesStreet Lighting | Architectural Style2 Level |
| Basement DevelopmentFinished | BasementCommon (Finished) |
| Constructed Date1991 | Exterior FinishVinyl siding |
| Bathrooms (Half)0 | Bathrooms (Total)3 |
| Heating FuelElectric | HeatingBaseboard heaters, Heat Pump |
| Size Interior1700 sqft | Total Finished Area2500 sqft |
| TypeHouse | Utility WaterMunicipal water |
| Size Total743 sqft|under 1/2 acre | Access TypeYear-round access |
| AmenitiesChurch, Public Transit, Shopping | SewerMunicipal sewage system |
| Size Irregular743 |
| Level | Type | Dimensions |
|---|---|---|
| Second level | Bedroom | Measurements not available |
| Second level | Bedroom | Measurements not available |
| Second level | 4pc Bathroom | Measurements not available |
| Basement | Other | Measurements not available |
| Basement | 3pc Bathroom | Measurements not available |
| Basement | Family room | Measurements not available |
| Basement | Games room | Measurements not available |
| Main level | Foyer | Measurements not available |
| Main level | Kitchen | Measurements not available |
| Main level | Laundry room | Measurements not available |
| Main level | Dining room | Measurements not available |
| Main level | Living room | Measurements not available |
| Main level | Bedroom | Measurements not available |
| Main level | 4pc Bathroom | Measurements not available |
Listing Office: RE/MAX Avante
Data Provided by Greater Moncton REALTORS® du Grand Moncton
Last Modified :28/04/2024 12:38:32 PM
Powered by SoldPress.

