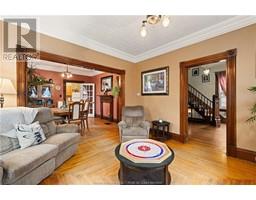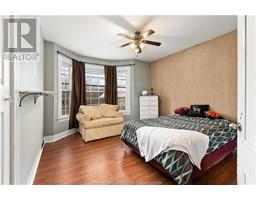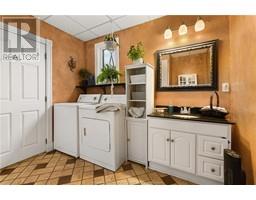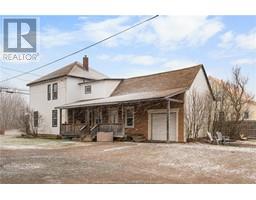| Bathrooms2 | Bedrooms5 |
| Property TypeSingle Family | Building Area2188 square feet |
|
Welcome to 5909 King Street located in Riverside Albert. This large family home offers tons of living space & with an attached garage. The outside covered porch is the perfect place to enjoy the sun rise. As you enter the the home into the large county kitchen with oak cupboards & tile floor, through the kitchen to the formal dining room. You eyes are sure to notice the original crown moulding, hardwood floors, large wooden doors and tons of woodwork. This home is filled with character. Front of the house you will find the large formal living room with bay window. A full bathroom and bedroom complete the main level. As you ascend the stunning original staircase the 2nd floor you will find 4 large bedrooms and another full bathroom. The home has updated windows, 200 AMP electrical panel, large back yard and within walking distance to the fairgrounds, pharmacy, clinic and local store. If you are looking for a large country home located in the heart of Riverside Albert here is your chance! Contact your REALTOR® today to book a showing. (id:24320) |
| Amenities NearbyChurch, Golf Course | CommunicationHigh Speed Internet |
| EquipmentWater Heater | OwnershipFreehold |
| Rental EquipmentWater Heater | TransactionFor sale |
| Basement DevelopmentUnfinished | BasementFull (Unfinished) |
| Exterior FinishStucco, Vinyl siding | FlooringHardwood |
| Bathrooms (Half)0 | Bathrooms (Total)2 |
| Heating FuelElectric, Wood | HeatingForced air |
| Size Interior2188 sqft | Storeys Total2 |
| Total Finished Area2188 sqft | TypeHouse |
| Utility WaterMunicipal water |
| Access TypeYear-round access | AmenitiesChurch, Golf Course |
| SewerMunicipal sewage system | Size Irregular0.34 acres |
| Level | Type | Dimensions |
|---|---|---|
| Second level | Bedroom | 11.2x11.5 |
| Second level | Bedroom | 9.8x9.2 |
| Second level | Bedroom | 11.8x11.4 |
| Second level | Bedroom | 9.2x11.3 |
| Second level | 4pc Bathroom | 9.3x11.3 |
| Main level | Foyer | 12.3x12.2 |
| Main level | Living room | 12.4x12.5 |
| Main level | Dining room | 12.4x12.6 |
| Main level | Kitchen | 11.9x15.5 |
| Main level | Bedroom | 12.5x12.6 |
| Main level | 4pc Bathroom | 9.3x8.9 |
Listing Office: Keller Williams Capital Realty
Data Provided by Greater Moncton REALTORS® du Grand Moncton
Last Modified :26/05/2024 03:10:16 PM
Powered by SoldPress.















































