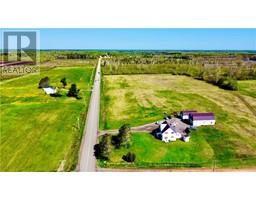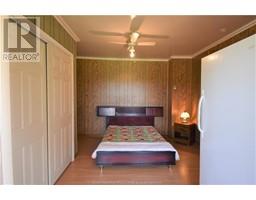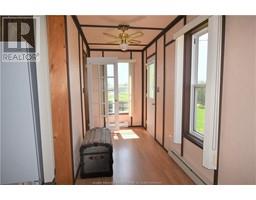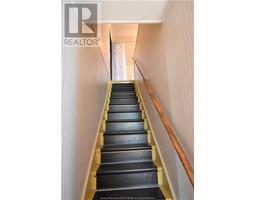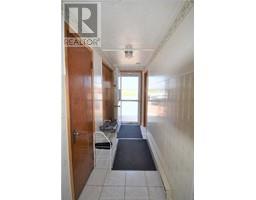| Bathrooms2 | Bedrooms6 |
| Property TypeSingle Family | Building Area2023 square feet |
|
67 ACRES FARM LAND and HOUSE in Sainte-Marie-De-Kent NB. This home features 6 bedrooms and 1.5 bath, EAT-IN kitchen, mini splits(7 years old), Propane stove and fireplace, Wire for GENERATOR, Vinyl windows installed (2006), METAL ROOF (2022). ROAD FRONTAGE APPROX 821 METER/ 2683 Feet. Basement is unfinished with cold room, could easily be finished, all open concept. Attic is unfinished, great space to store or potential rec room, or hobby room. Extra LARGE BARN/GARAGE with loft plus a BONUS DETACHED GARAGE work shop. GREAT opportunity for your next investment. This land could easily be subdivided! Book your showings today! QUICK CLOSING AVAILABLE (id:24320) |
| Amenities NearbyMarina | EquipmentPropane Tank, Water Heater |
| FeaturesStorm & screens | OwnershipFreehold |
| Rental EquipmentPropane Tank, Water Heater | StructurePatio(s) |
| TransactionFor sale |
| Basement DevelopmentUnfinished | BasementCommon (Unfinished) |
| CoolingAir Conditioned | Exterior FinishVinyl siding |
| FlooringCeramic Tile, Vinyl, Laminate | FoundationBlock |
| Bathrooms (Half)1 | Bathrooms (Total)2 |
| Heating FuelElectric, Propane | HeatingBaseboard heaters, Heat Pump |
| Size Interior2023 sqft | Storeys Total2.5 |
| Total Finished Area2023 sqft | TypeHouse |
| Utility WaterWell |
| Access TypeYear-round access | AcreageYes |
| AmenitiesMarina | SewerSeptic System |
| Size Irregular45 Acres Metric |
| Level | Type | Dimensions |
|---|---|---|
| Second level | Bedroom | 11.9x10.8 |
| Second level | Bedroom | 12x9.10 |
| Second level | Bedroom | 11.10x10.10 |
| Second level | Bedroom | 12x10.10 |
| Second level | 2pc Bathroom | 6.6x3 |
| Third level | Loft | Measurements not available |
| Basement | Storage | Measurements not available |
| Main level | Living room | 10.3x15.2 |
| Main level | Kitchen | 15.4x13.1 |
| Main level | Bedroom | 12x9.7 |
| Main level | 4pc Bathroom | 4.11x11.5 |
| Main level | Mud room | 6.9x11.8 |
| Main level | Sunroom | 18.2x5.4 |
| Main level | Bedroom | 13.2x12.2 |
Listing Office: RE/MAX Quality Real Estate Inc.
Data Provided by Greater Moncton REALTORS® du Grand Moncton
Last Modified :24/05/2024 02:49:23 PM
Powered by SoldPress.

