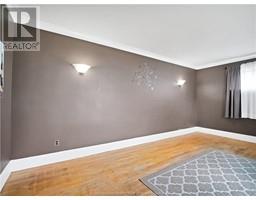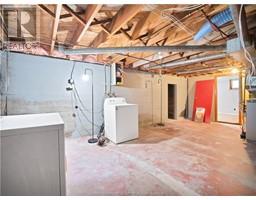| Bathrooms1 | Bedrooms2 |
| Property TypeSingle Family | Building Area858 square feet |
|
This inviting property features four bedrooms, including two non-conforming rooms, and a newly updated bathroom, ensuring ample space and comfort for your family. Conveniently located near schools and shopping centers, this home is perfect for families, business opportunities, or generating rental income. Inside, cozy living spaces are designed for both functionality and comfort. The well-equipped kitchen caters to your culinary needs, while the dining area is ideal for family meals or entertaining guests. The living room provides a comfortable space to relax and unwind. The spacious yard is ideal for outdoor activities and relaxation, offering plenty of room for children to play or for hosting gatherings. There is ample parking available both at the front and at the back of the home, with easy access from Rue de la Paix. Affordably priced, this home presents a fantastic opportunity for customization and renovation, making it an excellent choice for first-time buyers or investors looking to generate rental income. Dont miss out on this versatile and promising home. For more information or to schedule a viewing, please contact your REALTOR®. (id:24320) |
| Amenities NearbyChurch, Golf Course, Public Transit, Shopping | CommunicationHigh Speed Internet |
| EquipmentWater Heater | FeaturesPaved driveway |
| OwnershipFreehold | Rental EquipmentWater Heater |
| StorageStorage Shed | TransactionFor sale |
| Architectural StyleBungalow | Basement DevelopmentPartially finished |
| BasementFull (Partially finished) | Exterior FinishVinyl siding |
| FoundationConcrete | Bathrooms (Half)0 |
| Bathrooms (Total)1 | Heating FuelElectric, Natural gas |
| HeatingBaseboard heaters, Forced air | Size Interior858 sqft |
| Storeys Total1 | Total Finished Area1254 sqft |
| TypeHouse | Utility WaterMunicipal water |
| Access TypeYear-round access | AmenitiesChurch, Golf Course, Public Transit, Shopping |
| Land DispositionCleared | Landscape FeaturesLandscaped |
| SewerMunicipal sewage system | Size Irregular0.15 Acres |
| Level | Type | Dimensions |
|---|---|---|
| Basement | Family room | 10.41x18.08 |
| Basement | Other | 13.58x10.33 |
| Basement | Other | 8.25x8.16 |
| Main level | Bedroom | 11.5x11.08 |
| Main level | Bedroom | 11.08x11.75 |
| Main level | 4pc Bathroom | 7.66x4.83 |
| Main level | Kitchen | 15.16x14.25 |
| Main level | Living room | 16.75x11.5 |
Listing Office: Keller Williams Capital Realty
Data Provided by Greater Moncton REALTORS® du Grand Moncton
Last Modified :21/06/2024 09:19:06 PM
Powered by SoldPress.









































