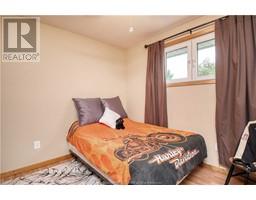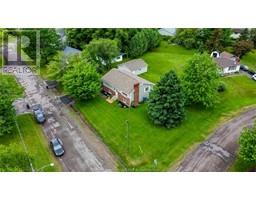| Bathrooms2 | Bedrooms4 |
| Property TypeSingle Family | Built in1973 |
| Building Area1200 square feet |
|
Welcome to 6 Highland in Salisbury, this well-cared-for, one-owner home is now looking for its new owners. Located in a great neighbourhood within walking distance to parks, schools, shopping, and more, this home offers both comfort and convenience. The living room is filled with natural light coming through the windows, creating a warm and inviting atmosphere. The kitchen is updated and bright, perfect for meal preparation and gatherings. The main floor features three spacious bedrooms and a four-piece bathroom. The lower level adds even more living space, featuring an additional bedroom, a bonus family room area, and another four-piece bathroom. Outside, youll find a double detached garage and beautifully landscaped grounds, making this home the complete package! (id:24320) |
| EquipmentWater Heater | FeaturesPaved driveway |
| OwnershipFreehold | Rental EquipmentWater Heater |
| TransactionFor sale |
| Architectural StyleRaised ranch, 2 Level | Constructed Date1973 |
| Exterior FinishBrick, Vinyl siding | FoundationConcrete |
| Bathrooms (Half)0 | Bathrooms (Total)2 |
| HeatingForced air | Size Interior1200 sqft |
| Total Finished Area2400 sqft | TypeHouse |
| Utility WaterWell |
| Access TypeYear-round access | Size Irregular981 Square Meters |
| Level | Type | Dimensions |
|---|---|---|
| Basement | 3pc Bathroom | 9.5x5.2 |
| Basement | Bedroom | 9.5x10.3 |
| Basement | Addition | 12.10x19.5 |
| Basement | Family room | 18.6x12.11 |
| Basement | Laundry room | 7.10x17.6 |
| Main level | Living room | 21.1x12.8 |
| Main level | Dining room | 13.6x9.4 |
| Main level | Kitchen | 7.9x13.8 |
| Main level | Bedroom | 12.8x8.6 |
| Main level | Bedroom | 12.8x10.10 |
| Main level | Bedroom | 9.8x10.8 |
| Main level | 4pc Bathroom | 9.8x4.11 |
Listing Office: EXIT Realty Associates
Data Provided by Greater Moncton REALTORS® du Grand Moncton
Last Modified :07/06/2024 10:19:51 AM
Powered by SoldPress.




































