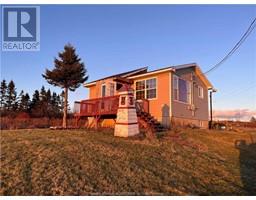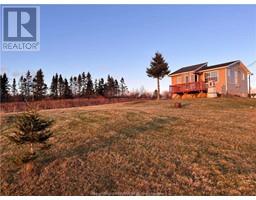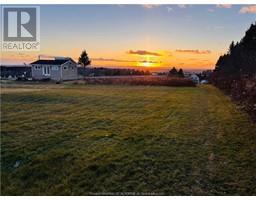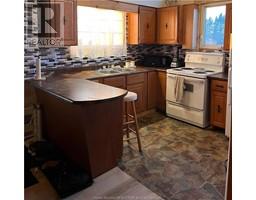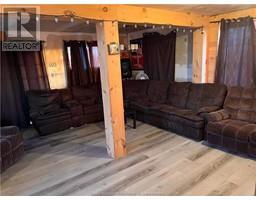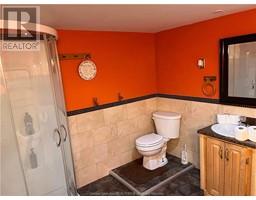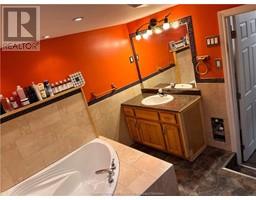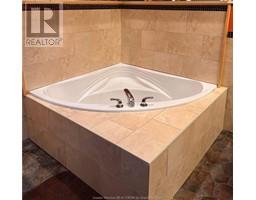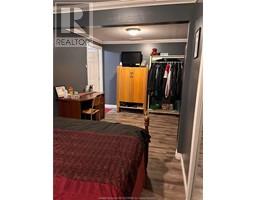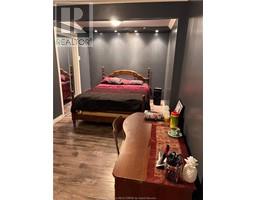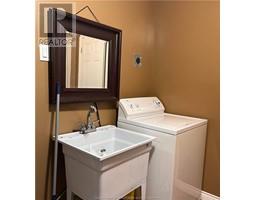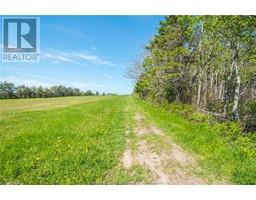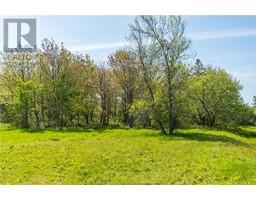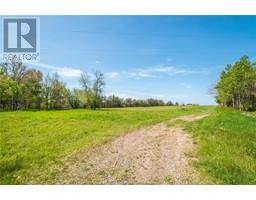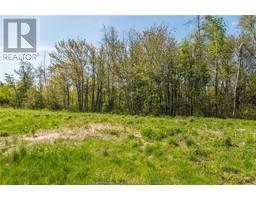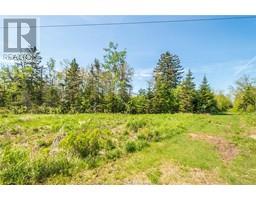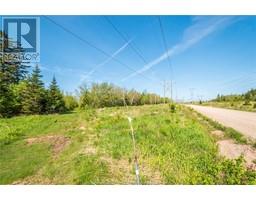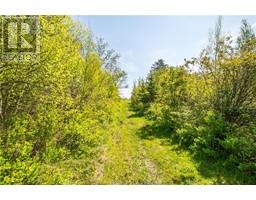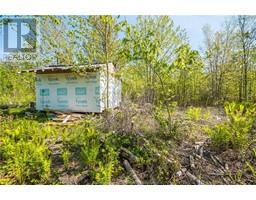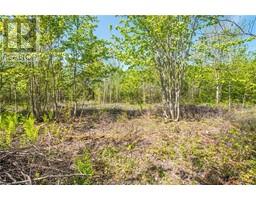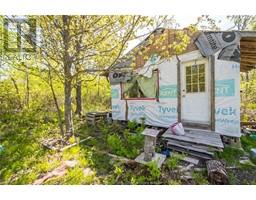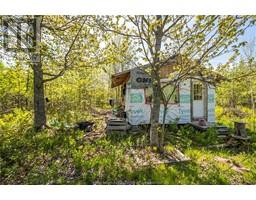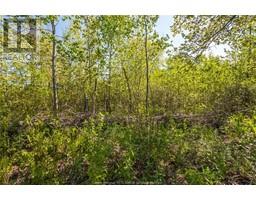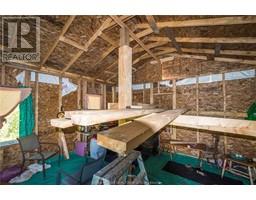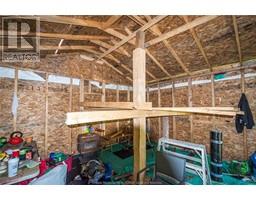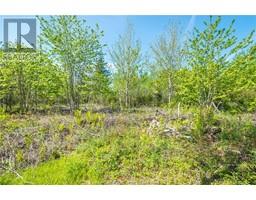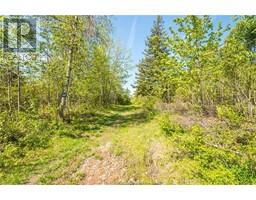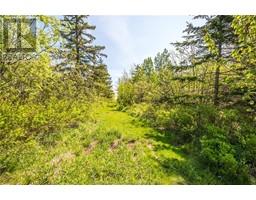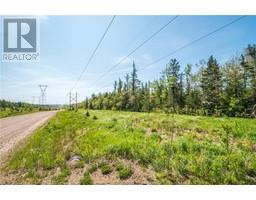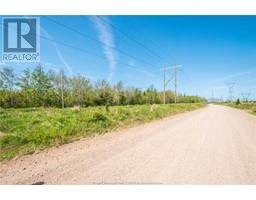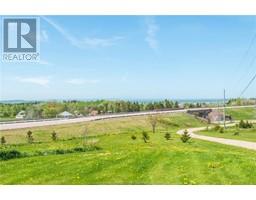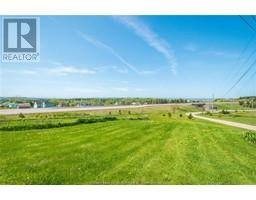| Bathrooms1 | Bedrooms1 |
| Property TypeSingle Family | Built in2012 |
| Building Area500 square feet |
|
Something is waiting off highway 2, land that looks beyond the trees, this is something you gotta see. While walking down the path to your camp, the scenery is worth more than a glance. You can see far and wide over hills and mountain sides. To build upon your dream, To this one bedroom home, Just add some beams and walls to reinforce of course!!! With this acreage in the valley and close to the highway 2,There is more to tell you and would be glad too, if you love the outdoors and want more to do, ATV Trails are next door to you, With brooks and rivers running through, grab onto your REALTOR® and take a drive, Memramcook NB, it's worth a high five!!! Note: Driveway is shared (id:24320) |
| Amenities NearbyChurch, Golf Course | CommunicationHigh Speed Internet |
| FeaturesLevel lot | OwnershipFreehold |
| TransactionFor sale |
| Architectural StyleBungalow | Basement DevelopmentFinished |
| BasementCommon (Finished) | Constructed Date2012 |
| Exterior FinishVinyl siding | FlooringVinyl, Laminate |
| FoundationConcrete | Bathrooms (Half)0 |
| Bathrooms (Total)1 | Heating FuelElectric |
| HeatingBaseboard heaters, Forced air | Size Interior500 sqft |
| Storeys Total1 | Total Finished Area1000 sqft |
| TypeHouse | Utility WaterDrilled Well |
| Access TypeYear-round access | AcreageYes |
| AmenitiesChurch, Golf Course | SewerSeptic System |
| Size Irregular13.63 Acres |
| Level | Type | Dimensions |
|---|---|---|
| Basement | 5pc Bathroom | 11.5x9 |
| Basement | Bedroom | 10x11.5 |
| Basement | Laundry room | 8.5x7.5 |
| Main level | Kitchen | 10x10 |
| Main level | Living room | 14x19 |
Listing Office: Royal LePage Atlantic
Data Provided by Greater Moncton REALTORS® du Grand Moncton
Last Modified :22/04/2024 11:04:38 AM
Powered by SoldPress.

