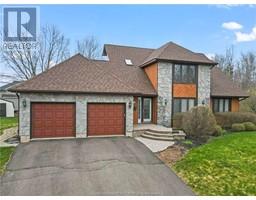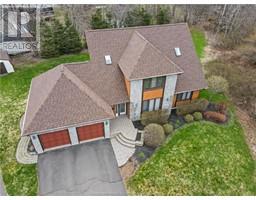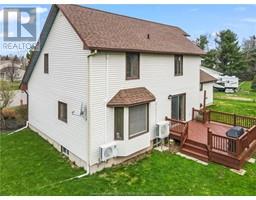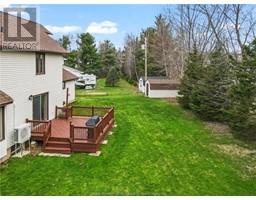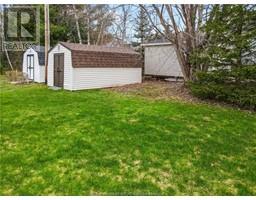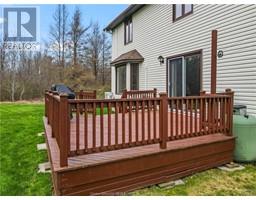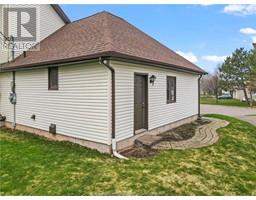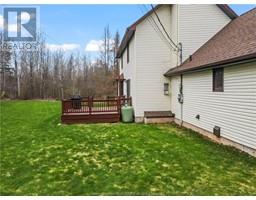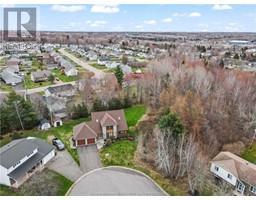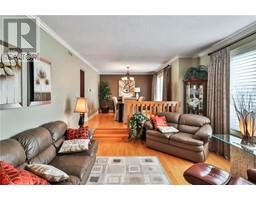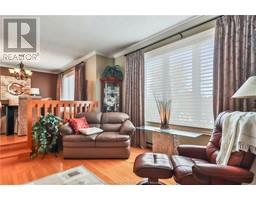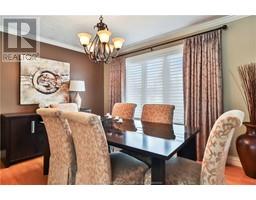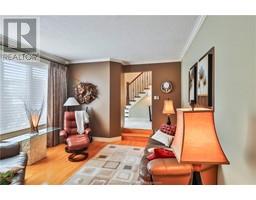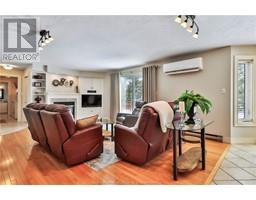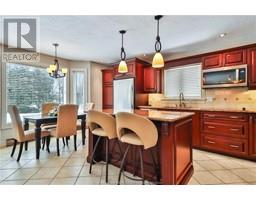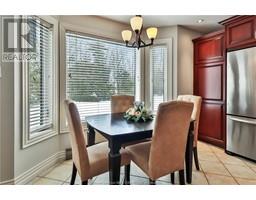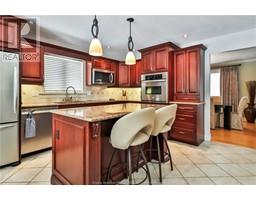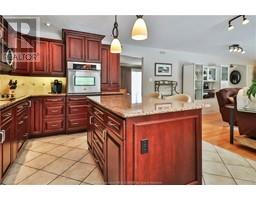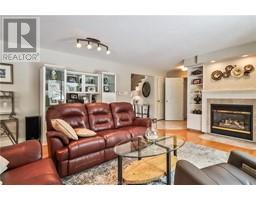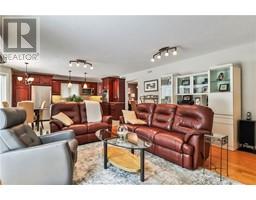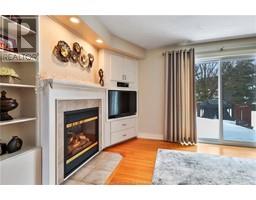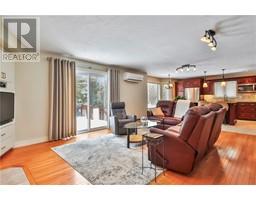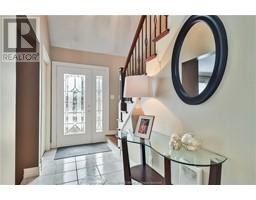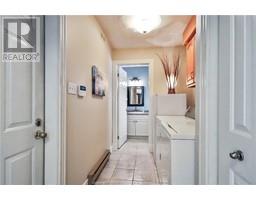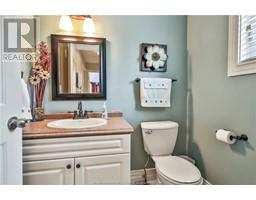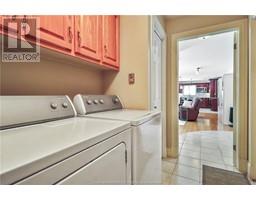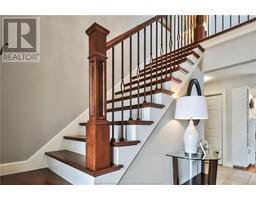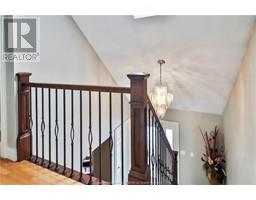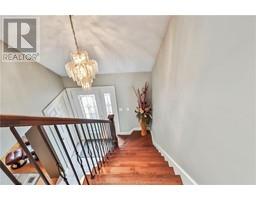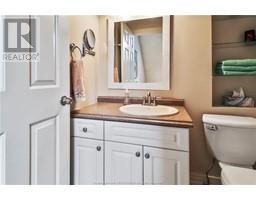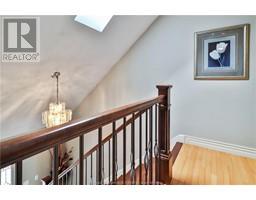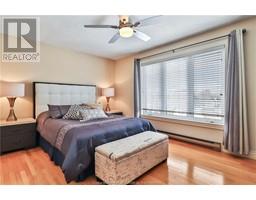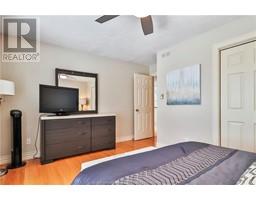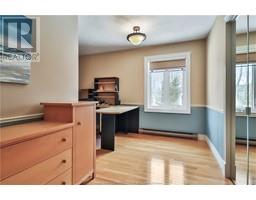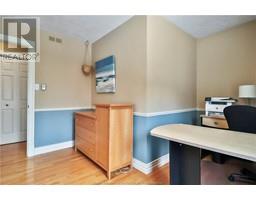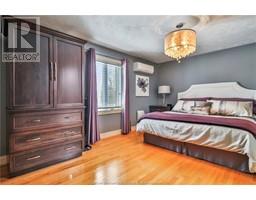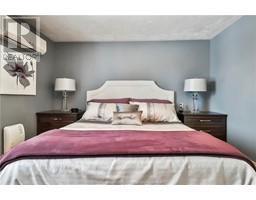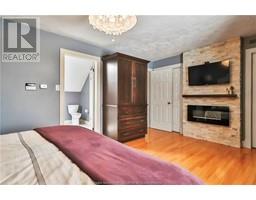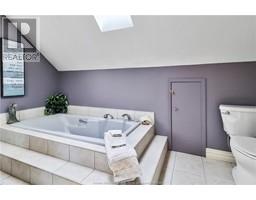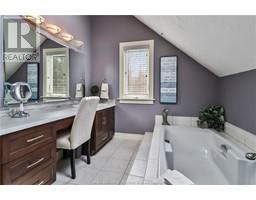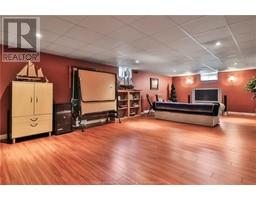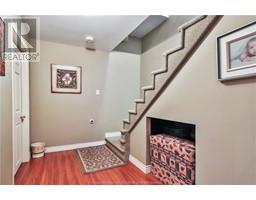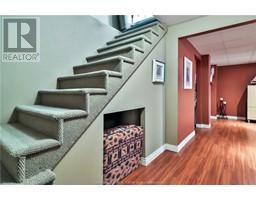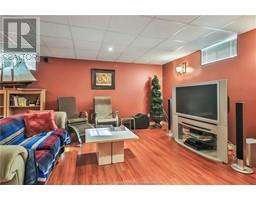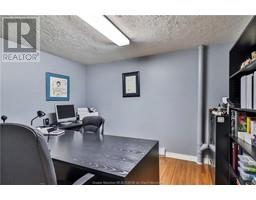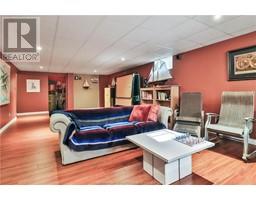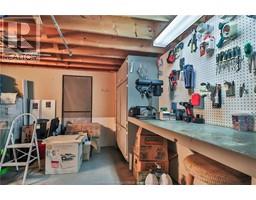| Bathrooms3 | Bedrooms3 |
| Property TypeSingle Family | Building Area1940 square feet |
|
WOW!! Welcome Home! This one will be sure to check off ALL the boxes to your wishlist. So much space for the entire family and more. Original owners and you will see the pride of ownership! As you enter the large foyer you'll quickly find the formal living room where you can entertain with ease. To the back of the home is your Living room with a nice propane fireplace to relax with a glass of wine after a longs days work. This space is open to the kitchen that also houses a cute little breakfast nook. Counter tops are granite and you'll be able to meal prep and entertain. There is also a formal dining space that you can host the next Christmas dinner! Off the garage is the laundry space and 2PC powder room. To the second floor you'll find the primary bedroom with a 3PC ensuite (IN FLOOR HEATING) . There is 2 other bedrooms and a main 3PC bathroom. To the basement is a large family room and an office space. You will simply fall in love with the architecture of this home. ** Cap Cop Siding, wood & Vinyl + Stone finishes***Be sure to call your REALTOR® to book your viewing. (id:24320) Please visit : Multimedia link for more photos and information |
| EquipmentWater Heater | OwnershipFreehold |
| Rental EquipmentWater Heater | TransactionFor sale |
| Exterior FinishStone, Vinyl siding | FoundationConcrete |
| Bathrooms (Half)1 | Bathrooms (Total)3 |
| Heating FuelElectric, Propane | HeatingBaseboard heaters, Heat Pump |
| Size Interior1940 sqft | Storeys Total2 |
| Total Finished Area2756 sqft | TypeHouse |
| Utility WaterMunicipal water |
| Access TypeYear-round access | SewerMunicipal sewage system |
| Size Irregular1299 SQM |
| Level | Type | Dimensions |
|---|---|---|
| Second level | Bedroom | Measurements not available |
| Second level | 3pc Bathroom | Measurements not available |
| Second level | Bedroom | Measurements not available |
| Second level | 3pc Bathroom | Measurements not available |
| Second level | Bedroom | Measurements not available |
| Basement | Family room | Measurements not available |
| Basement | Office | Measurements not available |
| Basement | Storage | Measurements not available |
| Main level | Foyer | Measurements not available |
| Main level | Family room | Measurements not available |
| Main level | Living room | Measurements not available |
| Main level | Kitchen | Measurements not available |
| Main level | Dining room | Measurements not available |
| Main level | 2pc Bathroom | Measurements not available |
| Main level | Laundry room | Measurements not available |
Listing Office: EXIT Realty Associates
Data Provided by Greater Moncton REALTORS® du Grand Moncton
Last Modified :28/04/2024 03:19:38 PM
Powered by SoldPress.

