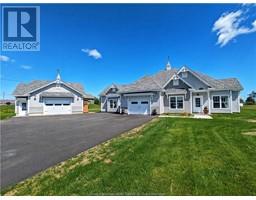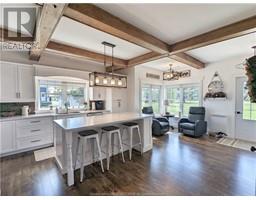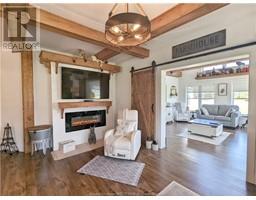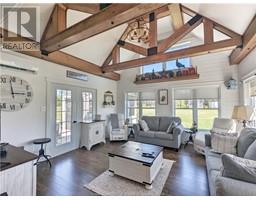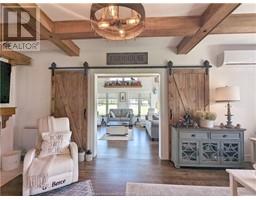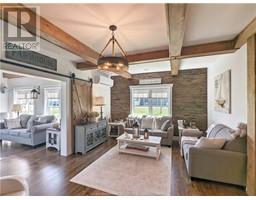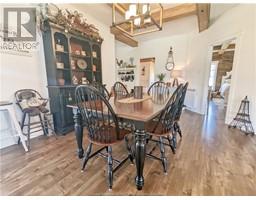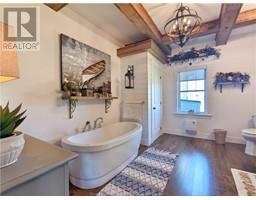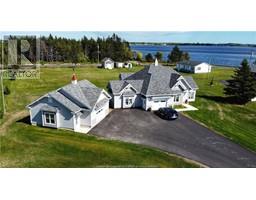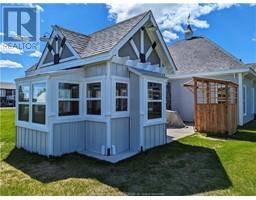| Bathrooms2 | Bedrooms3 |
| Property TypeSingle Family | Built in2021 |
| Lot Size1.29 square feet | Building Area2010 square feet |
|
New construction. Spacious kitchen. Dining room and large living room combined in an open space and sunroom with cathedral ceilings. Bedroom with walk-in closet and electric fireplace. Large bathroom with deep bath. Decor is both modern and rustic. Attached garage, and detached garage. This property is located in a popular area of the municipality of Tracadie on a large 1.29 acre lot near the river and city services. (id:24320) Please visit : Multimedia link for more photos and information |
| Amenities NearbyChurch | CommunicationHigh Speed Internet |
| FeaturesPaved driveway | OwnershipFreehold |
| StructurePatio(s) | TransactionFor sale |
| ViewView of water |
| AmenitiesStreet Lighting | Architectural StyleBungalow |
| Constructed Date2021 | CoolingAir exchanger, Air Conditioned |
| Exterior FinishVinyl siding | FlooringLaminate |
| FoundationConcrete, Concrete Slab | Bathrooms (Half)1 |
| Bathrooms (Total)2 | Heating FuelElectric |
| HeatingBaseboard heaters, Heat Pump | Size Interior2010 sqft |
| Storeys Total1 | Total Finished Area2010 sqft |
| TypeHouse | Utility WaterMunicipal water |
| Size Total1.29 sqft|1 - 3 acres | Access TypeYear-round access |
| AcreageYes | AmenitiesChurch |
| Landscape FeaturesLandscaped | SewerMunicipal sewage system |
| Size Irregular1.29 |
| Level | Type | Dimensions |
|---|---|---|
| Main level | Kitchen | Measurements not available |
| Main level | Living room | Measurements not available |
| Main level | Dining room | Measurements not available |
| Main level | Sunroom | Measurements not available |
| Main level | Bedroom | Measurements not available |
| Main level | Bedroom | Measurements not available |
| Main level | Bedroom | Measurements not available |
| Main level | 4pc Bathroom | Measurements not available |
| Main level | 2pc Bathroom | Measurements not available |
Listing Office: PG Direct Realty Ltd.
Data Provided by Greater Moncton REALTORS® du Grand Moncton
Last Modified :22/04/2024 11:03:12 AM
Map
Street View
Powered by SoldPress.

