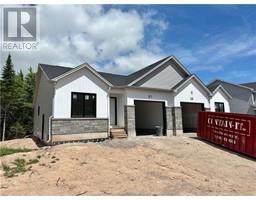| Bathrooms3 | Bedrooms4 |
| Property TypeSingle Family | Built in2024 |
| Building Area1324 square feet |
|
NEW CONSTRUCTION BUNGALOW SEMI IN DIEPPE WITH ATTACHED GARAGE AND FULLY FINISHED BASEMENT WITH POTENTIAL FOR IN-LAW SUITE! The main floor offers a spacious entry, an open concept living area featuring a well appointed kitchen with center island highlighted by quartz countertops and beautiful fireplace wall. From the living room, the patio door leads to the back deck with privacy wall where you can enjoy the PRIVATE BACKYARD. The well appointed primary bedroom includes double closets and a full ensuite with double vanity. Second bedroom and 4 PC bathroom complete this level. The lower level features family room with built in bar area, two ADDITIONAL bedrooms and full bathroom. Extras include ENGINEERED hardwood and ceramic throughout, mini split heat pump, paved, landscaped, stone facade and 8 year new home warranty. Located on the sought-after BEAU DOMAINE street, this TURN KEY home is within walking distance to Ecole Anna Malenfant and within easy access to major highways, airport, daycares, walking trails and many other amenities. READY for MID SEPTEMBER 2024. Call to view! (id:24320) |
| EquipmentWater Heater | FeaturesCentral island |
| OwnershipFreehold | Rental EquipmentWater Heater |
| TransactionFor sale |
| Architectural StyleBungalow | BasementFull |
| Constructed Date2024 | Construction Style AttachmentSemi-detached |
| CoolingAir exchanger | Bathrooms (Half)0 |
| Bathrooms (Total)3 | Heating FuelElectric |
| HeatingBaseboard heaters, Heat Pump | Size Interior1324 sqft |
| Storeys Total1 | Total Finished Area2564 sqft |
| TypeHouse | Utility WaterMunicipal water |
| Access TypeYear-round access | SewerMunicipal sewage system |
| Size Irregular406 Sq. Meters (approx) |
| Level | Type | Dimensions |
|---|---|---|
| Basement | Family room | Measurements not available |
| Basement | Bedroom | Measurements not available |
| Basement | Bedroom | Measurements not available |
| Basement | 5pc Bathroom | Measurements not available |
| Basement | Utility room | Measurements not available |
| Main level | Foyer | Measurements not available |
| Main level | Kitchen | Measurements not available |
| Main level | Dining room | Measurements not available |
| Main level | Living room | Measurements not available |
| Main level | Bedroom | Measurements not available |
| Main level | 5pc Ensuite bath | Measurements not available |
| Main level | Bedroom | Measurements not available |
| Main level | 4pc Bathroom | Measurements not available |
| Main level | Laundry room | Measurements not available |
Listing Office: EXIT Realty Associates
Data Provided by Greater Moncton REALTORS® du Grand Moncton
Last Modified :01/08/2024 03:01:48 PM
Powered by SoldPress.







