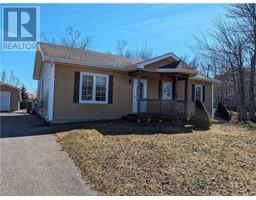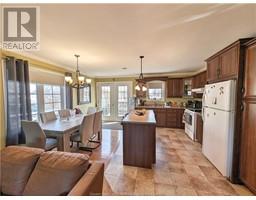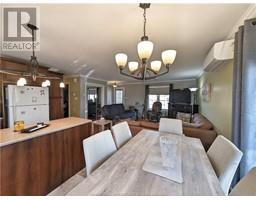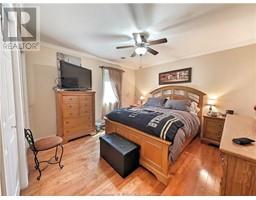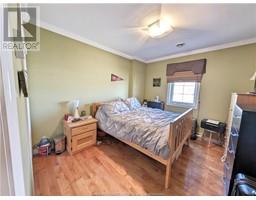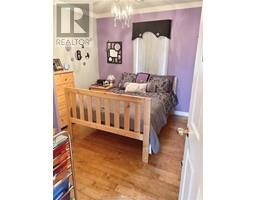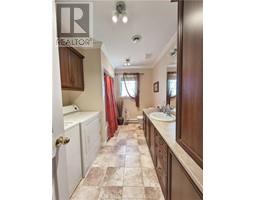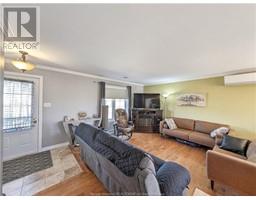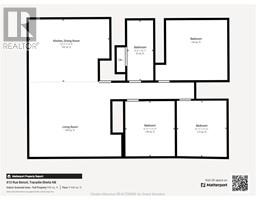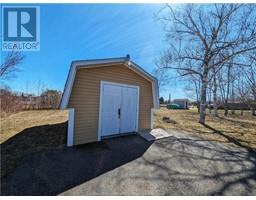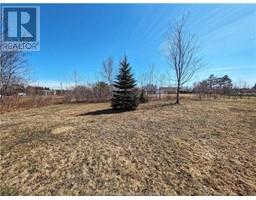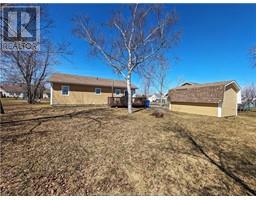| Bathrooms1 | Bedrooms3 |
| Property TypeSingle Family | Built in2008 |
| Building Area1080 square feet |
|
Charming single-storey bungalow style house. The open concept kitchen, dining room and living room. With three bedrooms and a full bathroom, there's plenty of space for the whole family. Built in 2008, this home features beautiful hardwood and ceramic floors throughout. Outside, you will find a double paved parking lot, a large backyard, a shed for additional storage. Appliances are included, and some furniture may also be included. Nestled in a quiet family neighborhood, this property is ideally located close to all city services in downtown Tracadie-Sheila. Don't miss this wonderful opportunity! (id:24320) Please visit : Multimedia link for more photos and information |
| Amenities NearbyChurch, Golf Course, Shopping | CommunicationHigh Speed Internet |
| EquipmentWater Heater | FeaturesLighting, Paved driveway |
| OwnershipFreehold | Rental EquipmentWater Heater |
| StorageStorage Shed | TransactionFor sale |
| AmenitiesStreet Lighting | Architectural StyleBungalow |
| BasementCrawl space | Constructed Date2008 |
| CoolingAir exchanger, Air Conditioned | Exterior FinishVinyl siding |
| Fire ProtectionSecurity system | FlooringCeramic Tile, Hardwood |
| FoundationConcrete | Bathrooms (Half)0 |
| Bathrooms (Total)1 | Heating FuelElectric |
| HeatingBaseboard heaters, Heat Pump | Size Interior1080 sqft |
| Storeys Total1 | Total Finished Area1080 sqft |
| TypeHouse | Utility WaterMunicipal water |
| Access TypeYear-round access | AmenitiesChurch, Golf Course, Shopping |
| Landscape FeaturesLandscaped | SewerMunicipal sewage system |
| Size Irregular0.35 ac |
| Level | Type | Dimensions |
|---|---|---|
| Main level | Living room | 15x14 |
| Main level | Kitchen | 16.2x12.6 |
| Main level | Bedroom | 9.11x11 |
| Main level | Bedroom | 12.1x11.2 |
| Main level | Bedroom | 9.11x11.2 |
| Main level | 4pc Bathroom | Measurements not available |
Listing Office: PG Direct Realty Ltd.
Data Provided by Greater Moncton REALTORS® du Grand Moncton
Last Modified :23/04/2024 12:20:13 PM
Powered by SoldPress.

