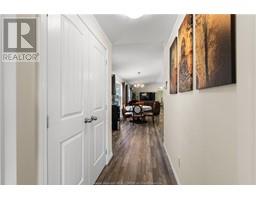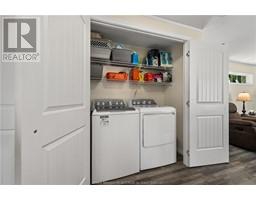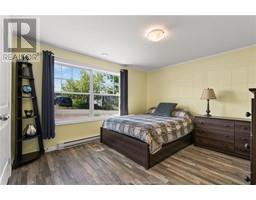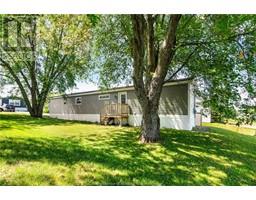| Bathrooms2 | Bedrooms2 |
| Property TypeSingle Family | Built in2021 |
| Building Area960 square feet |
|
BETTER THAN NEW! Located in the River Garden Park, this home features STUNNING RIVER VIEWS and MATURE TREES. Offering an OPEN CONCEPT DESIGN, the well appointed kitchen includes center island and all appliances to remain flowing into the spacious living room and dining area. Down the hall, you will find PRIMARY bedroom with 3 PC Ensuite and double closet. Laundry closet, full 4 PC bathroom and an additional bedroom completes this level. Extras include: MINI SPLIT HEAT PUMP for your comfort, baby barn, double paved driveway and much more. Call your REALTOR® to view! (id:24320) |
| Amenities NearbyShopping | CommunicationHigh Speed Internet |
| FeaturesCentral island, Paved driveway | OwnershipLeasehold |
| TransactionFor sale | ViewView of water |
| AmenitiesStreet Lighting | Architectural StyleMini |
| Constructed Date2021 | Exterior FinishVinyl siding |
| FlooringVinyl | FoundationPiled |
| Bathrooms (Half)0 | Bathrooms (Total)2 |
| Heating FuelElectric | HeatingBaseboard heaters, Heat Pump |
| Size Interior960 sqft | Total Finished Area960 sqft |
| TypeMobile Home | Utility WaterMunicipal water |
| Access TypeYear-round access | AmenitiesShopping |
| SewerMunicipal sewage system | Size IrregularLease Land |
| Level | Type | Dimensions |
|---|---|---|
| Main level | Kitchen | 14.8x13.11 |
| Main level | Living room | 16.1x14.8 |
| Main level | Bedroom | 12.5x11.4 |
| Main level | 3pc Ensuite bath | 8.4x5.4 |
| Main level | Bedroom | 12.2x9.4 |
| Main level | 4pc Bathroom | 7.16x6.5 |
Listing Office: EXIT Realty Associates
Data Provided by Greater Moncton REALTORS® du Grand Moncton
Last Modified :17/06/2024 11:42:04 AM
Powered by SoldPress.































