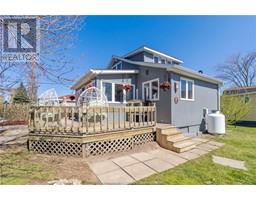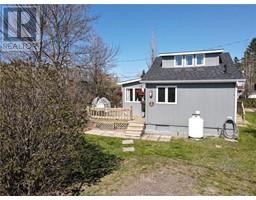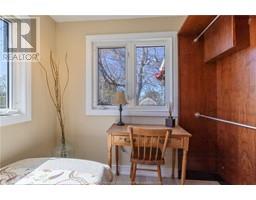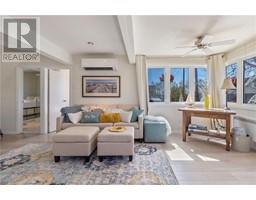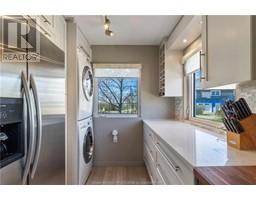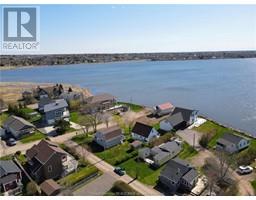| Bathrooms1 | Bedrooms2 |
| Property TypeSingle Family | Building Area850 square feet |
|
Open House Sunday Aug 4th -WATER VIEW OWNED LAND- Finally the cozy winterized well maintained cottage/home you have been waiting for, in desired Pointe-Du-Chene. This quality-built home is sure to please, with its gourmet kitchen, high-end appliances and owner's pride throughout. The bright open concept living area, makes it feel airy and homey with a propane fireplace for those chilly nights and large windows for summer views. The primary bedroom on the second floor, offers breath-taking views of the Shediac Bay. The wrap around deck allows for gazing at the water and enjoying evening sunsets. See drone video. With new roof shingles and a freshly painted exterior, this one-of-a-kind property must be seen to get real appreciation. This 4 SEASON home has been thoroughly insulated with a ground cover and heater in the crawl space, to keep everything warm during those winter months. Many extras for this one ; call for your private viewing today. (id:24320) Please visit : Multimedia link for more photos and information |
| Amenities NearbyChurch, Golf Course, Marina, Shopping | CommunicationHigh Speed Internet |
| EquipmentPropane Tank, Water Heater | FeaturesLighting |
| OwnershipFreehold | Rental EquipmentPropane Tank, Water Heater |
| StructurePatio(s) | TransactionFor sale |
| BasementCrawl space | Exterior FinishWood siding |
| FlooringWood | FoundationBlock, Unknown |
| Bathrooms (Half)0 | Bathrooms (Total)1 |
| Heating FuelElectric, Propane | HeatingBaseboard heaters, Heat Pump |
| Size Interior850 sqft | Storeys Total1.5 |
| Total Finished Area850 sqft | TypeHouse |
| Utility WaterWell |
| Access TypeYear-round access | AmenitiesChurch, Golf Course, Marina, Shopping |
| SewerMunicipal sewage system | Size Irregular340SM |
| Level | Type | Dimensions |
|---|---|---|
| Second level | Bedroom | 13x17 |
| Main level | Living room/Dining room | 16x23 |
| Main level | Kitchen | 15x8 |
| Main level | Bedroom | 9x8 |
| Main level | 4pc Bathroom | 7x8 |
Listing Office: EXIT Realty Associates
Data Provided by Greater Moncton REALTORS® du Grand Moncton
Last Modified :04/08/2024 03:19:31 PM
Powered by SoldPress.

