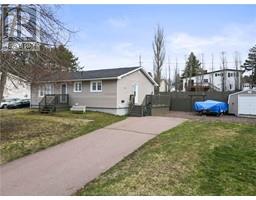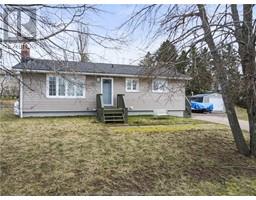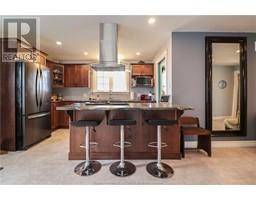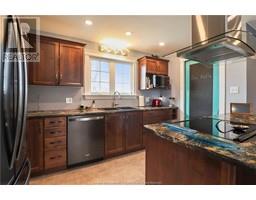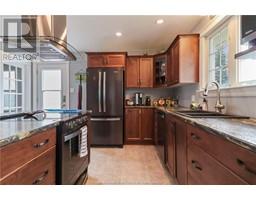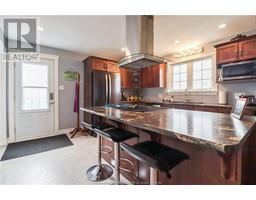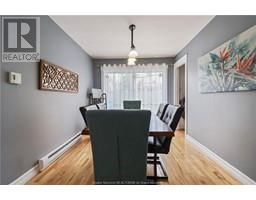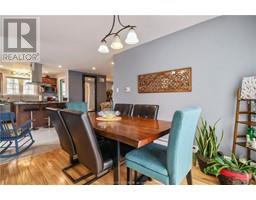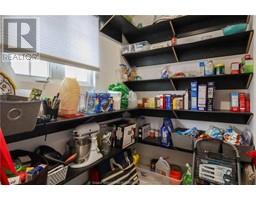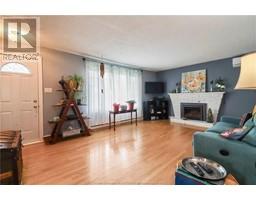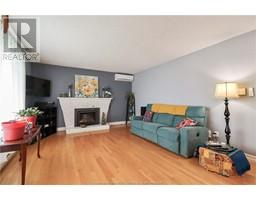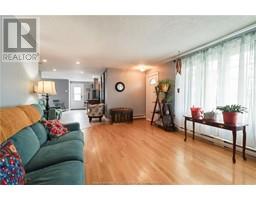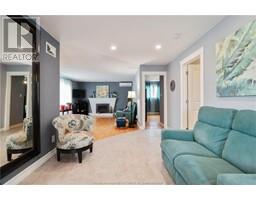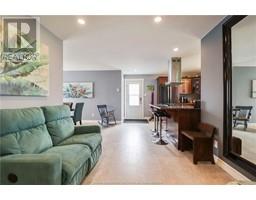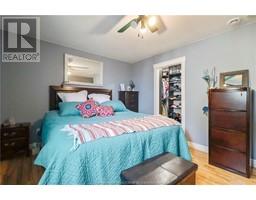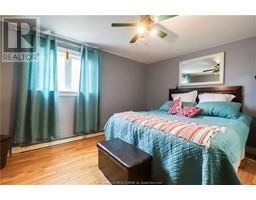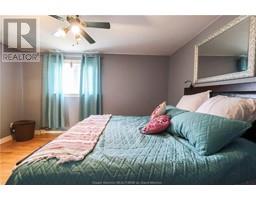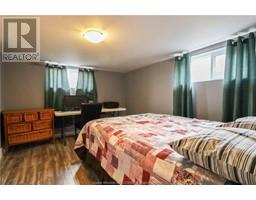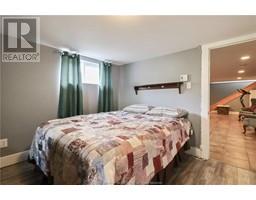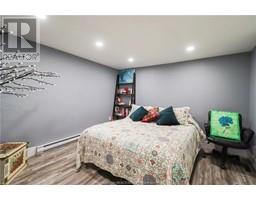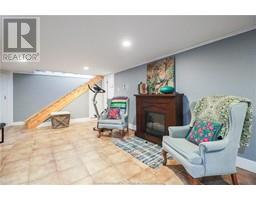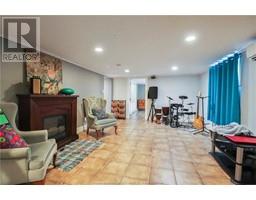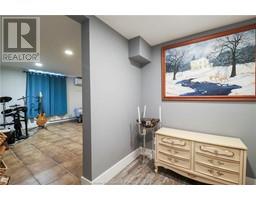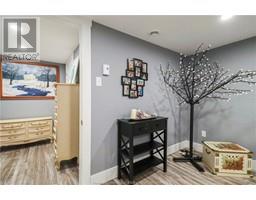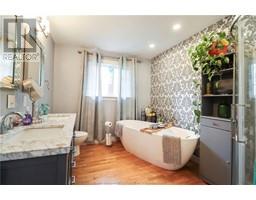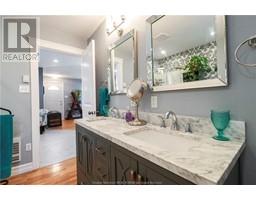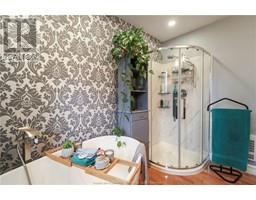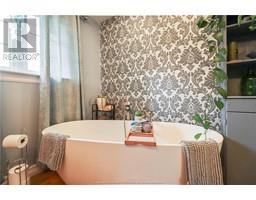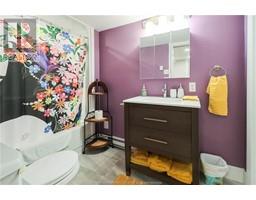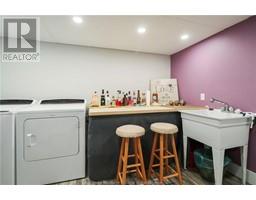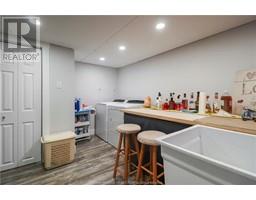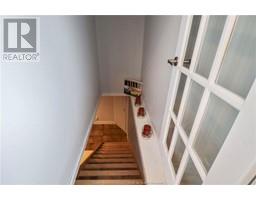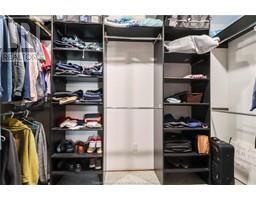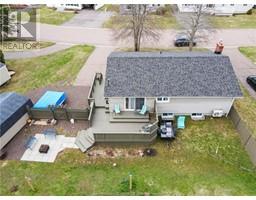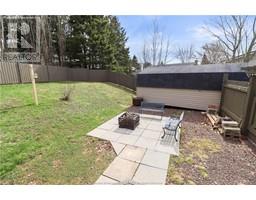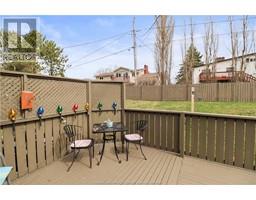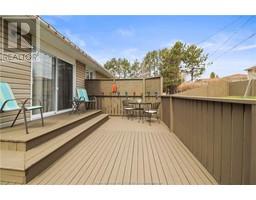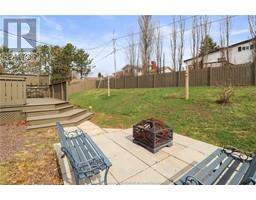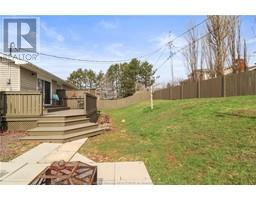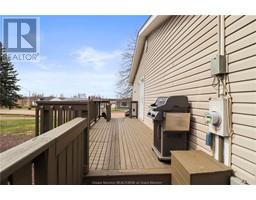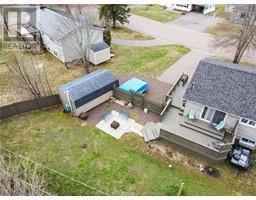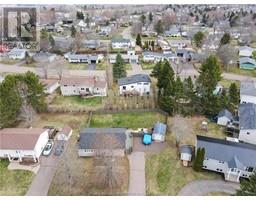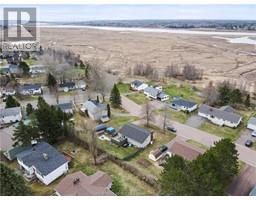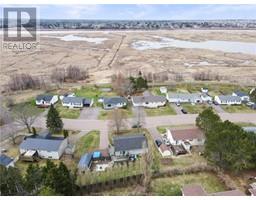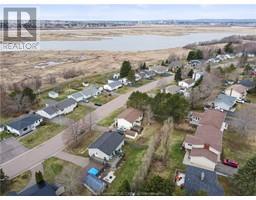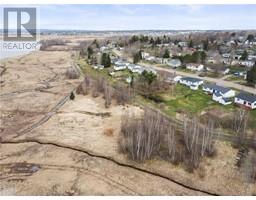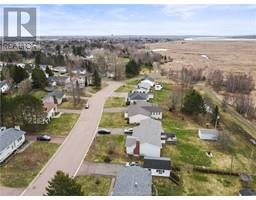| Bathrooms2 | Bedrooms3 |
| Property TypeSingle Family | Built in1975 |
| Building Area1120 square feet |
|
Simply stunning and immaculate! Welcome to 628 Guy Ave located in Dieppe, NB. This 1120 Sq foot bungalow has been remodeled on the main floor to give the WOW factor. Open concept main floor offering a generous size living room with a mini split heat pump and a propane fireplace. Beautiful Kitchen with plenty of cabinets and counter space offering a huge pantry. Bright dining room with sliding patio doors to the large back deck leading into the fenced in backyard with an oversized storage shed. Full 5-piece bath with a double vanity, soaker tub and a stand-up shower. Primary bedroom comes with a full walk-in closet. This completes the main floor. Lower level comes with a large family room featuring a mini split heat pump, an additional bedroom (egress window is being installed), another room being used as a bedroom but non-conforming, 4pc bathroom, laundry room and a storage room. Paved driveway and Walking trails / kids play park / Amenities all nearby. CALL TODAY to set up a private showing! (id:24320) Please visit : Multimedia link for more photos and information |
| Amenities NearbyPublic Transit | CommunicationHigh Speed Internet |
| EquipmentPropane Tank, Water Heater | FeaturesPaved driveway |
| OwnershipFreehold | Rental EquipmentPropane Tank, Water Heater |
| StorageStorage Shed | TransactionFor sale |
| AppliancesCentral Vacuum | Architectural StyleBungalow |
| Basement DevelopmentPartially finished | BasementCommon (Partially finished) |
| Constructed Date1975 | CoolingAir exchanger |
| Exterior FinishVinyl siding | Fireplace PresentYes |
| Fire ProtectionSmoke Detectors | FlooringCeramic Tile, Hardwood, Laminate |
| FoundationConcrete | Bathrooms (Half)0 |
| Bathrooms (Total)2 | Heating FuelElectric, Propane |
| HeatingBaseboard heaters, Heat Pump | Size Interior1120 sqft |
| Storeys Total1 | Total Finished Area2170 sqft |
| TypeHouse | Utility WaterMunicipal water |
| Access TypeYear-round access | AmenitiesPublic Transit |
| FenceFence | Landscape FeaturesLandscaped |
| SewerMunicipal sewage system | Size Irregular884 Square Meters |
| Level | Type | Dimensions |
|---|---|---|
| Basement | Family room | 22.7x12.7 |
| Basement | Bedroom | 10.7x12.1 |
| Basement | Bedroom | 10.5x11.10 |
| Basement | 4pc Bathroom | 5.6x9 |
| Basement | Laundry room | 11.10x8.7 |
| Basement | Storage | Measurements not available |
| Main level | Living room | 15x12.11 |
| Main level | Dining room | 11.2x8.10 |
| Main level | Kitchen | 9.5x12 |
| Main level | Other | 6.8x6 |
| Main level | Bedroom | 11.5x13.11 |
| Main level | 5pc Bathroom | 10.8x8.6 |
Listing Office: Assist 2 Sell Hub City Realty
Data Provided by Greater Moncton REALTORS® du Grand Moncton
Last Modified :22/04/2024 11:00:54 AM
Powered by SoldPress.

