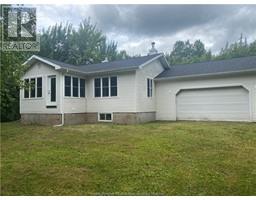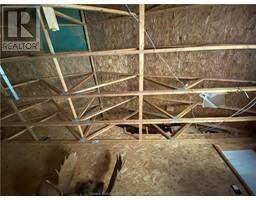| Bedrooms2 | Property TypeSingle Family |
| Building Area1154 square feet |
|
This labor of love awaits completion. Nestled within the trees on an expansive almost 50 acre lot, this open concept bungalow, partitioned for two bedrooms, is ready for someone to complete it, to live in and cherish. The main floor consists of rooms for a kitchen and living room with slanted ceiling consciously designed with pot lights. The intended primary bedroom, with a walk-in closet (door needed) and an ensuite shower, prepped for a toilet and sink installation. Complete the interior to to your taste of flooring and paint colours. Designed for serene relaxation and nature enjoyment, it remains conveniently close to local stores and community offerings. The foundational work, clearing of the lot, drilling a well, and installing electricity poles is done. Rooms have been drywalled and primed. Some materials remain to finish projects, such as baseboard heaters, doors, and doorknobs. There's ample wood for burning if you install a woodstove. The basement is high and dry, and the roof was newly shingled in 2023. Some water damage had occurred due to roof not having been completed. Price reflects work needed to complete. This property offers a fresh start and the chance to enjoy a picturesque fall and winter with activities like 4 wheeling, snowshoeing or snowmobiling. Spanning just under 50 acres, it's an opportunity to fulfill a dream or complete the project and help another achieve home ownership. (id:24320) |
| Amenities NearbyChurch | FeaturesStorm & screens |
| OwnershipFreehold | TransactionFor sale |
| Architectural StyleBungalow | Exterior FinishVinyl siding |
| FlooringWood | FoundationConcrete |
| Bathrooms (Half)0 | Bathrooms (Total)0 |
| HeatingNot known | Size Interior1154 sqft |
| Storeys Total1 | Total Finished Area1154 sqft |
| TypeHouse | Utility WaterDrilled Well, Well |
| Access TypeYear-round access | AcreageYes |
| AmenitiesChurch | Landscape FeaturesPartially landscaped |
| SewerSeptic System | Size Irregular49.98 Acres |
| Level | Type | Dimensions |
|---|---|---|
| Main level | Living room | Measurements not available |
| Main level | Bedroom | Measurements not available |
| Main level | Bedroom | Measurements not available |
| Main level | Other | Measurements not available |
| Main level | Other | Measurements not available |
| Main level | Other | Measurements not available |
Listing Office: RE/MAX Quality Real Estate Inc.
Data Provided by Greater Moncton REALTORS® du Grand Moncton
Last Modified :02/08/2024 10:00:22 AM
Powered by SoldPress.

























