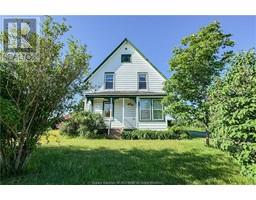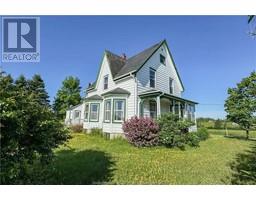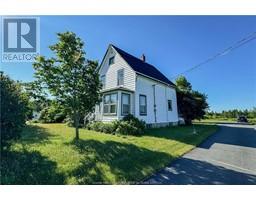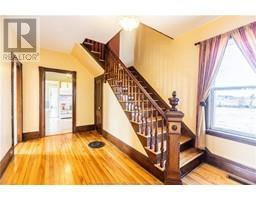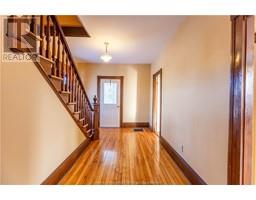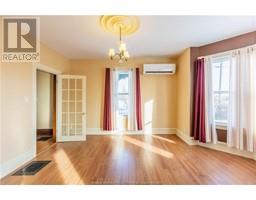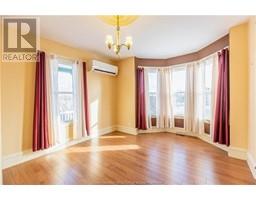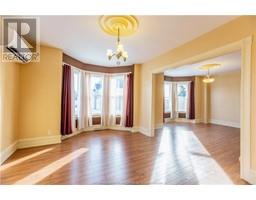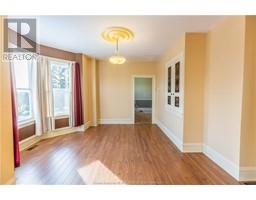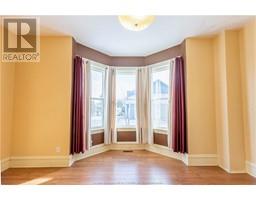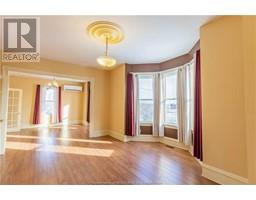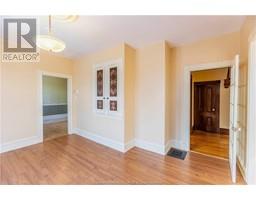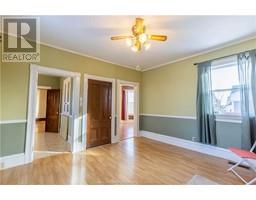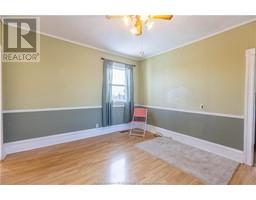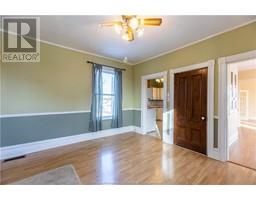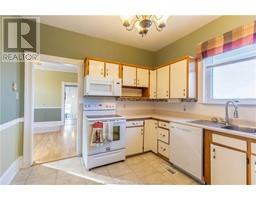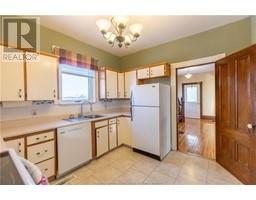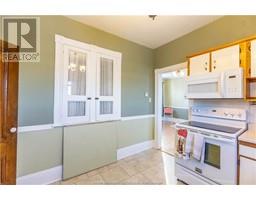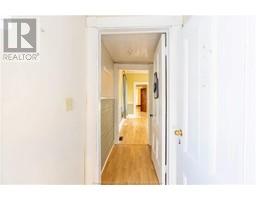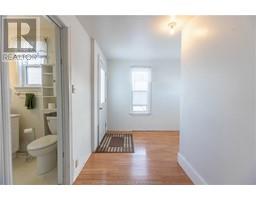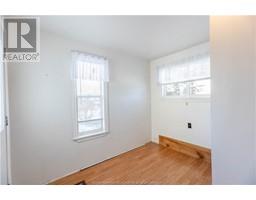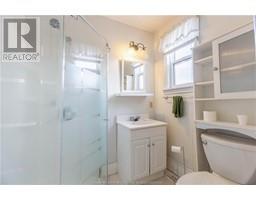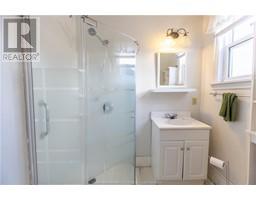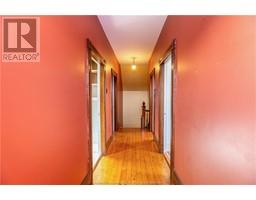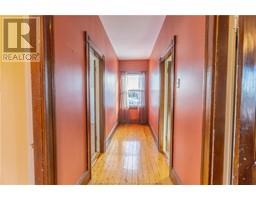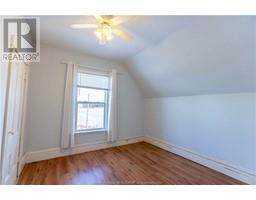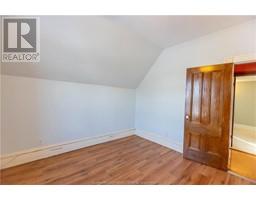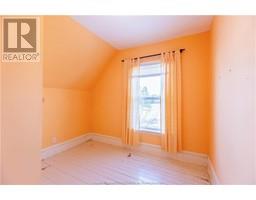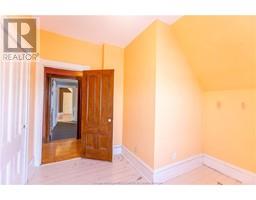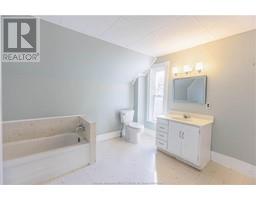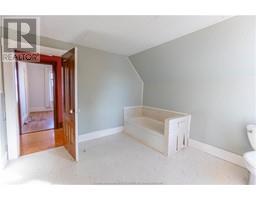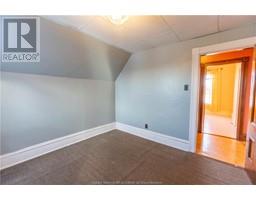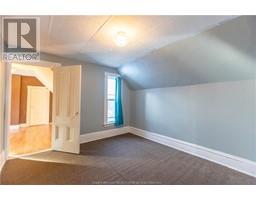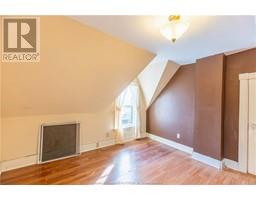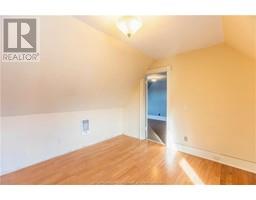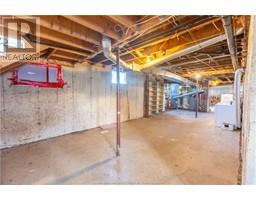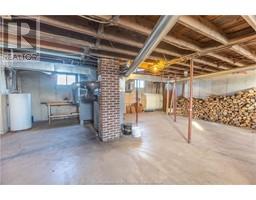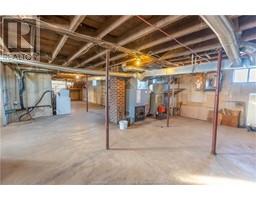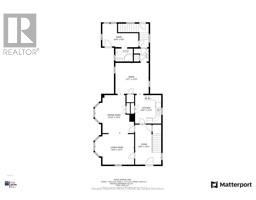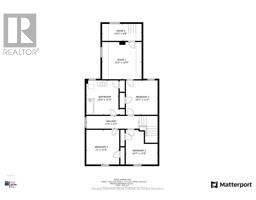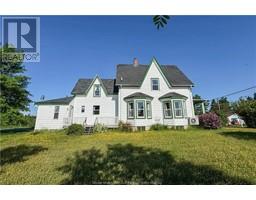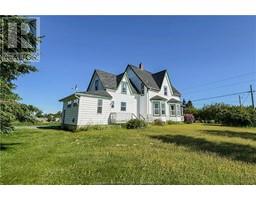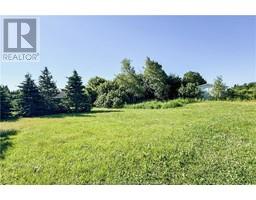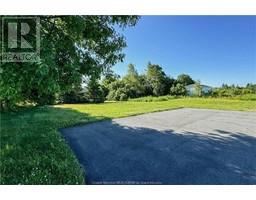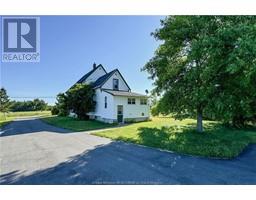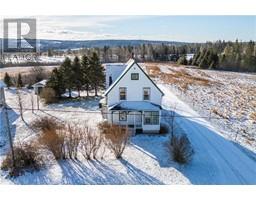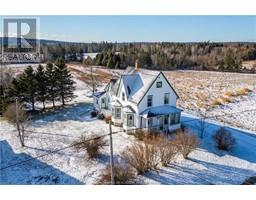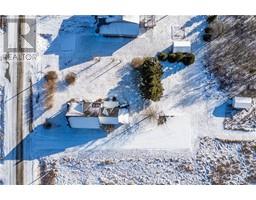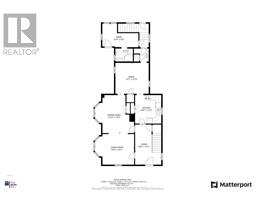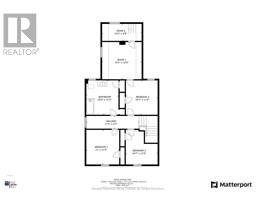| Bathrooms2 | Bedrooms4 |
| Property TypeSingle Family | Built in1896 |
| Building Area2134 square feet |
|
SPACIOUS FARMHOUSE ON A FULL CONCRETE FOUNDATION! This home is located in a great area close to downtown Sackville, and just 25 minutes to Dieppe/Moncton. Through the front door is the gorgeous foyer with original bannister, and to the left is the sun-filled living room with bay window ductless heat pump, opening into the dining room with built-in china cabinet and second bay window. There is a kitchen with ample cabinetry, and at the back of the main floor is the family room, and a main floor room with ensuite bathroom - perfect for work-from-home or small guest suite. The second floor has a large bathroom, 3 bedrooms, and a potential fourth bedroom or bonus room which has access to the back staircase as well. A large bonus to this home is the full concrete foundation in excellent condition! *Property is being subdivided from larger parcel prior to closing, the taxes and assessment are based on the larger parcel. (id:24320) Please visit : Multimedia link for more photos and information |
| EquipmentWater Heater | FeaturesPaved driveway |
| OwnershipFreehold | Rental EquipmentWater Heater |
| TransactionFor sale |
| Basement DevelopmentUnfinished | BasementFull (Unfinished) |
| Constructed Date1896 | Exterior FinishVinyl siding |
| FoundationConcrete | Bathrooms (Half)0 |
| Bathrooms (Total)2 | Heating FuelOil, Wood |
| HeatingForced air | Size Interior2134 sqft |
| Storeys Total1.5 | Total Finished Area2134 sqft |
| TypeHouse | Utility WaterMunicipal water |
| Access TypeYear-round access | SewerMunicipal sewage system |
| Size Irregular1457 square meters |
| Level | Type | Dimensions |
|---|---|---|
| Second level | Bedroom | 11x11.6 |
| Second level | Bedroom | 10.7x11.6 |
| Second level | Bedroom | 10.7x11.5 |
| Second level | Addition | 13.2x12.5 |
| Second level | 3pc Bathroom | 10.9x11.5 |
| Main level | Foyer | 10.6x16.1 |
| Main level | Living room | 15.9x12.3 |
| Main level | Dining room | 13.10x15.3 |
| Main level | Family room | 13.1x12.5 |
| Main level | Kitchen | 10.6x11.5 |
| Main level | Bedroom | 14.6x9.5 |
| Main level | 3pc Bathroom | 7.1x5.3 |
Listing Office: RE/MAX Sackville Realty Ltd.
Data Provided by Greater Moncton REALTORS® du Grand Moncton
Last Modified :22/04/2024 11:02:57 AM
Powered by SoldPress.

