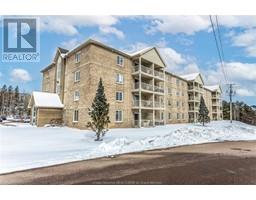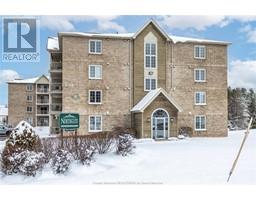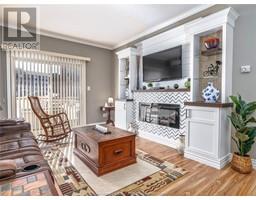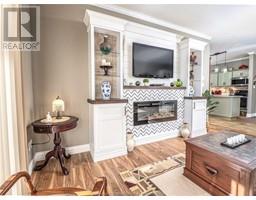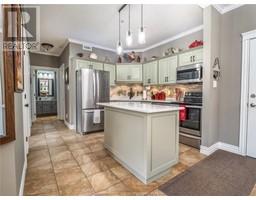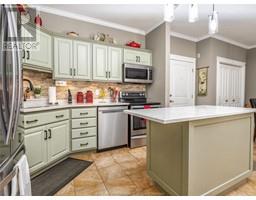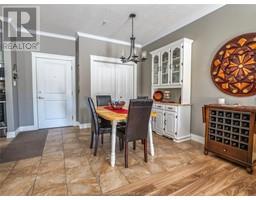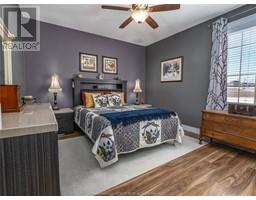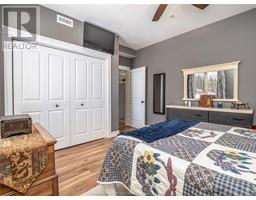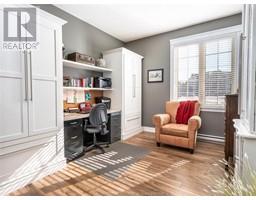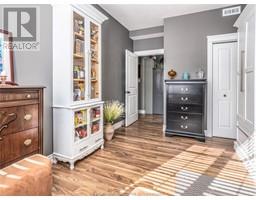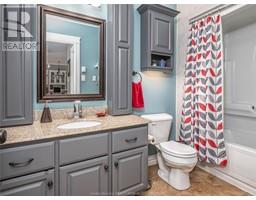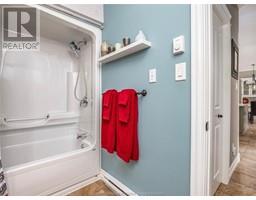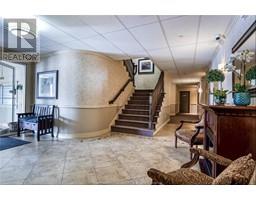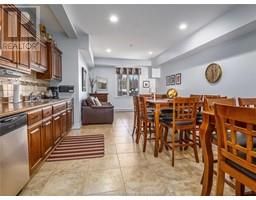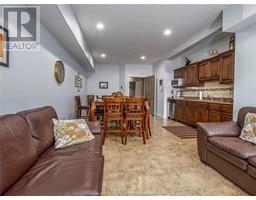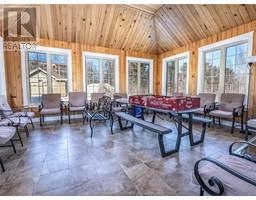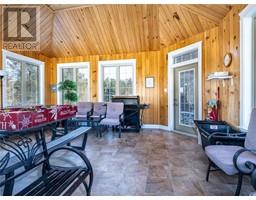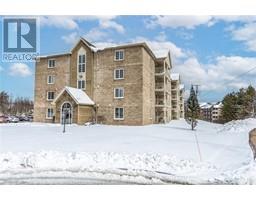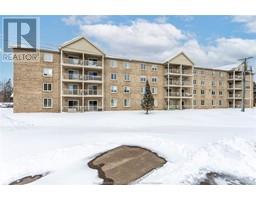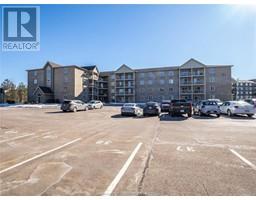| Bathrooms1 | Bedrooms2 |
| Property TypeSingle Family | Built in2010 |
| Building Area1002 square feet |
|
Fabulous main floor condo in secure building has had lots of upgrades. Condo features 9 ft ceilings with open concept kitchen, dining, and living room highlighted by a custom electric fireplace with built in cabinets, 2 spacious bedrooms, full bath, and separate laundry room. Renos in past 6 years include: new flooring in living room and bedrooms, gorgeous upgraded kitchen with Quartz countertops, stone backsplash, convenient pull out drawers and pantry, upgraded light fixtures, crown moulding, and extra cabinets in the bathroom. Patio door off living room leads to private deck. Energy efficient mini split provides heating and cooling. Building has common room for large gatherings and a lovely gazebo. 2 parking spaces included. Easy living all on one level! (id:24320) |
| EquipmentWater Heater | FeaturesCentral island, Paved driveway |
| OwnershipCondominium/Strata | Rental EquipmentWater Heater |
| TransactionFor sale |
| AppliancesDishwasher | BasementNone |
| Constructed Date2010 | CoolingAir exchanger |
| Exterior FinishBrick, Stone | FlooringCeramic Tile, Laminate |
| Bathrooms (Half)0 | Bathrooms (Total)1 |
| Heating FuelElectric | HeatingBaseboard heaters, Heat Pump |
| Size Interior1002 sqft | Total Finished Area1002 sqft |
| TypeApartment | Utility WaterMunicipal water |
| Access TypeYear-round access | Landscape FeaturesLandscaped |
| SewerMunicipal sewage system | Size Irregularas per condo plan |
| Level | Type | Dimensions |
|---|---|---|
| Main level | Living room | 11.11x15.10 |
| Main level | Kitchen | 12.10x10.2 |
| Main level | Dining room | 11.11x8.10 |
| Main level | Bedroom | 12x13 |
| Main level | Bedroom | 10.3x13 |
| Main level | 4pc Bathroom | Measurements not available |
| Main level | Laundry room | Measurements not available |
Listing Office: RE/MAX Avante
Data Provided by Greater Moncton REALTORS® du Grand Moncton
Last Modified :22/04/2024 11:03:45 AM
Powered by SoldPress.

