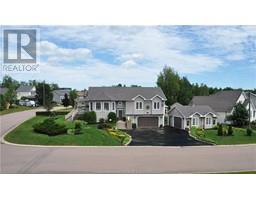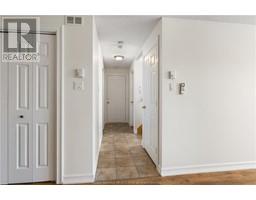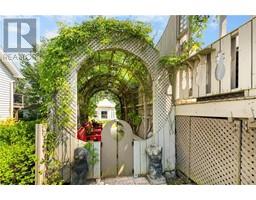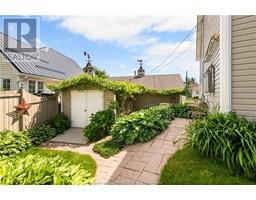| Bathrooms2 | Bedrooms3 |
| Property TypeSingle Family | Built in2002 |
| Lot Size836 square feet | Building Area1350 square feet |
|
Welcome to 65 Irene Crescent, a well-cared-for three-bedroom, two-bathroom home in a desirable Dieppe neighbourhood. This meticulously maintained property offers various features, including an attached double-car garage and a detached 17 by 26 garage, perfect for additional storage or workspace. The meticulous landscaping provides an array of perennials flowering throughout the season. Escape to your stunning enclosed arbour, where you can sit in tranquility or your 3-season gazebo, which adds more entertaining space. Step inside to discover a freshly painted interior complemented by new roof shingles installed in 2022, ensuring durability and style. The main living area impresses with vaulted ceilings and an open concept layout that seamlessly connects the living room, kitchen with center island, and informal dining room, creating a spacious and inviting atmosphere. The bright kitchen features stainless steel appliances. A charming side deck offers a perfect outdoor dining and relaxation spot overlooking the landscaped yard. The enclosed back patio includes a hot tub, providing a luxurious retreat year-round. Three mini splits provide efficient heating and cooling throughout, ensuring comfort in all seasons. Downstairs, the basement features an oversized family room, offering ample space for entertainment. You can easily divide the space into a fourth bedroom to suit your needs. Located in a great neighbourhood with convenient access to local amenities, schools, and parks. (id:24320) Please visit : Multimedia link for more photos and information |
| Amenities NearbyPublic Transit, Shopping | EquipmentPropane Tank, Water Heater |
| FeaturesCentral island, Paved driveway | OwnershipFreehold |
| Rental EquipmentPropane Tank, Water Heater | StorageStorage Shed |
| StructurePatio(s) | TransactionFor sale |
| AppliancesCentral Vacuum, Hot Tub | Architectural StyleSplit level entry, 2 Level |
| Basement DevelopmentFinished | BasementCommon (Finished) |
| Constructed Date2002 | CoolingAir exchanger |
| Exterior FinishVinyl siding | Fireplace PresentYes |
| Fire ProtectionSmoke Detectors | FlooringCeramic Tile, Hardwood, Laminate |
| Bathrooms (Half)0 | Bathrooms (Total)2 |
| Heating FuelElectric, Propane | HeatingBaseboard heaters, Heat Pump |
| Size Interior1350 sqft | Total Finished Area2133 sqft |
| TypeHouse | Utility WaterMunicipal water |
| Size Total836 sqft|under 1/2 acre | Access TypeYear-round access |
| AmenitiesPublic Transit, Shopping | Landscape FeaturesLandscaped |
| SewerMunicipal sewage system | Size Irregular836 |
| Level | Type | Dimensions |
|---|---|---|
| Basement | Family room | 29x14 |
| Basement | 4pc Bathroom | 11.4x9.10 |
| Basement | Storage | Measurements not available |
| Main level | Kitchen | 19.2x11.8 |
| Main level | Living room | 18.3x14.5 |
| Main level | Bedroom | 13x12 |
| Main level | Bedroom | 12x10 |
| Main level | Bedroom | 12x9.7 |
| Main level | 5pc Bathroom | 11.11x9.11 |
Listing Office: Royal LePage Atlantic
Data Provided by Greater Moncton REALTORS® du Grand Moncton
Last Modified :10/07/2024 10:28:32 AM
Powered by SoldPress.

















































