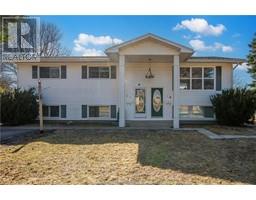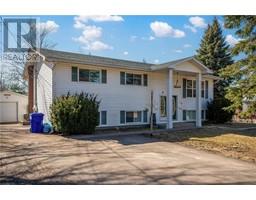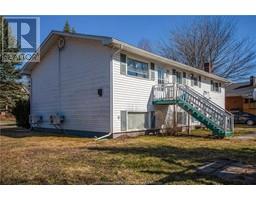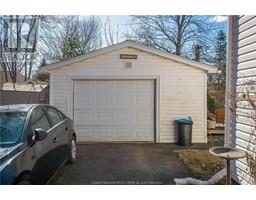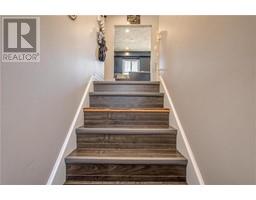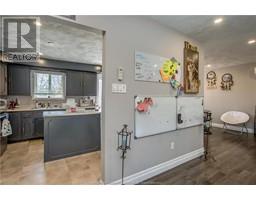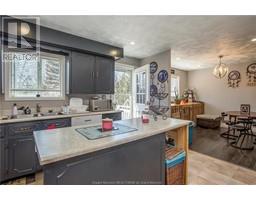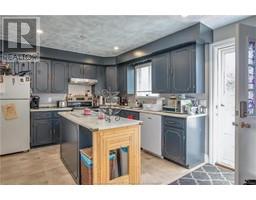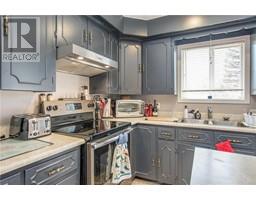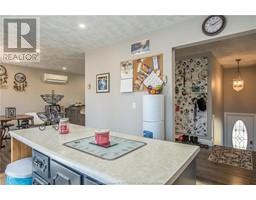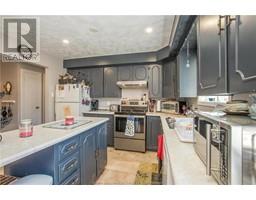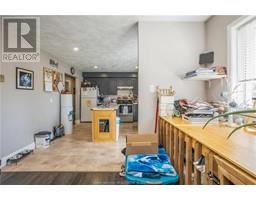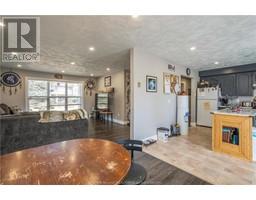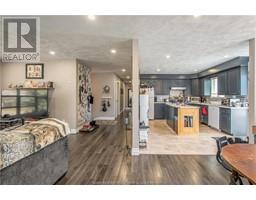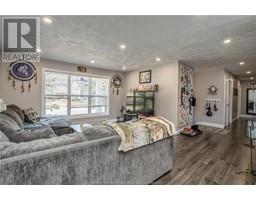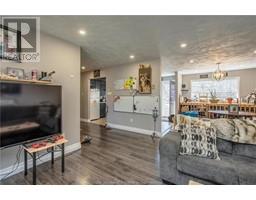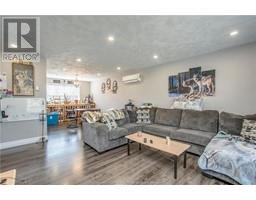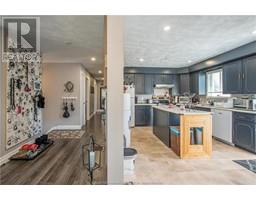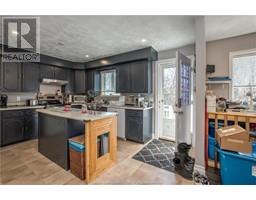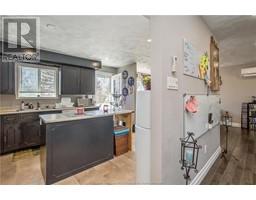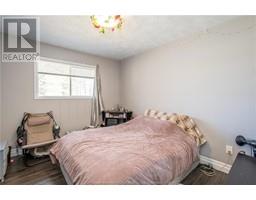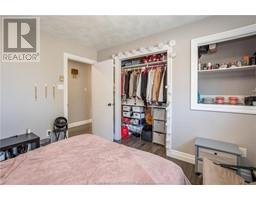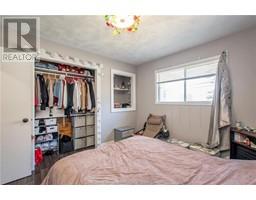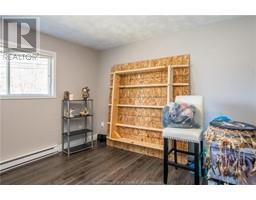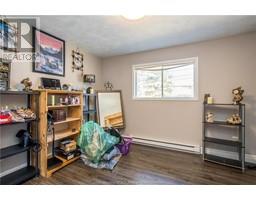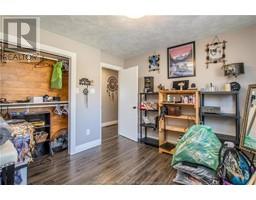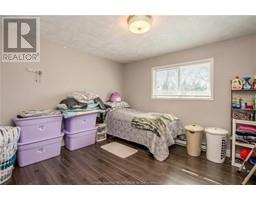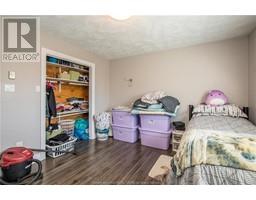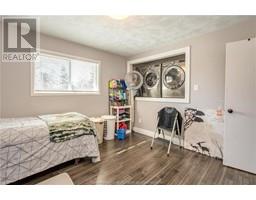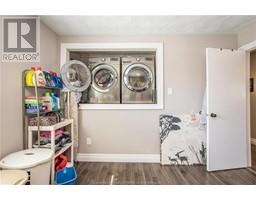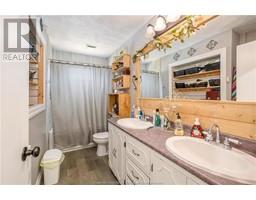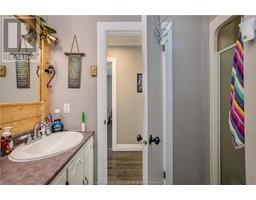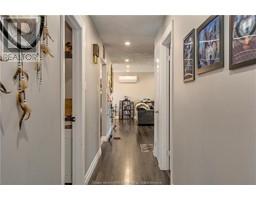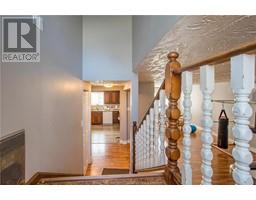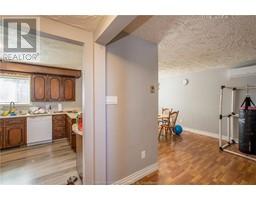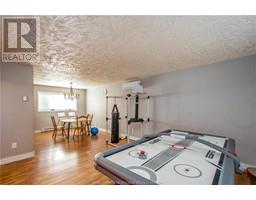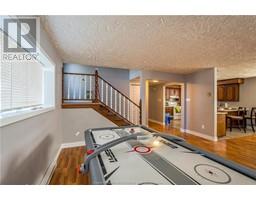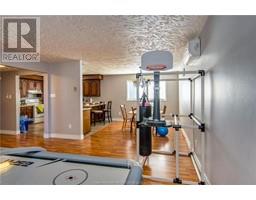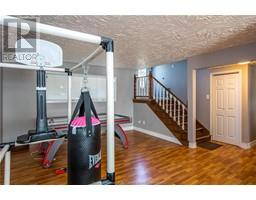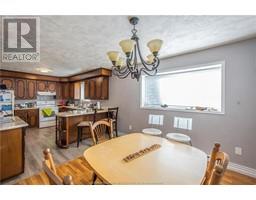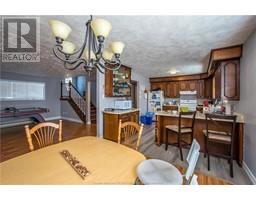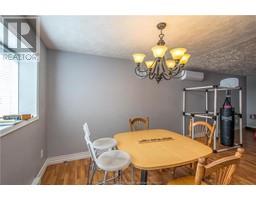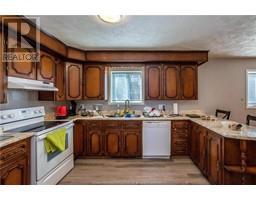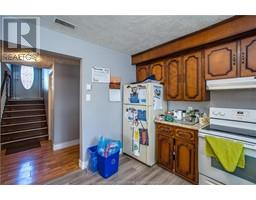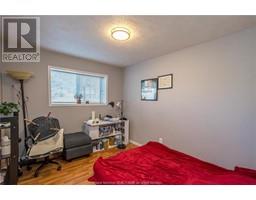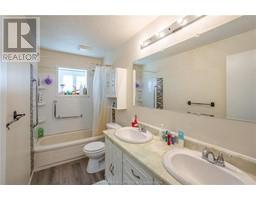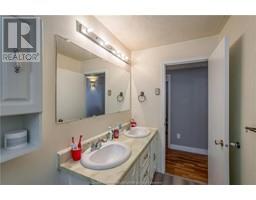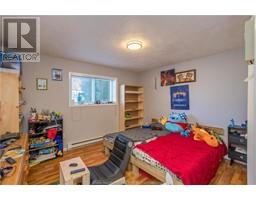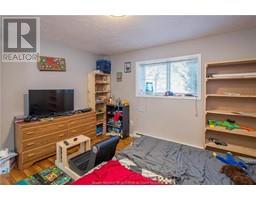| Bathrooms2 | Bedrooms5 |
| Property TypeSingle Family | Building Area1390 square feet |
|
Welcome to 66-68 Thomas in Dieppe, a gem of a property that's currently fully occupied, making it an ideal addition to any investor's portfolio. The main floor boasts a spacious kitchen, inviting living room, and elegant dining area. Down the hall, discover three cozy bedrooms and a convenient 5-piece bathroom featuring dual sinks, perfect for hassle-free mornings. Plus, there's a laundry area for added convenience. Venture downstairs to find a separate in-law suite with its own entrance, complete with a generously sized kitchen, comfortable living space, two additional bedrooms, a 4-piece bathroom, and extra laundry facilities. Outside discover a treed yard with a shed and a large garage. The possibilities are limitless with this versatile space. Reach out to your trusted REALTOR® today to arrange a viewing and explore the potential of this fantastic property. The home is currently fully rented so please allow 24hours for showings. (id:24320) |
| Amenities NearbyChurch, Golf Course, Public Transit | EquipmentWater Heater |
| FeaturesLevel lot, Paved driveway | OwnershipFreehold |
| Rental EquipmentWater Heater | StorageStorage Shed |
| TransactionFor sale |
| AmenitiesStreet Lighting | Architectural Style2 Level |
| Basement DevelopmentPartially finished | BasementFull (Partially finished) |
| Exterior FinishVinyl siding | FoundationConcrete |
| Bathrooms (Half)0 | Bathrooms (Total)2 |
| Heating FuelElectric, Natural gas | HeatingBaseboard heaters, Forced air, Heat Pump |
| Size Interior1390 sqft | Total Finished Area2580 sqft |
| TypeHouse | Utility WaterMunicipal water |
| Access TypeYear-round access | AmenitiesChurch, Golf Course, Public Transit |
| Landscape FeaturesLandscaped | SewerMunicipal sewage system |
| Size Irregular869 Sq Meters |
| Level | Type | Dimensions |
|---|---|---|
| Basement | Living room | 14.1x13.1 |
| Basement | Dining room | 11.1x10.0 |
| Basement | Kitchen | 14.3x10.8 |
| Basement | Bedroom | 12.8x11.0 |
| Basement | Bedroom | 11.0x9.3 |
| Basement | 4pc Bathroom | 10.8x4.11 |
| Basement | Laundry room | Measurements not available |
| Main level | Living room | 15.4x14.2 |
| Main level | Dining room | 11.7x10.2 |
| Main level | Kitchen | 14.1x11.2 |
| Main level | Bedroom | 12.4x11.3 |
| Main level | Bedroom | 11.6x10.0 |
| Main level | Bedroom | 12.4x11.6 |
| Main level | 5pc Bathroom | 11.3x4.11 |
Listing Office: Royal LePage Atlantic
Data Provided by Greater Moncton REALTORS® du Grand Moncton
Last Modified :22/04/2024 11:01:40 AM
Powered by SoldPress.

