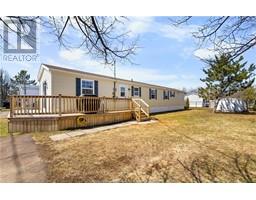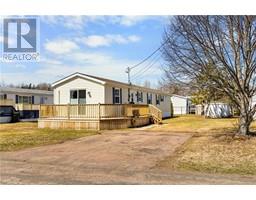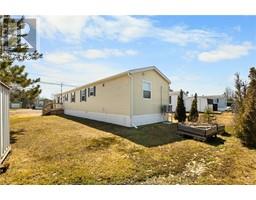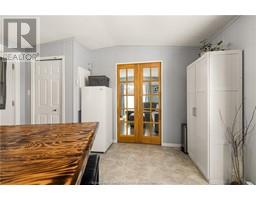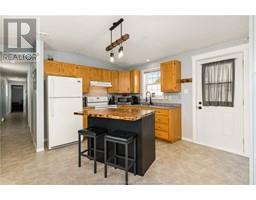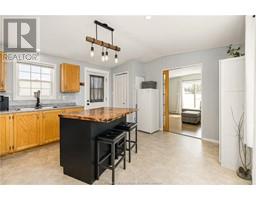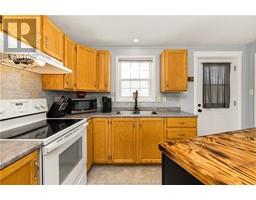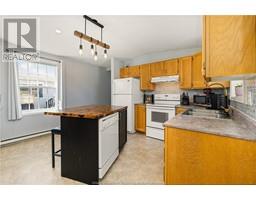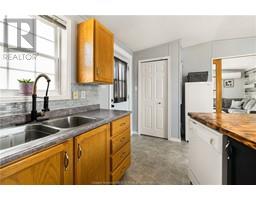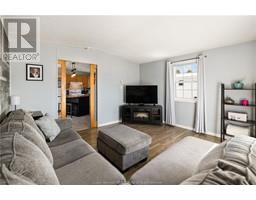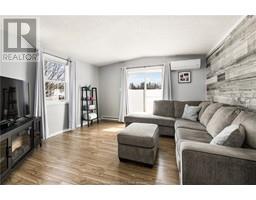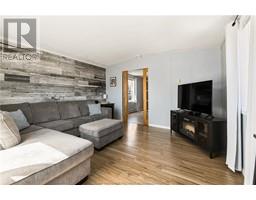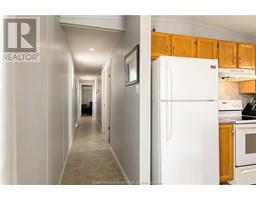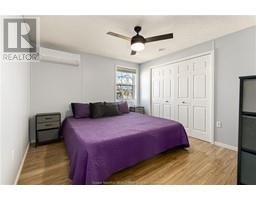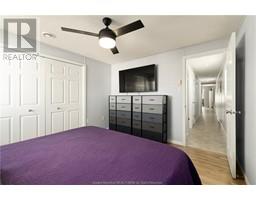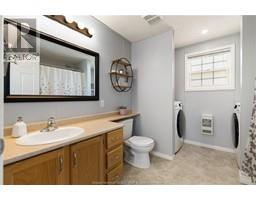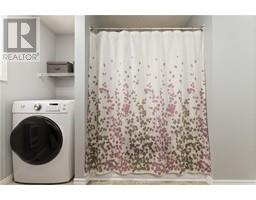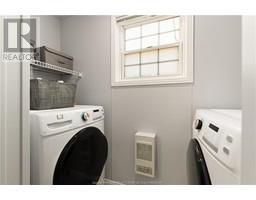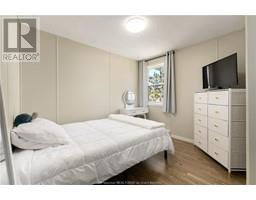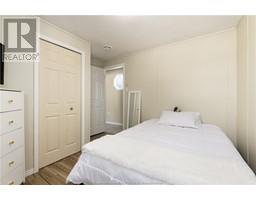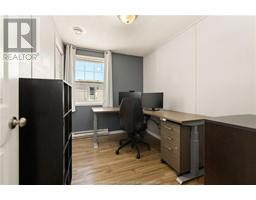| Bathrooms1 | Bedrooms3 |
| Property TypeSingle Family | Built in2003 |
| Building Area830 square feet |
|
A 3-bedroom home that has been renovated and loved is just what you need for your peace of mind. Updates such as new gutters, aluminum front and patio doors, mini-split heat pumps, wrap-around deck and more have been done in the past 2 years. The layout of this house consists of an eat-in kitchen with an island and an adjacent living room adorned by pretty wooden pocket doors. The living room has access to the patio doors, which brings in a lot of daylight and natural heat. On the opposite side, you will find the three spacious bedrooms, including the primary bedroom with its heat-pump mini split, and a full bathroom. Psst.. the washer and dryer set is brand new (Installed in March 2024)! This home has been well taken care of and would love to have new owners to spoil with its many great features; Book your viewing today! Negotiable closing / Lot fees: $380/month / New paved driveway to be done by the park / Storage shed included. (id:24320) |
| CommunicationHigh Speed Internet | EquipmentWater Heater |
| FeaturesCentral island, Paved driveway | OwnershipLeasehold |
| Rental EquipmentWater Heater | RoadSeasonal Road |
| StorageStorage Shed | TransactionFor sale |
| AppliancesDishwasher, Hood Fan | Architectural StyleMini |
| Constructed Date2003 | CoolingAir exchanger, Air Conditioned |
| Exterior FinishVinyl siding | FlooringVinyl, Laminate |
| FoundationBlock | Bathrooms (Half)0 |
| Bathrooms (Total)1 | Heating FuelElectric |
| HeatingBaseboard heaters, Heat Pump | Size Interior830 sqft |
| Total Finished Area830 sqft | TypeMobile Home |
| Utility WaterMunicipal water |
| Access TypeRoad access | SewerMunicipal sewage system |
| Size IrregularLeased Land |
| Level | Type | Dimensions |
|---|---|---|
| Main level | Kitchen | 12.08x12.66 |
| Main level | Living room | 14x12.66 |
| Main level | Bedroom | 10.66x9.75 |
| Main level | Bedroom | 7.08x9.75 |
| Main level | 4pc Bathroom | 7x9.75 |
| Main level | Bedroom | 10.41x12.66 |
Listing Office: Brunswick Royal Realty Inc.
Data Provided by Greater Moncton REALTORS® du Grand Moncton
Last Modified :22/04/2024 11:01:28 AM
Powered by SoldPress.

