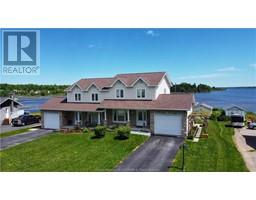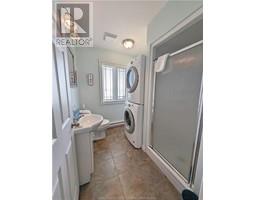| Bathrooms3 | Bedrooms3 |
| Property TypeSingle Family | Built in2006 |
| Building Area1207 square feet |
|
WATERFRONT! Semi-detached with stunning river views. Well-maintained residence, classic decor and modern comfort. Ground floor ideal for relaxation and entertaining, with spacious living room, dining room, kitchen and full bathroom. Upstairs, two bedrooms and a full bathroom. The master bedroom has a wonderful view of the river. Finished basement with family room, storage, an additional bedroom and a half bathroom. Equipped with modern conveniences such as an air exchanger, an electrical panel for a generator and a central vacuum system, this house ensures comfort and tranquility. The backyard, with 50 feet of water frontage, is perfect for outdoor activities. Close to downtown Bathurst, this home is a rare opportunity. (id:24320) Please visit : Multimedia link for more photos and information |
| Amenities NearbyChurch | CommunicationHigh Speed Internet |
| EquipmentWater Heater | FeaturesLighting, Paved driveway |
| OwnershipFreehold | Rental EquipmentWater Heater |
| StorageStorage Shed | TransactionFor sale |
| ViewView of water | WaterfrontWaterfront |
| AmenitiesStreet Lighting | AppliancesCentral Vacuum |
| Basement DevelopmentFinished | BasementFull (Finished) |
| Constructed Date2006 | Construction Style AttachmentSemi-detached |
| Exterior FinishHardboard, Stone | Fire ProtectionSmoke Detectors |
| FlooringCeramic Tile, Hardwood | FoundationConcrete |
| Bathrooms (Half)1 | Bathrooms (Total)3 |
| Heating FuelElectric | HeatingBaseboard heaters |
| Size Interior1207 sqft | Storeys Total2 |
| Total Finished Area1784 sqft | TypeHouse |
| Utility WaterMunicipal water |
| Access TypeYear-round access | AmenitiesChurch |
| Landscape FeaturesLandscaped | SewerMunicipal sewage system |
| Size Irregular.30 ac |
| Level | Type | Dimensions |
|---|---|---|
| Second level | Bedroom | 9.9x20.4 |
| Second level | Bedroom | 16.9x11.7 |
| Second level | 4pc Bathroom | 8.3x7.1 |
| Basement | Family room | 12.9x13 |
| Basement | Utility room | 6.3x10.1 |
| Basement | Bedroom | 8.11x12.9 |
| Basement | 2pc Bathroom | 8.11x4.8 |
| Basement | Storage | 8.11x5.5 |
| Basement | Addition | 12.1x9.1 |
| Main level | Foyer | 5x10 |
| Main level | Living room | 13.6x13.8 |
| Main level | Dining room | 13.1x9.5 |
| Main level | Kitchen | 13.1x12 |
| Main level | 3pc Bathroom | 5.1x7.6 |
Listing Office: PG Direct Realty Ltd.
Data Provided by Greater Moncton REALTORS® du Grand Moncton
Last Modified :05/06/2024 09:19:19 AM
Powered by SoldPress.













