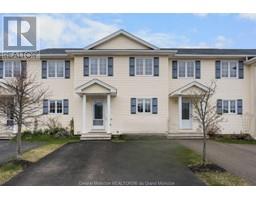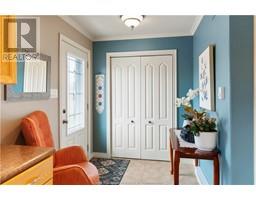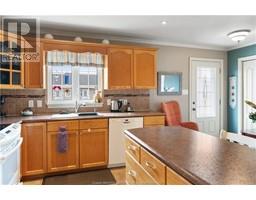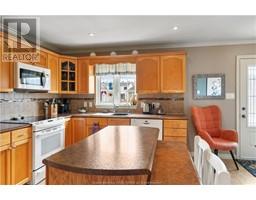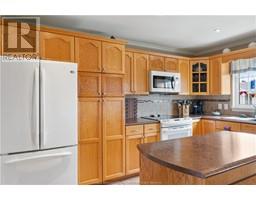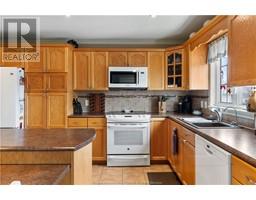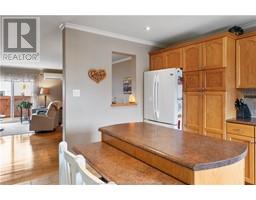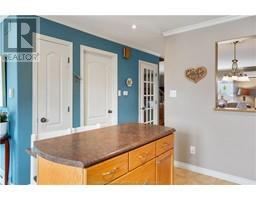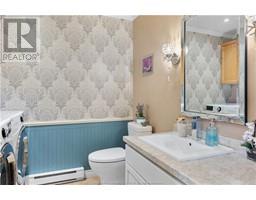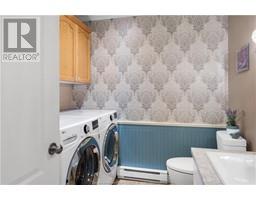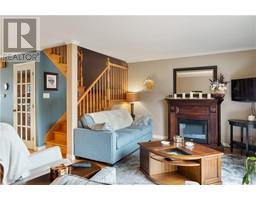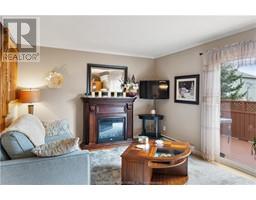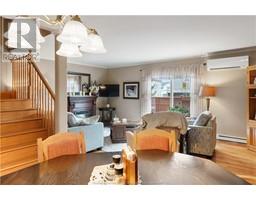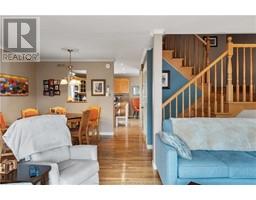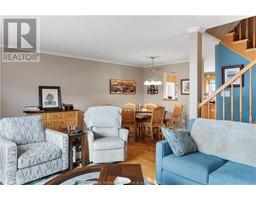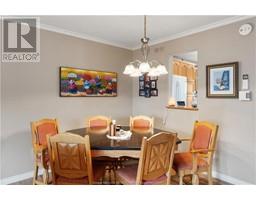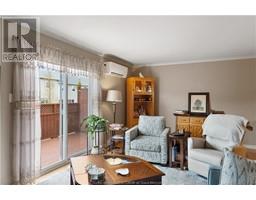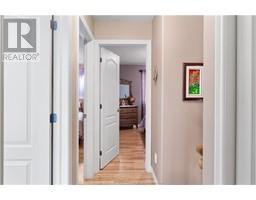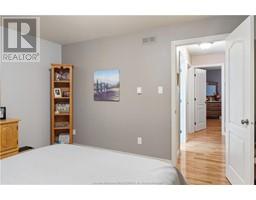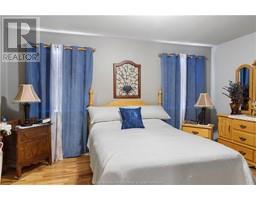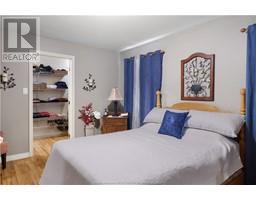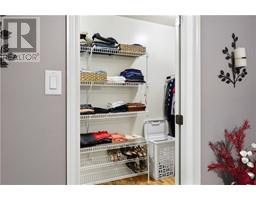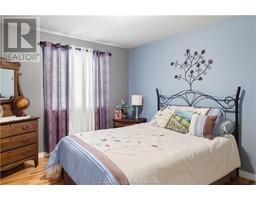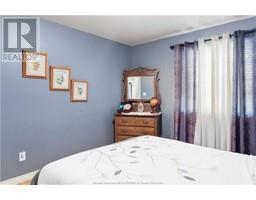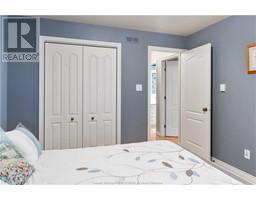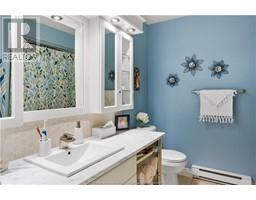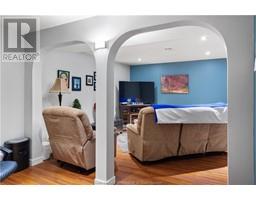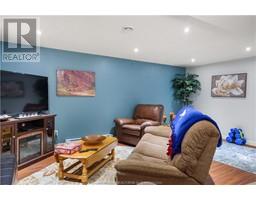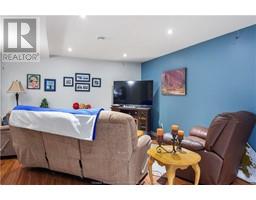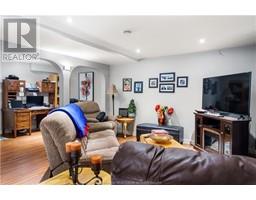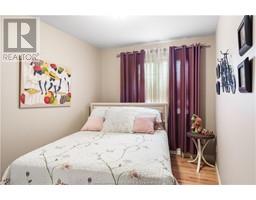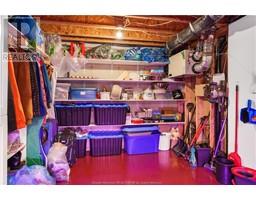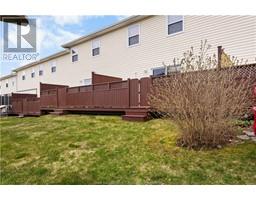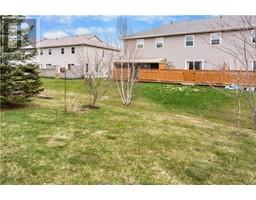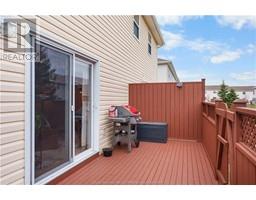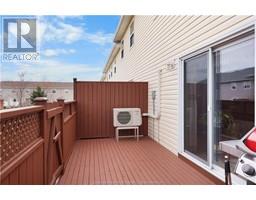| Bathrooms2 | Bedrooms3 |
| Property TypeSingle Family | Built in2005 |
| Building Area1222 square feet |
|
Discover Modern Condo Living at 66 Domethilde, Dieppe. Experience the perfect blend of style and convenience in this two-storey condo, featuring three upstairs bedrooms and a full bathroom for private, comfortable living. The main floor hosts a welcoming living room with patio doors leading to a delightful deck, a well-appointed kitchen with an island, and a practical half-bath with laundry facilities. Downstairs, enjoy a spacious family room and extensive storage space. Located in a vibrant neighborhood, this condo offers easy access to local amenities and a maintenance-free lifestyle ideal for retiree or busy professionals. (id:24320) |
| Amenities NearbyChurch, Golf Course, Public Transit, Shopping | CommunicationHigh Speed Internet |
| EquipmentWater Heater | FeaturesCentral island, Paved driveway, Drapery Rods |
| OwnershipCondominium/Strata | Rental EquipmentWater Heater |
| TransactionFor sale |
| AmenitiesStreet Lighting | BasementNone |
| Constructed Date2005 | CoolingAir exchanger |
| Exterior FinishVinyl siding | FlooringHardwood, Ceramic |
| Bathrooms (Half)1 | Bathrooms (Total)2 |
| Heating FuelElectric | HeatingBaseboard heaters, Heat Pump |
| Size Interior1222 sqft | Storeys Total1.5 |
| Total Finished Area1601 sqft | TypeApartment |
| Utility WaterMunicipal water |
| Access TypeYear-round access | AmenitiesChurch, Golf Course, Public Transit, Shopping |
| SewerMunicipal sewage system |
| Level | Type | Dimensions |
|---|---|---|
| Second level | Bedroom | 11.5x14.4 |
| Second level | Bedroom | 15.5x8.11 |
| Second level | Bedroom | 12.1x10.7 |
| Second level | 4pc Bathroom | 5.6x8.1 |
| Basement | Hobby room | 20.8x18.2 |
| Basement | Storage | 19.4x18.7 |
| Main level | Foyer | Measurements not available |
| Main level | Kitchen | 16.11x13.1 |
| Main level | Living room/Dining room | 19.3x19.2 |
| Main level | 2pc Bathroom | 7.7x7.4 |
Listing Office: EXIT Realty Associates
Data Provided by Greater Moncton REALTORS® du Grand Moncton
Last Modified :07/05/2024 11:38:55 AM
Powered by SoldPress.

