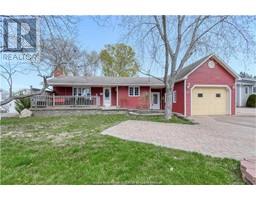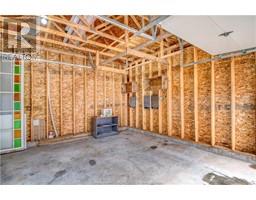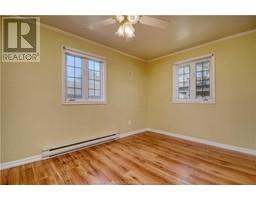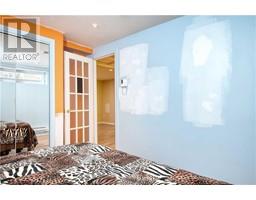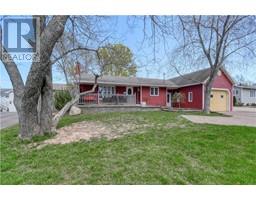| Bathrooms3 | Bedrooms4 |
| Property TypeSingle Family | Built in1966 |
| Building Area1166 square feet |
|
Welcome to 66 Pleasant St, a charming bungalow that's sure to impress with its unique features. This home boasts a double attached garage, measuring 40.7 x 13.11, and a separate 19 x 15 detached garage, each with dual doors, providing perfect spaces for entertainment and relaxation during warm days. The backyard is a private oasis, fully fenced and featuring a stunning 19 x 20 gazebo with stained glass windows salvaged from an old church. Inside, the home is designed with potential for an in-law suite. As you enter through the spacious mudroom, you'll find a convenient laundry room, a 2-piece bathroom, and ample closet space. The main floor includes an eat-in kitchen, a family room, three bedrooms, and a full bathroom. Downstairs, accessible through the mudroom, there are two additional bedrooms, an office space (which could be expanded into a larger living area), another full bathroom, and two storage rooms. Plumbing and electrical setups are easily accessible to facilitate a kitchen for an in-law suite. Contact us today to schedule your personal Showing! (id:24320) |
| Amenities NearbyGolf Course, Marina, Shopping | CommunicationHigh Speed Internet |
| EquipmentWater Heater | FeaturesLevel lot, Paved driveway |
| OwnershipFreehold | Rental EquipmentWater Heater |
| StructurePatio(s) | TransactionFor sale |
| Architectural Style2 Level | Basement DevelopmentFinished |
| BasementFull (Finished) | Constructed Date1966 |
| Construction Style Split LevelSidesplit | CoolingAir exchanger |
| Exterior FinishBrick, Vinyl siding | Fire ProtectionSecurity system |
| FlooringVinyl | Bathrooms (Half)1 |
| Bathrooms (Total)3 | Heating FuelElectric |
| HeatingBaseboard heaters, Heat Pump | Size Interior1166 sqft |
| Total Finished Area2053 sqft | TypeHouse |
| Utility WaterMunicipal water |
| Access TypeYear-round access | AmenitiesGolf Course, Marina, Shopping |
| FenceFence | Landscape FeaturesLandscaped |
| SewerMunicipal sewage system | Size Irregular697 Sq Mt Metric |
| Level | Type | Dimensions |
|---|---|---|
| Basement | Family room | 14.10x14.9 |
| Basement | Office | 13.9x9.10 |
| Basement | Bedroom | 8.1x10.3 |
| Basement | Storage | 6.6x6.3 |
| Basement | 4pc Bathroom | 6.5x7.9 |
| Basement | Bedroom | 8.1x12.4 |
| Main level | 4pc Bathroom | 4.4x7.10 |
| Main level | Kitchen | 14.3x11.7 |
| Main level | Dining room | 7.11x7.2 |
| Main level | Living room | 21.2x11.4 |
| Main level | Bedroom | 11.7x13.3 |
| Main level | Bedroom | 9.1x9.9 |
| Main level | Office | 13.9x9.10 |
| Main level | 2pc Bathroom | 7.6x6.7 |
Listing Office: EXIT Realty Associates
Data Provided by Greater Moncton REALTORS® du Grand Moncton
Last Modified :28/07/2024 03:20:07 PM
Powered by SoldPress.

