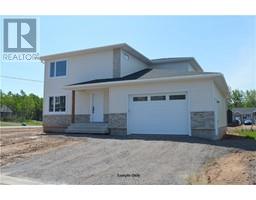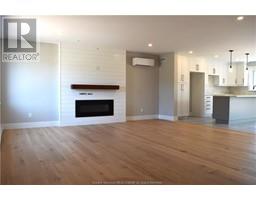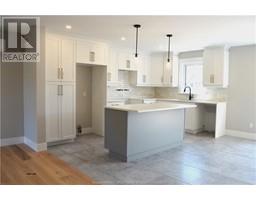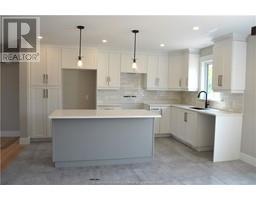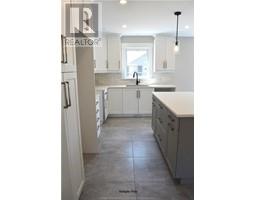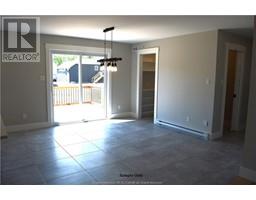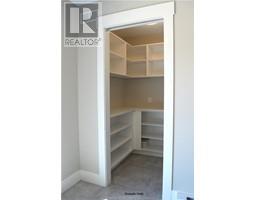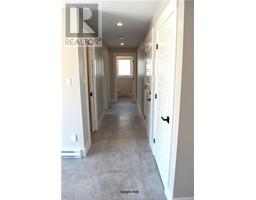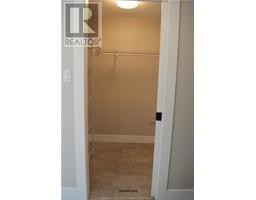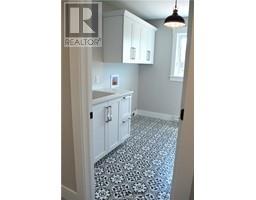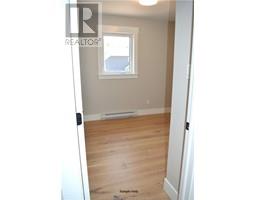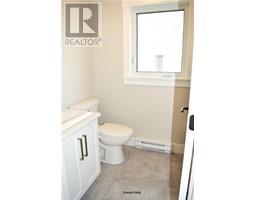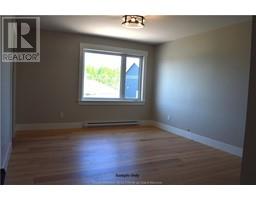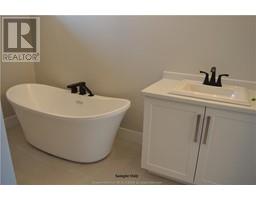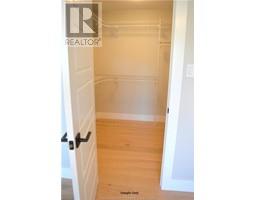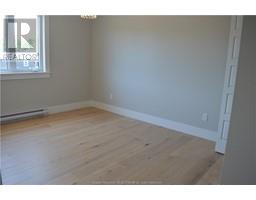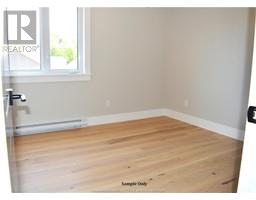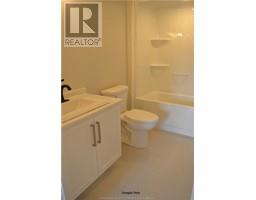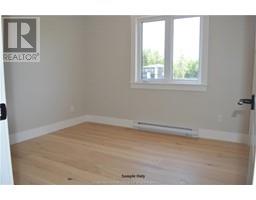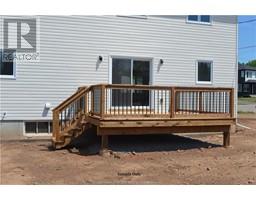| Bathrooms3 | Bedrooms4 |
| Property TypeSingle Family | Built in2024 |
| Building Area2008 square feet |
|
Welcome to Domaine Vesta Estate!! NEW CONSTRUCTION located in Shediac will be ready in Sept 2024. Amazing 2 Story family home 4 Bedrooms, 2.5 Baths with attached garage, built by BDL Quality Homes Ltd., 2 Mini-Split Heat Pump, located at 66 Robert St. in Shediac. This new Home offers a sleek modern look with beautiful modern finishes. The open concept main floor features a welcoming entry, bright living room with beautiful electric fireplace finished with shiplap, stunning modern kitchen cabinets all the way up to the ceiling, island and quartz countertop, walk-in pantry in the dining room, also access to the 12 x 16 back deck, office, laundry room and a conveniently located half bath. Beautiful hardwood stairs lead to the second floor where you will find the master bedroom which boasts a walk-in closet and gorgeous ensuite with soaker tub and custom shower. The second floor also offers three additional bedrooms and the family 4 pc bath. The lower level is unfinished and has potential for additional living space or storage space. Extras include Engineered hardwood and ceramic throughout the two main levels, 2 mini split heat pumps on main and upper level. This home is conveniently located in the center of Shediac and within close proximity to Walking Trails, Beaches, Restaurants, Schools, Daycares and many other amenities. HST rebate assigned to the vendor. Photos are SAMPLE ONLY. Ready for occupancy in Sept 2024. Call for more details today! (id:24320) |
| Amenities NearbyChurch, Golf Course, Shopping | EquipmentWater Heater |
| FeaturesCentral island, Lighting | OwnershipFreehold |
| Rental EquipmentWater Heater | StructurePatio(s) |
| TransactionFor sale |
| AmenitiesStreet Lighting | Basement DevelopmentUnfinished |
| BasementFull (Unfinished) | Constructed Date2024 |
| CoolingAir exchanger | Exterior FinishBrick, Vinyl siding |
| Fireplace PresentYes | Fire ProtectionSmoke Detectors |
| FlooringCeramic Tile, Hardwood | FoundationConcrete |
| Bathrooms (Half)1 | Bathrooms (Total)3 |
| Heating FuelElectric | HeatingBaseboard heaters, Heat Pump |
| Size Interior2008 sqft | Storeys Total2 |
| Total Finished Area2008 sqft | TypeHouse |
| Utility WaterMunicipal water |
| Access TypeYear-round access | AmenitiesChurch, Golf Course, Shopping |
| Land DispositionCleared | Landscape FeaturesNot landscaped |
| SewerMunicipal sewage system | Size Irregular1842 Sq Met |
| Level | Type | Dimensions |
|---|---|---|
| Second level | Bedroom | Measurements not available |
| Second level | 4pc Ensuite bath | Measurements not available |
| Second level | Bedroom | Measurements not available |
| Second level | Bedroom | Measurements not available |
| Second level | 4pc Bathroom | Measurements not available |
| Second level | Bedroom | Measurements not available |
| Main level | Living room | Measurements not available |
| Main level | Kitchen | Measurements not available |
| Main level | Dining room | Measurements not available |
| Main level | Office | Measurements not available |
| Main level | Laundry room | Measurements not available |
| Main level | 2pc Bathroom | Measurements not available |
Listing Office: EXIT Realty Associates
Data Provided by Greater Moncton REALTORS® du Grand Moncton
Last Modified :07/06/2024 03:19:58 PM
Powered by SoldPress.

