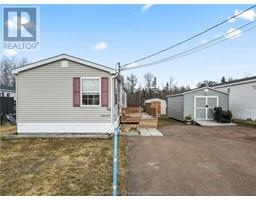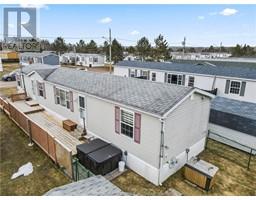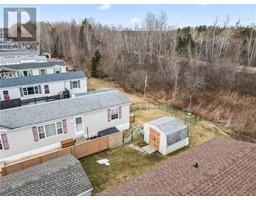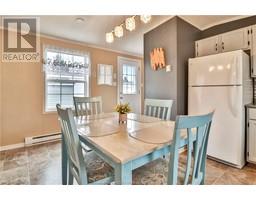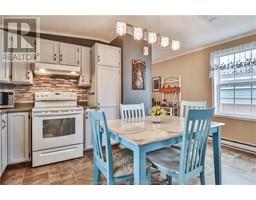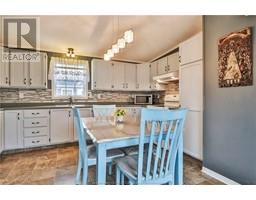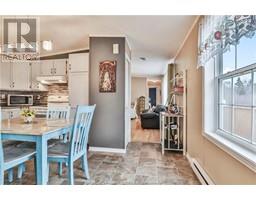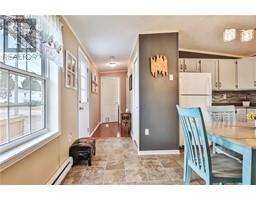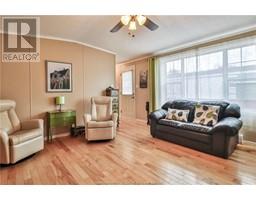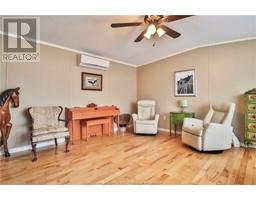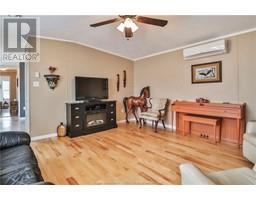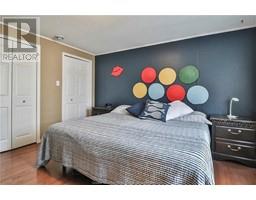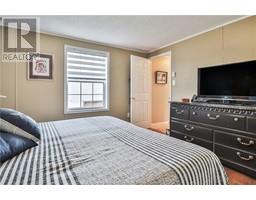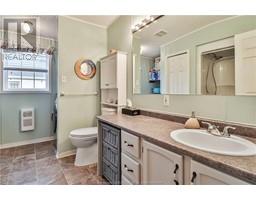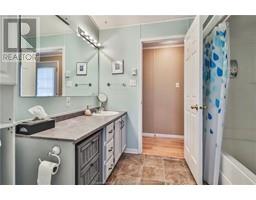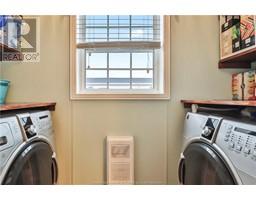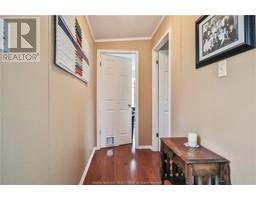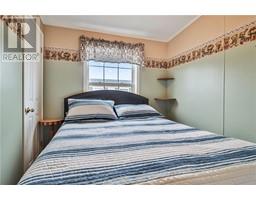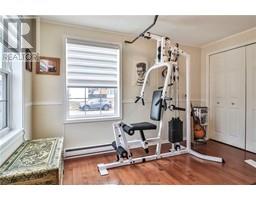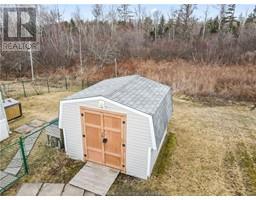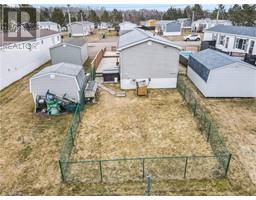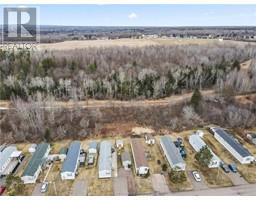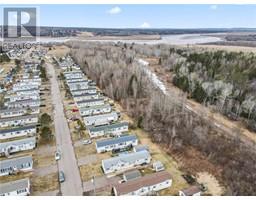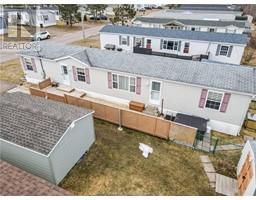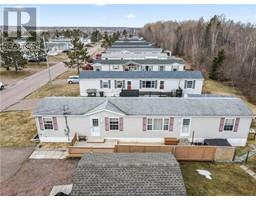| Bathrooms1 | Bedrooms3 |
| Property TypeSingle Family | Built in2000 |
| Building Area1152 square feet |
|
Welcome to this inviting 3-bed, 1-bath mini home, radiating warmth and charm. Updated electrical, a new roof, and a convenient generator hookup with generator included ensure modern comfort. Discover added coziness with the primary bedroom nestled at the opposite end of the home from the two other bedrooms, offering extra privacy. Outside, a fenced yard, a 10x12 baby barn, and a 16x20 heated shed beckon relaxation and storage. Step onto the oversized deck amidst beautifully landscaped surroundings for delightful outdoor gatherings. Embrace comfort, functionality, and serene living in this peaceful haven. (id:24320) Please visit : Multimedia link for more photos and information |
| FeaturesLevel lot, Paved driveway, Drapery Rods | OwnershipLeasehold |
| TransactionFor sale |
| AmenitiesStreet Lighting | Architectural StyleMini |
| Constructed Date2000 | CoolingAir exchanger |
| Exterior FinishVinyl siding | Fire ProtectionSmoke Detectors |
| FixtureDrapes/Window coverings | FlooringVinyl, Hardwood |
| FoundationBlock | Bathrooms (Half)0 |
| Bathrooms (Total)1 | Heating FuelElectric |
| HeatingBaseboard heaters, Heat Pump | Size Interior1152 sqft |
| Total Finished Area1152 sqft | TypeMobile Home |
| Utility WaterMunicipal water |
| Access TypeYear-round access | Land DispositionCleared |
| Landscape FeaturesLandscaped | SewerMunicipal sewage system |
| Size IrregularLEASED |
| Level | Type | Dimensions |
|---|---|---|
| Main level | Kitchen | 14.8x14.8 |
| Main level | Living room | 14.4x14.8 |
| Main level | Bedroom | 11.11x12.5 |
| Main level | Bedroom | 7.9x10.5 |
| Main level | Bedroom | 8.11x12 |
| Main level | 4pc Bathroom | 8.8x7.11 |
Listing Office: EXP Realty
Data Provided by Greater Moncton REALTORS® du Grand Moncton
Last Modified :22/04/2024 11:02:21 AM
Powered by SoldPress.

