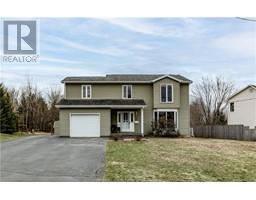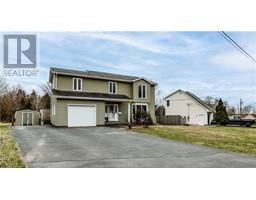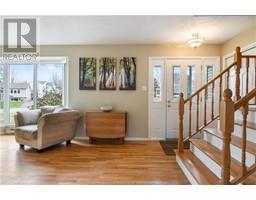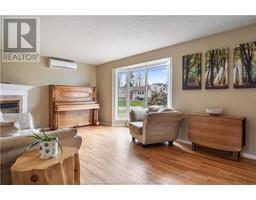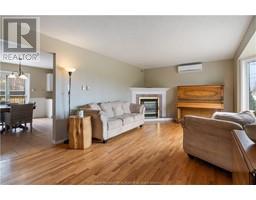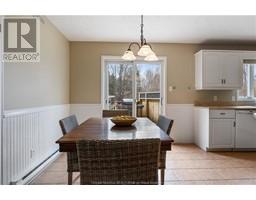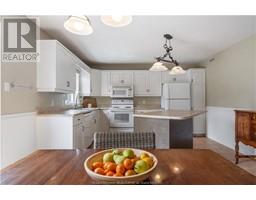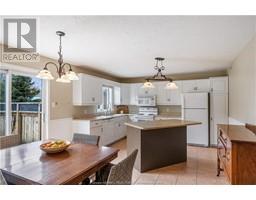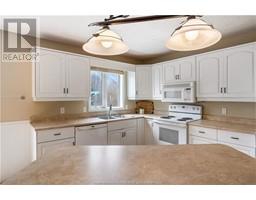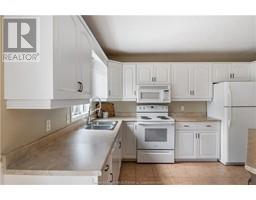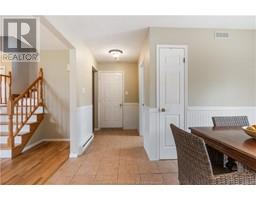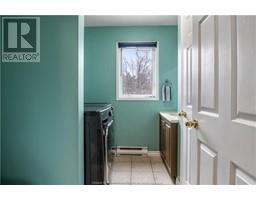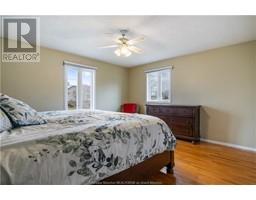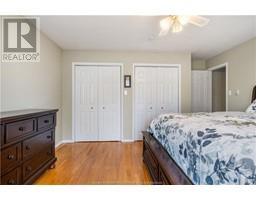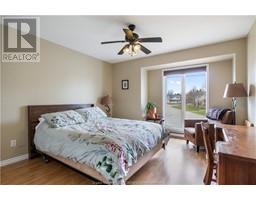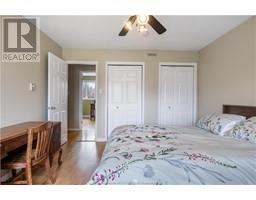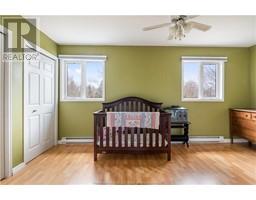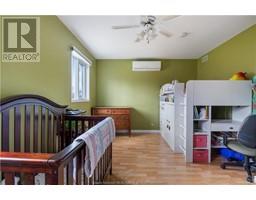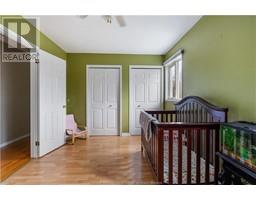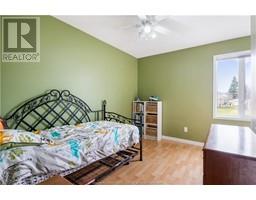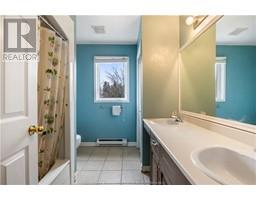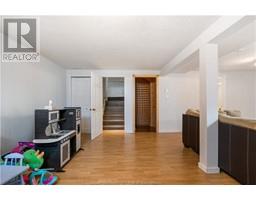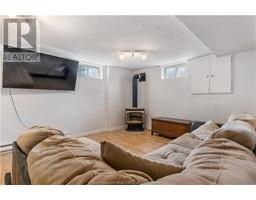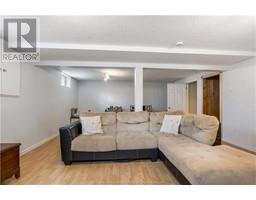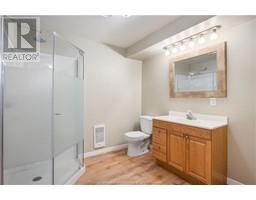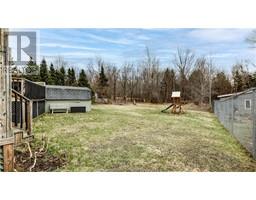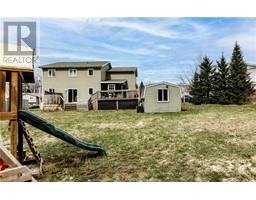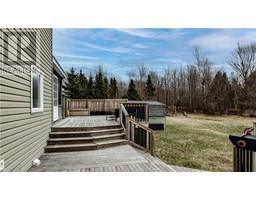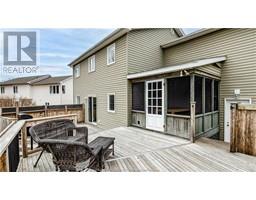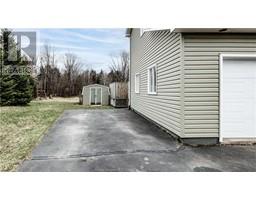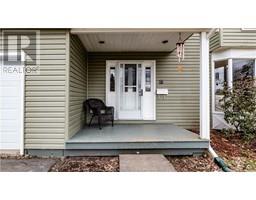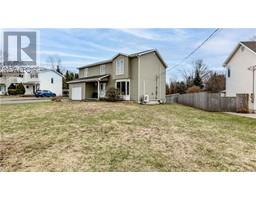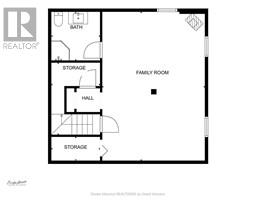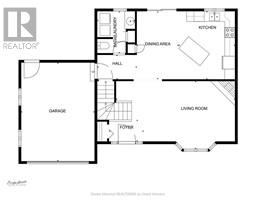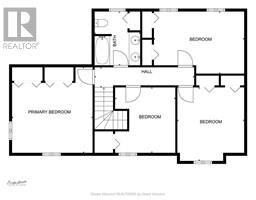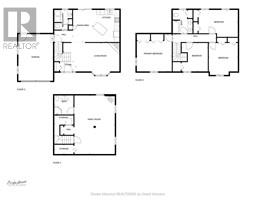| Bathrooms3 | Bedrooms4 |
| Property TypeSingle Family | Built in1991 |
| Building Area1736 square feet |
|
4 SPACIOUS BEDROOMS ON UPPER LEVEL! LARGE AND PRIVATE BACKYARD! LOCATED ON A QUIET CRESCENT! ATTACHED GARAGE! MOVE-IN READY! Welcome to 67 Amand Cres. Dieppe, the perfect place to call home! Upon stepping inside you will be greeted by the bright main floor featuring living room with fireplace and mini split heat pump, open concept kitchen and dining area with patio doors leading to extra large back deck offering access to screened in sunroom perfect for summer evenings. Main floor also offers conveniently located half bath with laundry and garage access. Upper level offers four spacious bedrooms, 3 of which have double closets and large main bath with double sinks. Basement provides additional living space for family fun with family room, 3 pc bathroom, wine cellar, and storage. If you're looking for the perfect family home in heart of Dieppe, call your REALTOR® for a private viewing today! (id:24320) |
| Amenities NearbyPublic Transit, Shopping | EquipmentPropane Tank, Water Heater |
| FeaturesLevel lot, Paved driveway | OwnershipFreehold |
| Rental EquipmentPropane Tank, Water Heater | StructurePatio(s) |
| TransactionFor sale |
| AmenitiesStreet Lighting | AppliancesCentral Vacuum |
| Basement DevelopmentFinished | BasementCommon (Finished) |
| Constructed Date1991 | CoolingAir exchanger |
| Exterior FinishVinyl siding | FlooringCeramic Tile, Hardwood |
| FoundationConcrete | Bathrooms (Half)1 |
| Bathrooms (Total)3 | Heating FuelElectric, Propane |
| HeatingBaseboard heaters, Heat Pump | Size Interior1736 sqft |
| Storeys Total2 | Total Finished Area2436 sqft |
| TypeHouse | Utility WaterMunicipal water |
| Access TypeYear-round access | AmenitiesPublic Transit, Shopping |
| Landscape FeaturesLandscaped | SewerMunicipal sewage system |
| Size Irregular1213 SQM |
| Level | Type | Dimensions |
|---|---|---|
| Second level | Bedroom | 11.4x10.3 |
| Second level | Bedroom | 13.0x11.8 |
| Second level | Bedroom | 12.6x14.0 |
| Second level | Bedroom | 12.6x14.0 |
| Second level | 4pc Bathroom | 9.0x7.9 |
| Basement | Family room | 23.0x16.8 |
| Basement | 3pc Bathroom | 7.9x7.10 |
| Basement | Wine Cellar | 5.0x3.5 |
| Basement | Storage | Measurements not available |
| Main level | Living room | 11.5x24.0 |
| Main level | Kitchen | 12.10x9.0 |
| Main level | Dining room | 12.10x8.8 |
| Main level | 2pc Bathroom | Measurements not available |
| Main level | Sunroom | 10.0x9.5 |
Listing Office: RE/MAX Avante
Data Provided by Greater Moncton REALTORS® du Grand Moncton
Last Modified :22/04/2024 11:00:42 AM
Powered by SoldPress.

