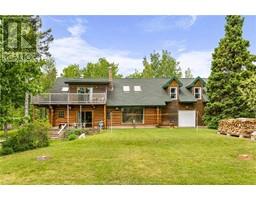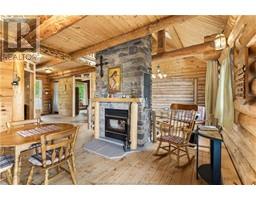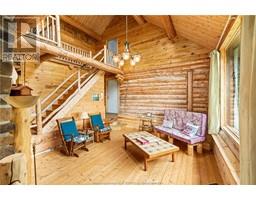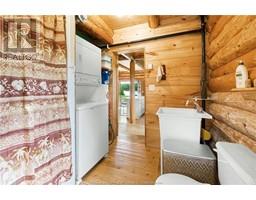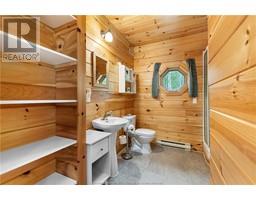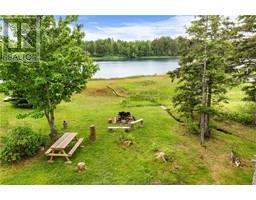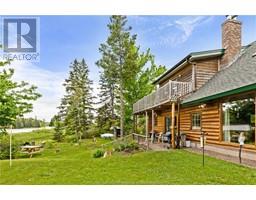| Bathrooms2 | Bedrooms3 |
| Property TypeSingle Family | Built in1992 |
| Building Area2500 square feet |
|
WATERFRONT PRIME SCRIBED CEDAR LOG HOME located 68 Fairwest Shore Road, Shediac River. This large 2 story LOG HOME with attached DOUBLE GARAGE and large Bonus room offers privacy, with mature trees and is WATERFRONT. The current owners had this home built in 1992; the double sided 2 story stone fireplace was added in 1995. The attached garage added in 2011 has 2 doors, one opening to the front and one opening to the river. The bonus room above the garage provides for more living space! The new kitchen cabinets and countertops were added in 2024! For the discerning buyer wanting a real log home that has been well maintained and on the water this is the property you have to see! On the main floor there is a kitchen, eating area, living room with cathedral ceilings, 2 bedrooms, full bath with tub and shower and laundry. Upstairs there is a large L-shaped family room with wood stove and sleeping area and patio doors to a second level balcony, a bedroom, 3 pc bathroom and the large bonus room that could be used as a large bedroom! There is a firepit so you can be outside and enjoy the water views. On the road side of the house there are mature trees and a circular driveway. You are close to Moncton Shediac NB Highways, leading to other parts of NB as well as PEI and NS. Close to groceries, pharmacies and multiple beaches but honestly once you are "home" you won't want to leave! Please contact your REALTOR® to arrange your viewing of this one of a kind property. (id:24320) Please visit : Multimedia link for more photos and information |
| CommunicationHigh Speed Internet | EquipmentWater Heater |
| FeaturesLevel lot | OwnershipFreehold |
| Rental EquipmentWater Heater | TransactionFor sale |
| WaterfrontWaterfront |
| BasementCrawl space | Constructed Date1992 |
| Exterior FinishLog, Cedar Siding | FlooringVinyl, Laminate, Wood |
| Bathrooms (Half)0 | Bathrooms (Total)2 |
| Heating FuelElectric, Wood | HeatingBaseboard heaters, Wood Stove |
| Size Interior2500 sqft | Storeys Total2 |
| Total Finished Area2500 sqft | TypeHouse |
| Utility WaterWell |
| Access TypeYear-round access | AcreageYes |
| Landscape FeaturesLandscaped | SewerSeptic System |
| Size Irregular4600 sqm |
| Level | Type | Dimensions |
|---|---|---|
| Second level | Family room | 20x19.3 |
| Second level | Addition | 24.4x14 |
| Second level | 3pc Bathroom | 8.7x7.9 |
| Second level | Bedroom | 14.8x7.2 |
| Second level | Other | 15x9 |
| Main level | Kitchen | 20x18.3 |
| Main level | Living room | 14.2x17 |
| Main level | Bedroom | 97x10.1 |
| Main level | Bedroom | 14.2x10.4 |
| Main level | 4pc Bathroom | 10.2x8 |
| Main level | Foyer | 10x5.5 |
Listing Office: RE/MAX Avante
Data Provided by Greater Moncton REALTORS® du Grand Moncton
Last Modified :08/07/2024 08:48:53 PM
Powered by SoldPress.

