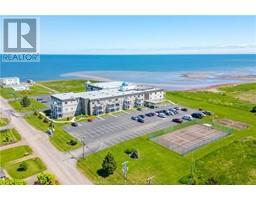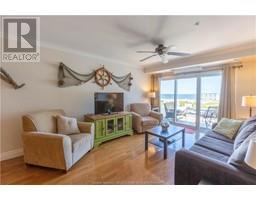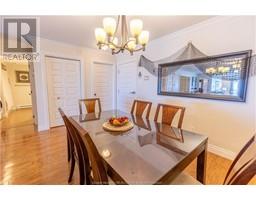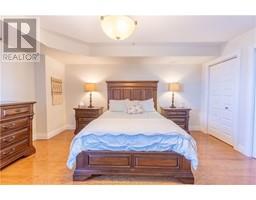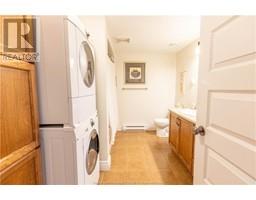| Bathrooms1 | Bedrooms2 |
| Property TypeSingle Family | Built in2009 |
| Building Area1207 square feet |
|
TOP FLOOR - OCEAN FRONT - Welcome to your dream oceanfront condo! This charming 2-bedroom, 1-bath gem offers the perfect blend of comfort and luxury. Imagine waking up to breathtaking ocean views every morning and enjoying your coffee on the spacious balcony with the sea breeze. Inside, you'll find an open-concept living space with all the amenities you could need: a fully equipped kitchen ready to entertain, in-unit laundry, and central air conditioning. The condo complex boasts additional perks like a heated pool and hot tub, fitness center, community garden, storage space and private beach access. Ideal for those seeking a serene coastal lifestyle, yet conveniently located near shops, restaurants, and entertainment options. All furniture to be included except a few personal items. Don't miss the opportunity to make this seaside sanctuary you! (id:24320) Please visit : Multimedia link for more photos and information |
| CommunicationHigh Speed Internet | EquipmentWater Heater |
| OwnershipCondominium/Strata | PoolOutdoor pool |
| Rental EquipmentWater Heater | TransactionFor sale |
| ViewView of water | WaterfrontWaterfront |
| AmenitiesStreet Lighting | AppliancesHot Tub |
| BasementNone | Constructed Date2009 |
| CoolingAir exchanger | FlooringHardwood, Ceramic |
| Bathrooms (Half)0 | Bathrooms (Total)1 |
| Heating FuelElectric | HeatingBaseboard heaters, Heat Pump |
| Size Interior1207 sqft | Total Finished Area1207 sqft |
| TypeRow / Townhouse | Utility WaterDrilled Well, Well |
| Access TypeYear-round access | Landscape FeaturesSprinkler system |
| SewerMunicipal sewage system | Size IrregularAs Per Condo Plan |
| Level | Type | Dimensions |
|---|---|---|
| Main level | Storage | 13x5.5 |
| Main level | 4pc Bathroom | 10.10x8.5 |
| Main level | Living room | 11.5x14.5 |
| Main level | Bedroom | 15.5x14.5 |
| Main level | Bedroom | 12x11 |
| Main level | Kitchen | 12x14 |
| Main level | Dining room | 11.5x14 |
Listing Office: EXP Realty
Data Provided by Greater Moncton REALTORS® du Grand Moncton
Last Modified :02/07/2024 12:09:04 PM
Powered by SoldPress.

