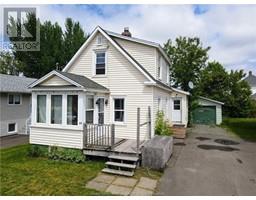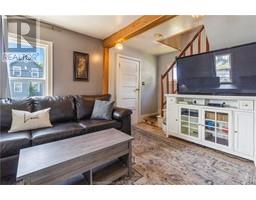| Bathrooms1 | Bedrooms2 |
| Property TypeSingle Family | Building Area1133 square feet |
|
Welcome to 69 Cedar Street. Step into opportunity with this charming 1.5 storey home ideally situated within walking distance to amenities and bus transportation. Featuring 2 bedrooms and 1 bathroom, this property is ripe for investment or perfect for first-time homebuyers seeking a project. While it requires some elbow grease, this home offers immense potential for customization and personalization. Enjoy the convenience of urban living while still embracing the comforts of home in this established neighborhood. Affordable and brimming with possibilities, seize this chance to make your mark on a property that promises both value and potential. Arrange a viewing today and unlock the door to your future investment or dream home! (id:24320) Please visit : Multimedia link for more photos and information |
| Amenities NearbyChurch, Public Transit, Shopping | CommunicationHigh Speed Internet |
| EquipmentWater Heater | FeaturesPaved driveway, Drapery Rods |
| OwnershipFreehold | Rental EquipmentWater Heater |
| TransactionFor sale |
| AmenitiesStreet Lighting | Exterior FinishVinyl siding |
| Fire ProtectionSmoke Detectors | FixtureDrapes/Window coverings |
| FlooringVinyl, Laminate | FoundationBlock |
| Bathrooms (Half)0 | Bathrooms (Total)1 |
| Heating FuelElectric | HeatingBaseboard heaters |
| Size Interior1133 sqft | Storeys Total1.5 |
| Total Finished Area1133 sqft | TypeHouse |
| Utility WaterMunicipal water |
| Access TypeYear-round access | AmenitiesChurch, Public Transit, Shopping |
| SewerMunicipal sewage system | Size Irregular465 sqm (as per SNB) |
| Level | Type | Dimensions |
|---|---|---|
| Second level | Bedroom | 16x8.5 |
| Second level | Bedroom | 10.6x12.11 |
| Second level | Other | 10.8x7.11 |
| Main level | Kitchen | 10.7x11.10 |
| Main level | Dining room | 10.9x10.5 |
| Main level | Living room | 9.6x10.5 |
| Main level | 4pc Bathroom | 10.8x5.11 |
| Main level | Laundry room | 10.6x7.8 |
Listing Office: EXP Realty
Data Provided by Greater Moncton REALTORS® du Grand Moncton
Last Modified :22/06/2024 02:19:49 PM
Powered by SoldPress.





























