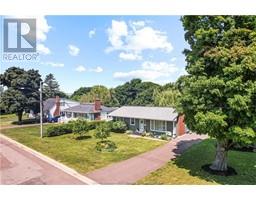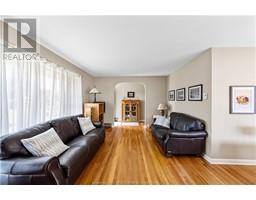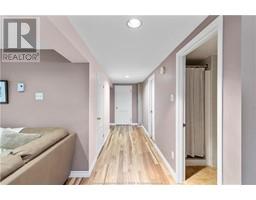| Bathrooms2 | Bedrooms2 |
| Property TypeSingle Family | Building Area1008 square feet |
|
Welcome to 69 Glenwood Drive in the beautiful Lewisville neighbourhood. Upon arrving to this wonderful bungalow, you will be greeted by lots of colour and lovely gardens that surround the property. This fully finished home, has 2 bedroom upstairs, one bathroom, large living room with a propane fireplace and mini split heating and cooling system. The kitchen is very well equipped and has a banquet for great eating option with the family. The basement has a large living room as you come downstairs, with another propane fireplace. 2 non conforming bedrooms downstairs and a full bathroom with shower. There is a large storage room with a very well done cold room at the front. The well appointed laundry is in the basement also. There is another mini split in the basement. The roof has been recently redone. The backyard is a true little paradise in the city. A large 12 x 26 patio overlooks nice landscaping and trees. The privacy in the backyard is truly a wonderful addition to this wonderful home. This home was very well kept by its current owner for the past 25 years. Please call REALTOR® for viewing. (id:24320) |
| Amenities NearbyShopping | CommunicationHigh Speed Internet |
| EquipmentWater Heater | FeaturesPaved driveway |
| OwnershipFreehold | Rental EquipmentWater Heater |
| StructurePatio(s) | TransactionFor sale |
| Architectural StyleBungalow | Exterior FinishBrick, Vinyl siding |
| Fireplace PresentYes | FlooringCeramic Tile, Hardwood, Laminate |
| FoundationConcrete | Bathrooms (Half)0 |
| Bathrooms (Total)2 | Heating FuelPropane |
| Size Interior1008 sqft | Storeys Total1 |
| Total Finished Area2016 sqft | TypeHouse |
| Utility WaterMunicipal water |
| Access TypeYear-round access | AmenitiesShopping |
| Landscape FeaturesLandscaped | SewerMunicipal sewage system |
| Size Irregular664 square meters |
| Level | Type | Dimensions |
|---|---|---|
| Basement | Family room | 15x19 |
| Basement | Other | 16x10 |
| Basement | Other | 11x11 |
| Basement | Laundry room | 10x5 |
| Basement | 3pc Bathroom | 5x5 |
| Basement | Cold room | 6x4 |
| Basement | Utility room | 11x5.6 |
| Main level | Living room | 16x12 |
| Main level | Dining room | 9x8.6 |
| Main level | Kitchen | 11.6x11.6 |
| Main level | Bedroom | 11x11 |
| Main level | Bedroom | 11x9 |
| Main level | 3pc Bathroom | 5x8 |
Listing Office: EXIT Realty Associates
Data Provided by Greater Moncton REALTORS® du Grand Moncton
Last Modified :21/06/2024 02:01:37 PM
Powered by SoldPress.







































