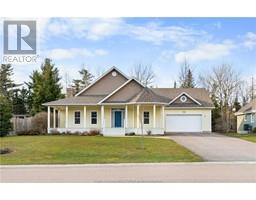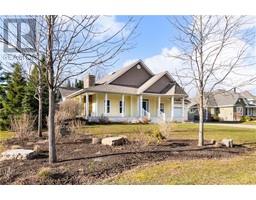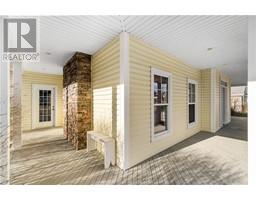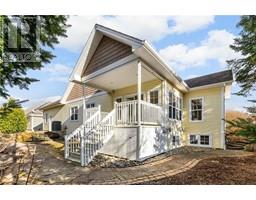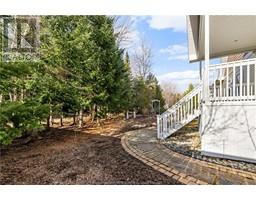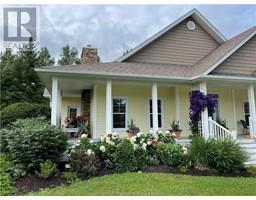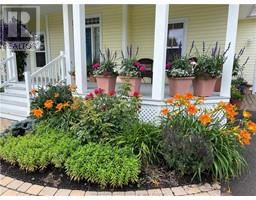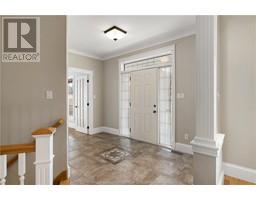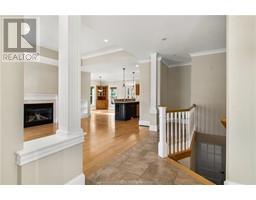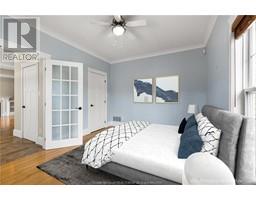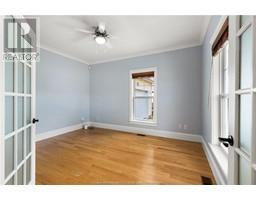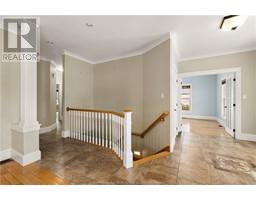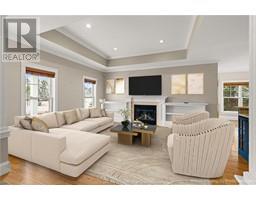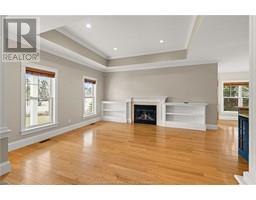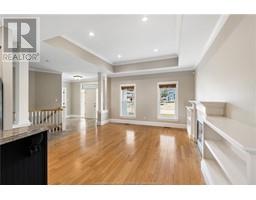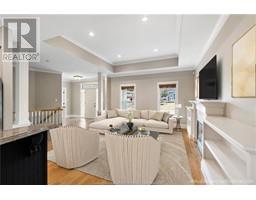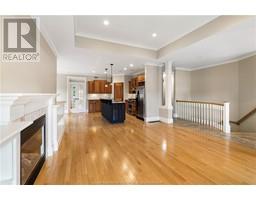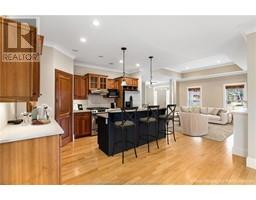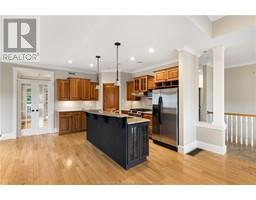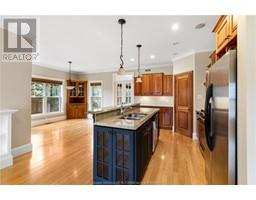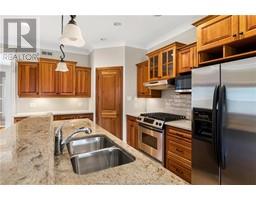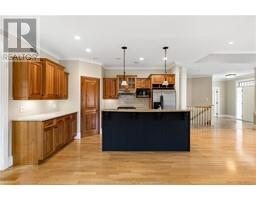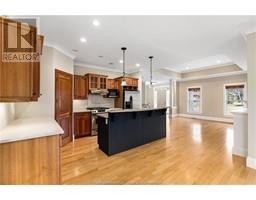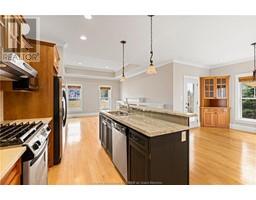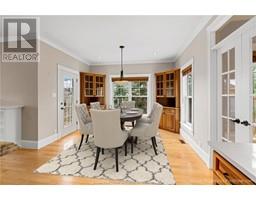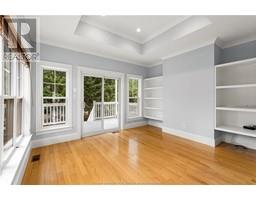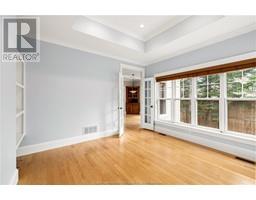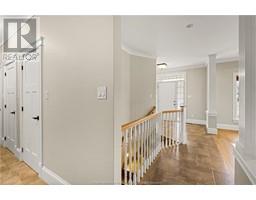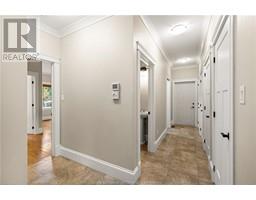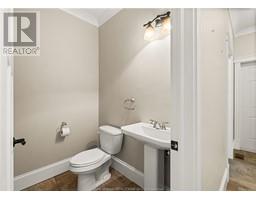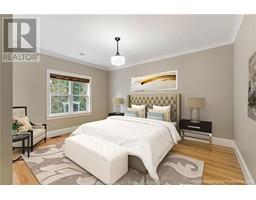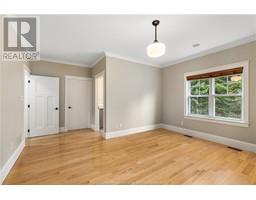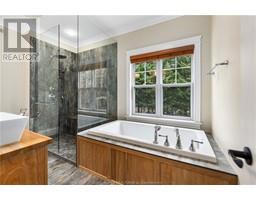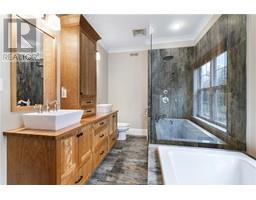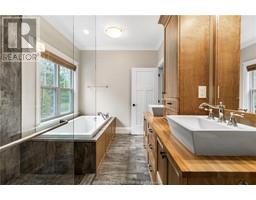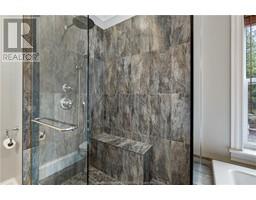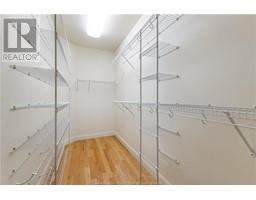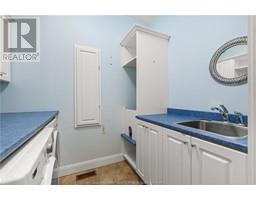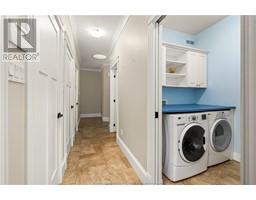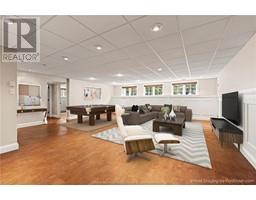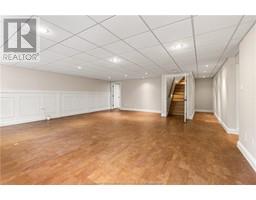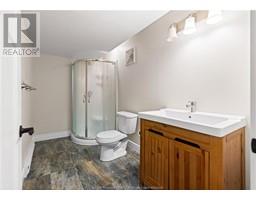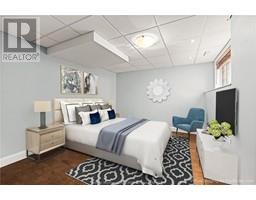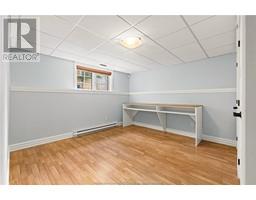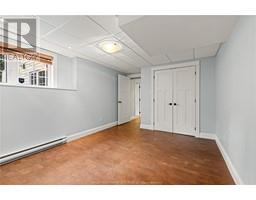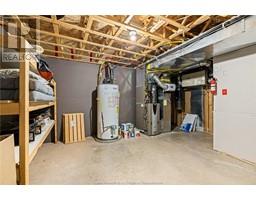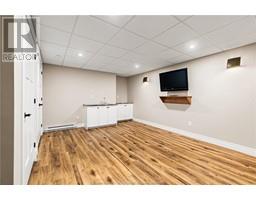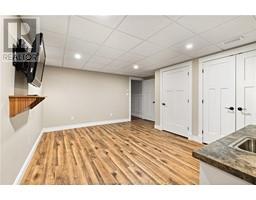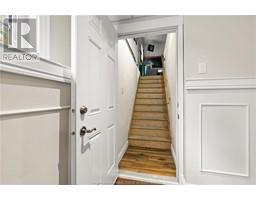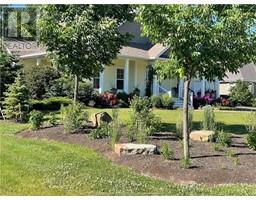| Bathrooms3 | Bedrooms4 |
| Property TypeSingle Family | Built in2006 |
| Building Area1784 square feet |
|
This custom bungalow in the desirable FOX CREEK GOLF COMMUNITY sounds like a dream! With its manicured property and professional landscaping, it offers a serene retreat. The open-concept living space, adorned with a beautiful fireplace and tray ceiling, sets the tone for comfortable living. The gourmet kitchen, complete with a spacious center island, granite countertops, pantry closets, and ample cabinetry, is a chef's delight. The dining room, with its built-in armoires, seamlessly connects to the sunroom and the back deck, providing a perfect spot to enjoy the tranquility of the private backyard. The master bedroom boasts a walk-in closet and a luxurious ensuite with heated floors, double sinks, a Jacuzzi bath, and a stand-up shower, ensuring relaxation and comfort. Additional features like 9ft ceilings on the main level, a built-in sound system, a double car garage with basement access, and natural gas heating enhance the convenience and luxury of this home. The lower level adds even more living space with a huge family room, two bedrooms, a full bathroom, a home gym, steps that access the garage and ample storage rooms. Overall, this home offers a blend of elegance, functionality, and comfort, making it a perfect choice for those seeking upscale living in a peaceful community. Call to view! (id:24320) |
| Amenities NearbyGolf Course | EquipmentWater Heater |
| OwnershipFreehold | Rental EquipmentWater Heater |
| TransactionFor sale |
| Architectural StyleBungalow | Basement DevelopmentFinished |
| BasementFull (Finished) | Constructed Date2006 |
| CoolingAir exchanger, Central air conditioning | FlooringCeramic Tile, Hardwood, Cork |
| FoundationConcrete | Bathrooms (Half)1 |
| Bathrooms (Total)3 | HeatingForced air |
| Size Interior1784 sqft | Storeys Total1 |
| Total Finished Area3173 sqft | TypeHouse |
| Utility WaterMunicipal water |
| Access TypeYear-round access | AmenitiesGolf Course |
| SewerMunicipal sewage system | Size Irregular2228 Sq Metres |
| Level | Type | Dimensions |
|---|---|---|
| Basement | Great room | Measurements not available |
| Basement | Exercise room | Measurements not available |
| Basement | Bedroom | Measurements not available |
| Basement | Bedroom | Measurements not available |
| Basement | 3pc Bathroom | Measurements not available |
| Basement | Storage | Measurements not available |
| Basement | Utility room | Measurements not available |
| Main level | Living room | Measurements not available |
| Main level | Kitchen | Measurements not available |
| Main level | Dining room | Measurements not available |
| Main level | Den | Measurements not available |
| Main level | Bedroom | Measurements not available |
| Main level | Bedroom | Measurements not available |
| Main level | 5pc Ensuite bath | Measurements not available |
| Main level | 2pc Bathroom | Measurements not available |
| Main level | Laundry room | Measurements not available |
Listing Office: EXIT Realty Associates
Data Provided by Greater Moncton REALTORS® du Grand Moncton
Last Modified :22/04/2024 11:01:43 AM
Powered by SoldPress.

