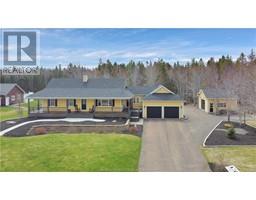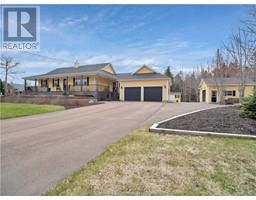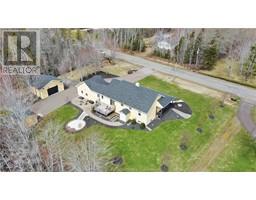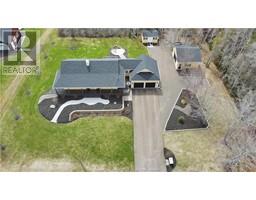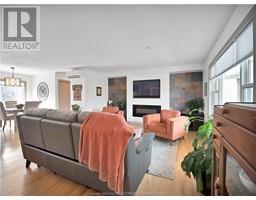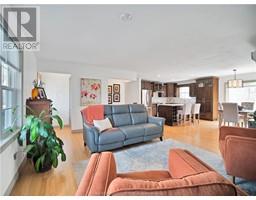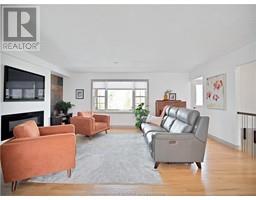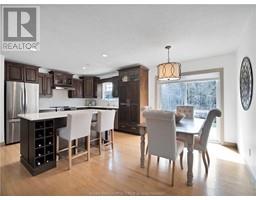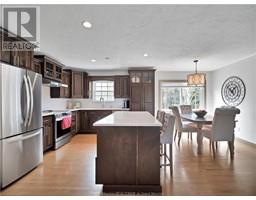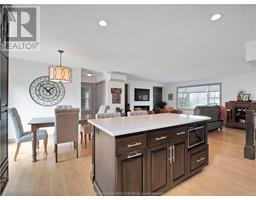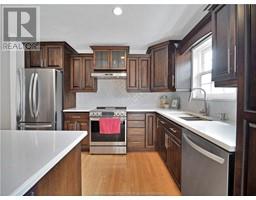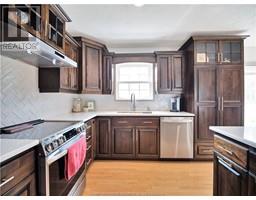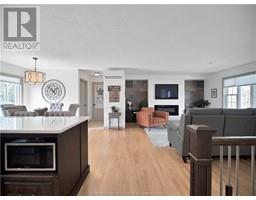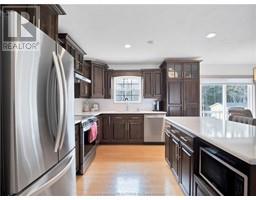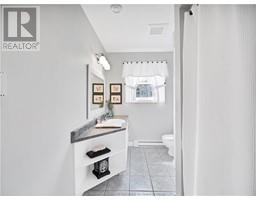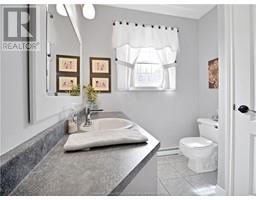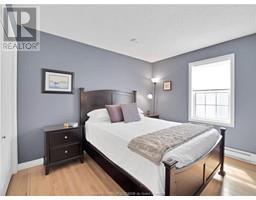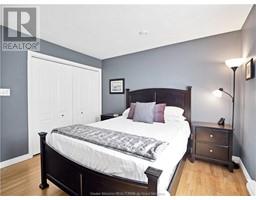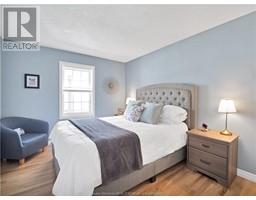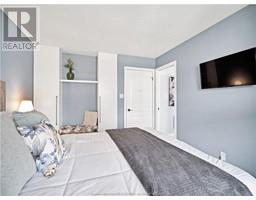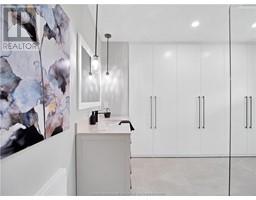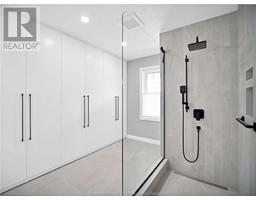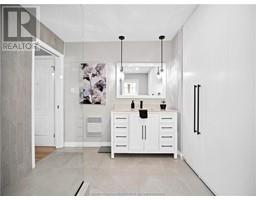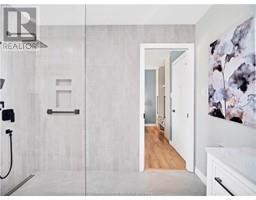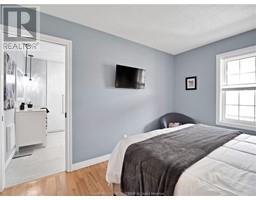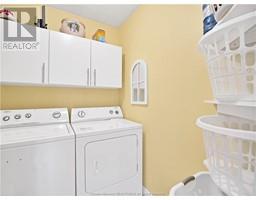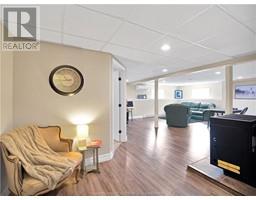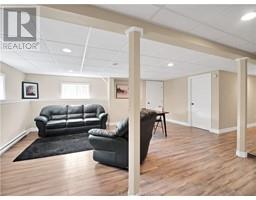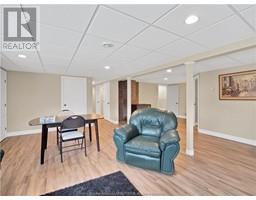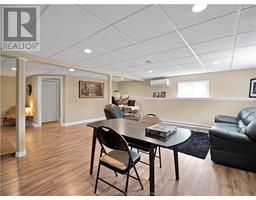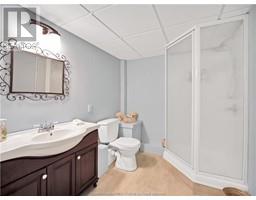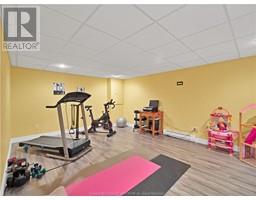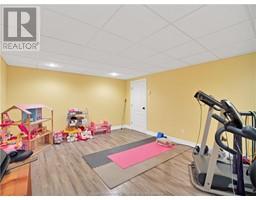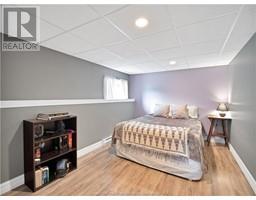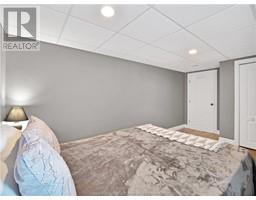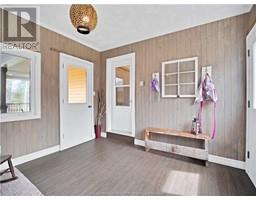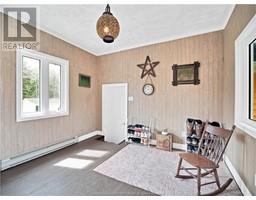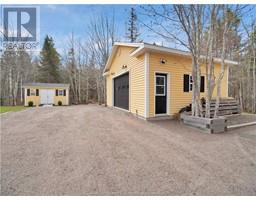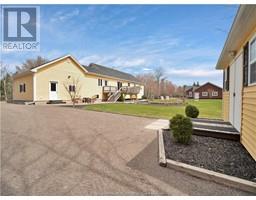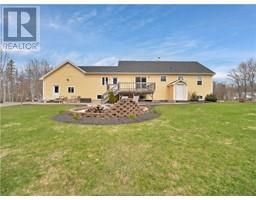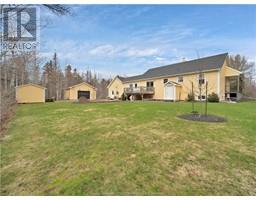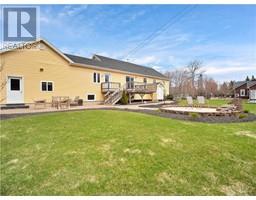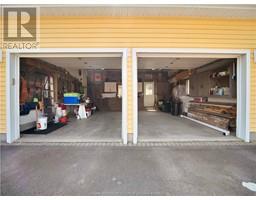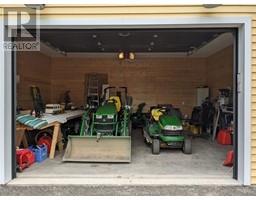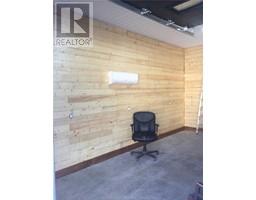| Bathrooms3 | Bedrooms3 |
| Property TypeSingle Family | Built in1994 |
| Lot Size4787 square feet | Building Area1404 square feet |
|
Exceptional Single-Owner Home on One Acre of land! Step into comfort and style with this beautifully maintained home, boasting two heated double garages and a sprawling acre of land. As the sole property of only one meticulous owner, every corner reflects quality upgrades and thoughtful care over the years. Upon entry, you are greeted by a spacious living room with an open concept design, leading into a dining area and a kitchen beautifully updated in 2014, offering plenty of storage cabinets and crafted to create the perfect environment for both family gatherings and formal entertaining. To the left, you will find two cozy bedrooms and a well-appointed 4-PC bathroom. Additionally, a third bedroom has been transformed in 2021 into an en suite luxurious bathroom, complete with extensive cabinetry providing ample storage for clothing and other essentials. This level is completed with a laundry room and a heated mudroom that offers access to both the garage and the second entrance of the house. The basement is fully finished and features a large family room with bright windows, a wood stove, and a door leading to the backyard. It also includes a bedroom, a 3-PC bathroom, and an extra room that can be utilized as a gym, office, or whatever suits your needs. Recent Major Updates: Insulated main garage (ceiling and walls) completed in 2019, New 24x24 insulated garage built in 2020 with a mini-split and MUCH MORE!!! Book your showing NOW. This gem will not stay on the market long! (id:24320) Please visit : Multimedia link for more photos and information |
| Amenities NearbyChurch | FeaturesPaved driveway |
| OwnershipFreehold | TransactionFor sale |
| Basement DevelopmentFinished | BasementCommon (Finished) |
| Constructed Date1994 | Exterior FinishVinyl siding |
| FlooringCeramic Tile, Hardwood, Laminate | FoundationConcrete |
| Bathrooms (Half)0 | Bathrooms (Total)3 |
| Heating FuelElectric | HeatingBaseboard heaters, Heat Pump, Wood Stove |
| Size Interior1404 sqft | Total Finished Area2658 sqft |
| TypeHouse | Utility WaterDrilled Well |
| Size Total4787 sqft|1 - 3 acres | Access TypeYear-round access |
| AcreageYes | AmenitiesChurch |
| Landscape FeaturesLandscaped | SewerSeptic System |
| Size Irregular4787 |
| Level | Type | Dimensions |
|---|---|---|
| Basement | Family room | 23.2x22.4 |
| Basement | Bedroom | 18.7x11.4 |
| Basement | 3pc Bathroom | 13.9x7.9 |
| Basement | Games room | 21.1x15 |
| Main level | Bedroom | 14.1x12.1 |
| Main level | 3pc Ensuite bath | 14.1x9.7 |
| Main level | Bedroom | 13.4x13.2 |
| Main level | 4pc Bathroom | 13.4x7.9 |
| Main level | Living room | 21.9x16.9 |
| Main level | Kitchen | 15.4x13.3 |
| Main level | Dining room | 15.4x9.6 |
| Main level | Laundry room | 7.6x6 |
Listing Office: Keller Williams Capital Realty
Data Provided by Greater Moncton REALTORS® du Grand Moncton
Last Modified :05/05/2024 02:20:10 PM
Powered by SoldPress.

