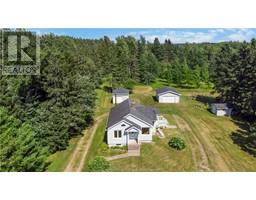| Bathrooms2 | Bedrooms3 |
| Property TypeSingle Family | Building Area1047 square feet |
|
Welcome to 699 Royal Road nestled in the charming community of Memramcook. This inviting property sits on 2.5 acres of land, offering ample space and privacy. The home features three cozy bedrooms, a 4-pcs bathrooms + 1/2 bath, making it ideal for families or those seeking extra space. A spacious, semi-finished basement houses the laundry area and offers plenty of potential for further customization. Many updates and upgrades have been made over the past five years example: Plumbing, windows, new electric furnace, added sumps pumps and a drain tile to name a few. The property includes two detached garages, or a workshop, along with a convenient shed for additional storage. To sweeten the deal, this property is being sold fully furnished, with the exception of a few personal items which will be specified once an offer is presented. Don't miss the opportunity to make this beautiful property your new home, call your REALTOR® today for your private viewing. (id:24320) Please visit : Multimedia link for more photos and information |
| Amenities NearbyGolf Course | CommunicationHigh Speed Internet |
| EquipmentWater Heater | OwnershipFreehold |
| Rental EquipmentWater Heater | StructurePatio(s) |
| TransactionFor sale |
| AmenitiesStreet Lighting | Architectural StyleBungalow |
| Basement DevelopmentUnfinished | BasementCommon (Unfinished) |
| Exterior FinishVinyl siding | Fire ProtectionSmoke Detectors |
| FlooringVinyl, Hardwood | FoundationConcrete |
| Bathrooms (Half)1 | Bathrooms (Total)2 |
| Heating FuelElectric | HeatingForced air |
| Size Interior1047 sqft | Storeys Total1 |
| Total Finished Area1047 sqft | TypeHouse |
| Utility WaterWell |
| Access TypeYear-round access | AcreageYes |
| AmenitiesGolf Course | Landscape FeaturesLandscaped |
| SewerMunicipal sewage system | Size Irregular2.5 Acres |
| Level | Type | Dimensions |
|---|---|---|
| Basement | Laundry room | Measurements not available |
| Basement | Cold room | Measurements not available |
| Basement | Other | Measurements not available |
| Main level | 2pc Bathroom | 5.11x7.11 |
| Main level | Kitchen | 12.3x13.10 |
| Main level | Living room | 10.7x12.11 |
| Main level | Dining room | 11.11x10.3 |
| Main level | 4pc Bathroom | 6x9.4 |
| Main level | Bedroom | 13.0x10 |
| Main level | Bedroom | 10.8x9.5 |
| Main level | Bedroom | 8.9x11.6 |
Listing Office: EXP Realty
Data Provided by Greater Moncton REALTORS® du Grand Moncton
Last Modified :01/08/2024 08:19:19 AM
Powered by SoldPress.



















































