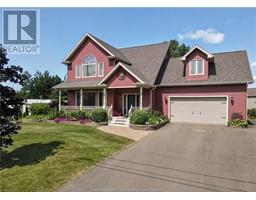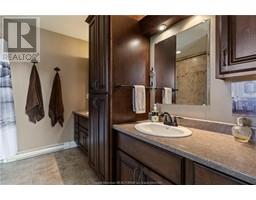| Bathrooms3 | Bedrooms4 |
| Property TypeSingle Family | Built in2009 |
| Lot Size14617.39 square feet | Building Area1685 square feet |
|
Visit REALTOR® website for additional information. Nestled in the village of Saint-Antoine, this 4+1 bed, 2.5 bath home with a 24x24 double garage sits on a landscaped lot. With over 2400 sq ft of finished living space, it offers comfort and convenience. The vaulted foyer leads to a bright living room with custom bookcases and a 72" linear fireplace. French doors open to the dining area and kitchen with an oversized island, new backsplash, and gas stove. The main floor also includes a laundry room, powder room, and ample storage. Upstairs, the primary bedroom features a vaulted ceiling and 5 pc ensuite. Three additional bedrooms and a main bath complete this floor. The basement includes a large family room, extra bedroom/den, and storage. An updated deck, generator hookup, and central air heat pump are included. CLOSING DATE FLEXIBLE! (id:24320) Please visit : Multimedia link for more photos and information |
| Amenities NearbyChurch, Golf Course | CommunicationHigh Speed Internet |
| EquipmentWater Heater | FeaturesPaved driveway |
| OwnershipFreehold | Rental EquipmentWater Heater |
| StructurePatio(s) | TransactionFor sale |
| AppliancesCentral Vacuum | Basement DevelopmentFinished |
| BasementCommon (Finished) | Constructed Date2009 |
| CoolingAir exchanger, Central air conditioning | Exterior FinishVinyl siding |
| Fireplace PresentYes | FlooringCeramic Tile, Hardwood, Laminate |
| FoundationConcrete | Bathrooms (Half)1 |
| Bathrooms (Total)3 | Heating FuelElectric |
| HeatingBaseboard heaters, Heat Pump | Size Interior1685 sqft |
| Storeys Total2 | Total Finished Area2466 sqft |
| TypeHouse | Utility WaterMunicipal water |
| Size Total14617.39 sqft|under 1/2 acre | Access TypeYear-round access |
| AmenitiesChurch, Golf Course | Landscape FeaturesLandscaped |
| SewerMunicipal sewage system | Size Irregular14617.39 |
| Level | Type | Dimensions |
|---|---|---|
| Second level | Bedroom | 18x17.6 |
| Second level | 4pc Ensuite bath | 9.4x8.7 |
| Second level | Bedroom | 11.7x14.8 |
| Second level | Bedroom | 9.11x11.9 |
| Second level | Bedroom | 17.11x24.6 |
| Second level | 3pc Bathroom | 7x8 |
| Basement | Family room | 17.11x28.1 |
| Basement | Office | 13.5x15.8 |
| Basement | Utility room | 13.5x11.9 |
| Main level | Kitchen | 14.2x13.10 |
| Main level | Living room | 17.7x17.8 |
| Main level | 2pc Bathroom | 7.5x3.5 |
| Main level | Laundry room | 13.1x5.11 |
| Main level | Dining room | 14.1x11.5 |
| Main level | Foyer | 16x8.8 |
Listing Office: PG Direct Realty Ltd.
Data Provided by Greater Moncton REALTORS® du Grand Moncton
Last Modified :25/07/2024 10:19:24 AM
Powered by SoldPress.













