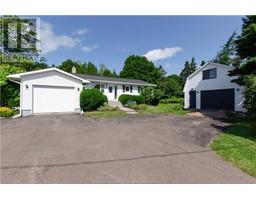| Bathrooms3 | Bedrooms4 |
| Property TypeSingle Family | Built in1979 |
| Building Area1702 square feet |
|
Welcome to 7 Gordon Street, a beautifully maintained bungalow style house nestled on a quiet cul-de-sac in the heart of Sackville. You will love the property before you even set foot in the door, with its gorgeous gardens, pretty perennials, flavorful rhubarb and luscious berry bushes. Step inside to discover a bright front foyer, a great living room with cozy wood-burning fireplace, a large eat-in kitchen with plentiful cupboards, a convenient laundry room, and a stunning sunroom where you can sit, relax and enjoy a book with your morning coffee. Two good-sized bedrooms, a 4-piece bathroom, and a primary bedroom with a 3-piece ensuite complete the main level. The basement has a workshop area/recreation room, cold room, bedroom, bathroom and an office. With an attached single garage, a detached garage with loft and a baby barn, there is ample storage space. The location is ideally close to all amenities and only minutes from the charming downtown. Boasting abundant natural light, modern upgrades, gleaming hardwood floors and a magnificently manicured private lot, this spectacular home is just waiting for its new owners! (id:24320) |
| Amenities NearbyShopping | CommunicationHigh Speed Internet |
| EquipmentWater Heater | FeaturesLevel lot, Paved driveway |
| OwnershipFreehold | Rental EquipmentWater Heater |
| TransactionFor sale |
| Architectural StyleBungalow | BasementFull |
| Constructed Date1979 | Exterior FinishVinyl siding |
| FlooringCeramic Tile, Hardwood | FoundationConcrete |
| Bathrooms (Half)0 | Bathrooms (Total)3 |
| Heating FuelElectric, Wood | HeatingBaseboard heaters, Heat Pump, Wood Stove |
| Size Interior1702 sqft | Storeys Total1 |
| Total Finished Area1982 sqft | TypeHouse |
| Utility WaterMunicipal water |
| Access TypeYear-round access | AmenitiesShopping |
| Landscape FeaturesLandscaped | SewerMunicipal sewage system |
| Size Irregular1307 Sqm |
| Level | Type | Dimensions |
|---|---|---|
| Basement | Bedroom | 19.3x8.8 |
| Basement | Office | 11.11x8.8 |
| Basement | 3pc Bathroom | Measurements not available |
| Basement | Utility room | Measurements not available |
| Basement | Cold room | Measurements not available |
| Main level | Kitchen | 17.1x9.9 |
| Main level | Dining room | 13.11x9.9 |
| Main level | Sunroom | 12.3x10 |
| Main level | Bedroom | 8.10x10.10 |
| Main level | Bedroom | 13.5x10.5 |
| Main level | Bedroom | 10.5x10.10 |
| Main level | 3pc Ensuite bath | 4.7x4.11 |
| Main level | 3pc Bathroom | 8x6.11 |
| Main level | Living room | 18.9x11.3 |
| Main level | Foyer | Measurements not available |
| Main level | Laundry room | 7.4x6.4 |
Listing Office: Keller Williams Capital Realty
Data Provided by Greater Moncton REALTORS® du Grand Moncton
Last Modified :01/08/2024 12:19:46 PM
Powered by SoldPress.



















































