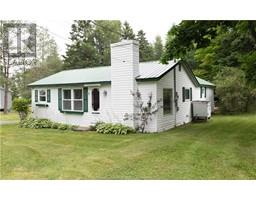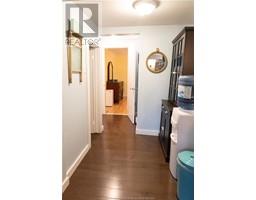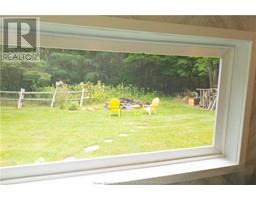| Bathrooms2 | Bedrooms3 |
| Property TypeSingle Family | Building Area1024 square feet |
|
Shediac Beach Lifestyle. Welcome to your new home away from home. This 3 bedroom 2 bath cottage has tons of potential; as a 3 season, potentially 4 season, income generation, or simply as the perfect getaway for your family and friends. Lots of space, easily sleeping 8-10 people, 300 square feet of extra enclosed and screened porch, a great outdoor entertainment area and a short walk to the beach. Enjoy the Shediac Bay area with kayaking, swimming, sand, waves, local seafood and summer activities. What is your ideal lifestyle? Accessed by a year round private road, this very desirable community is made up of cottages and year round homes. Reach out today to arrange a visit of this great property. (id:24320) |
| Amenities NearbyShopping | CommunicationHigh Speed Internet |
| EquipmentWater Heater | FeaturesRecreational |
| OwnershipFreehold | Rental EquipmentWater Heater |
| TransactionFor sale |
| Architectural StyleCottage | Exterior FinishSteel, Vinyl siding |
| Fireplace PresentYes | FlooringLaminate |
| FoundationPiled | Bathrooms (Half)0 |
| Bathrooms (Total)2 | Heating FuelElectric, Wood |
| HeatingBaseboard heaters | Size Interior1024 sqft |
| Total Finished Area1024 sqft | TypeHouse |
| Utility WaterWell |
| Access TypeYear-round access | AmenitiesShopping |
| Land DispositionCleared | Landscape FeaturesLandscaped |
| SewerSeptic System | Size Irregular790 Sq. M |
| Level | Type | Dimensions |
|---|---|---|
| Main level | Living room/Dining room | 23.7x19.3 |
| Main level | Kitchen | 10.1x8.4 |
| Main level | 4pc Bathroom | 9.8x4.6 |
| Main level | Bedroom | 12.9x11.4 |
| Main level | Bedroom | 9.10x9.8 |
| Main level | Bedroom | 9.7x8.11 |
| Main level | 3pc Ensuite bath | 10.6x4 |
| Main level | Enclosed porch | 19.6x14.11 |
Listing Office: Keller Williams Capital Realty
Data Provided by Greater Moncton REALTORS® du Grand Moncton
Last Modified :29/07/2024 10:19:49 AM
Powered by SoldPress.


























