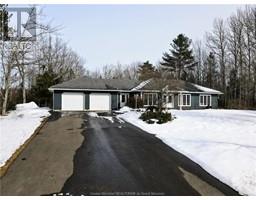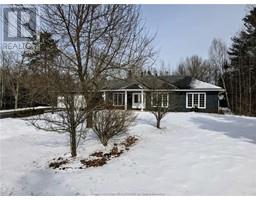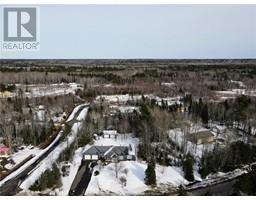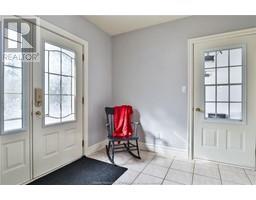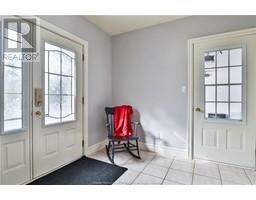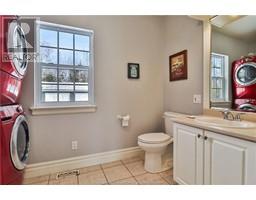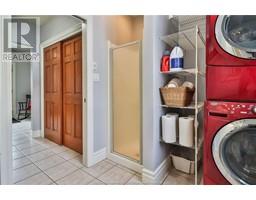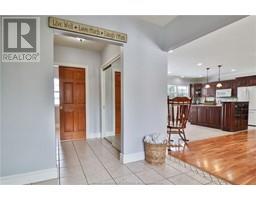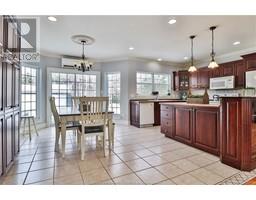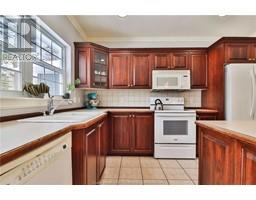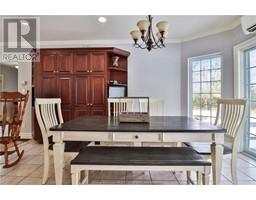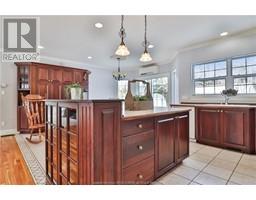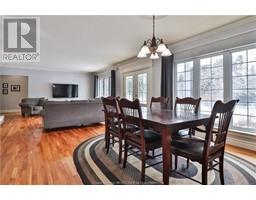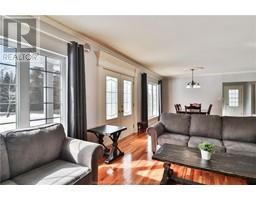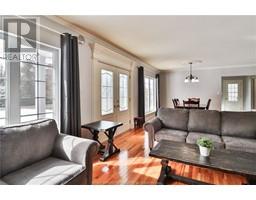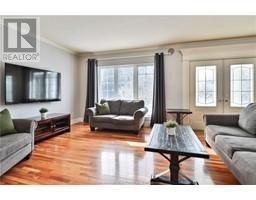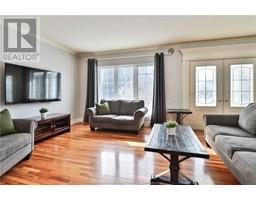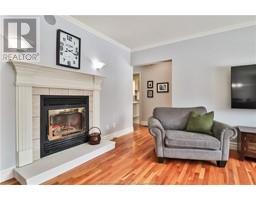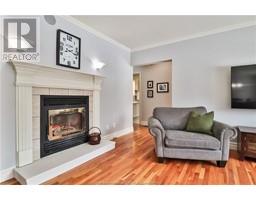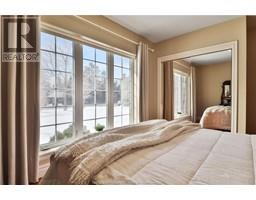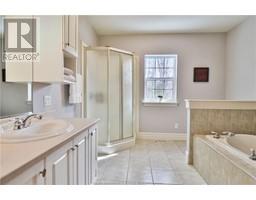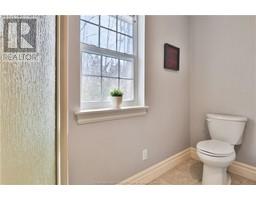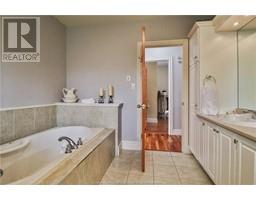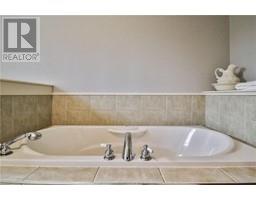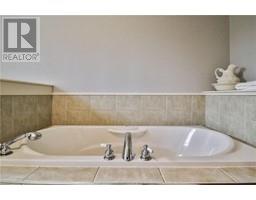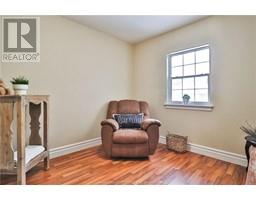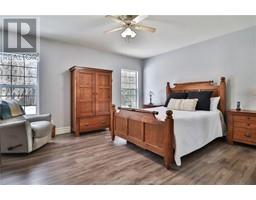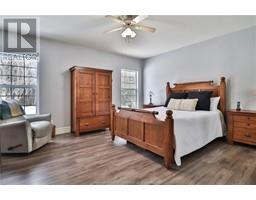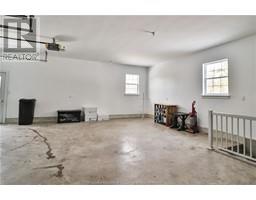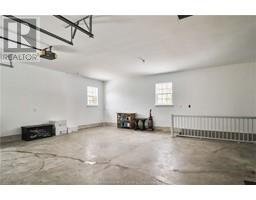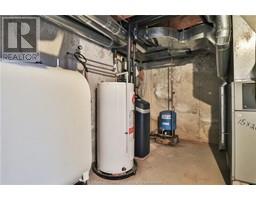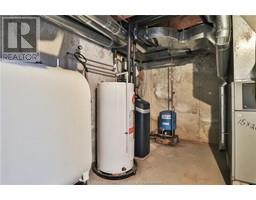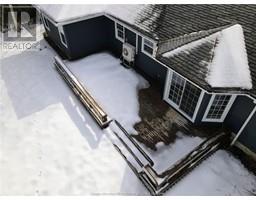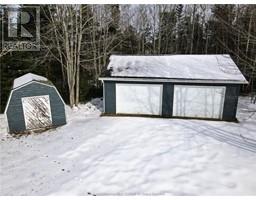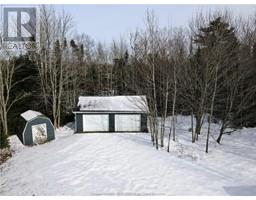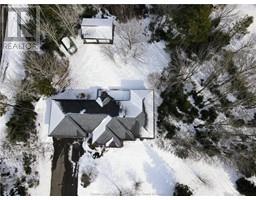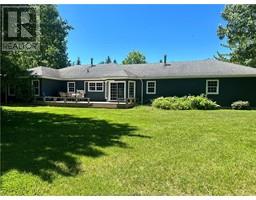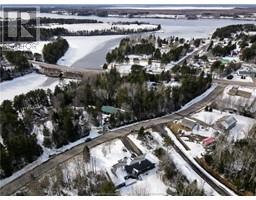| Bathrooms2 | Bedrooms3 |
| Property TypeSingle Family | Built in2001 |
| Building Area2356 square feet |
|
Welcome to 7 Woodland DR located in beautiful Galloway on a private treed lot on a cul-de-sac! When first entering you will notice the large entrance that leads to your 3pc bathroom with laundry and access to your large newly painted detached garage. Main floor features a beautiful open concept dining, kitchen and living room area with 8.5 ceilings throughout. Kitchen offers lots of cupboards and dining room lead to your back patio to enjoy the sun and relax! Large living area would have space for a second dining room or another relaxing family space! Living room features a wood fireplace and min split to cool off during summer months! 3 good size bedrooms and a 4pc bathroom complete this executive bungalow! This property is beautifully landscaped and also featured a 20X28 detached garage and baby barn! Dont miss your chance on this one! Book your showing today! (id:24320) Please visit : Multimedia link for more photos and information |
| Amenities NearbyChurch, Golf Course, Shopping | CommunicationHigh Speed Internet |
| EquipmentWater Heater | FeaturesPaved driveway |
| Rental EquipmentWater Heater | StructurePatio(s) |
| TransactionFor sale |
| AmenitiesStreet Lighting | Architectural StyleBungalow |
| BasementNone | Constructed Date2001 |
| CoolingAir exchanger, Air Conditioned | Exterior FinishWood siding |
| Fire ProtectionSmoke Detectors | FixtureDrapes/Window coverings |
| FlooringHardwood, Ceramic | Bathrooms (Half)1 |
| Bathrooms (Total)2 | Heating FuelOil, Wood |
| HeatingHeat Pump, Wood Stove | Size Interior2356 sqft |
| Storeys Total1 | Total Finished Area2356 sqft |
| TypeHouse | Utility WaterWell |
| Access TypeYear-round access | AmenitiesChurch, Golf Course, Shopping |
| Land DispositionCleared | SewerSeptic System |
| Size Irregular3979 Square Meters |
| Level | Type | Dimensions |
|---|---|---|
| Basement | Utility room | 8.6x14.7 |
| Main level | Foyer | 9.3x10.1 |
| Main level | Dining room | 15.6x11.3 |
| Main level | Kitchen | 10.11x12.9 |
| Main level | Living room | 31.1x16.7 |
| Main level | 4pc Bathroom | 12.5x10 |
| Main level | Bedroom | 13.6x9.11 |
| Main level | Bedroom | 11.11x9.9 |
| Main level | Bedroom | 12.5x13.1 |
| Main level | 2pc Bathroom | 10.1x7.5 |
Listing Office: Keller Williams Capital Realty
Data Provided by Greater Moncton REALTORS® du Grand Moncton
Last Modified :22/04/2024 11:03:03 AM
Powered by SoldPress.

