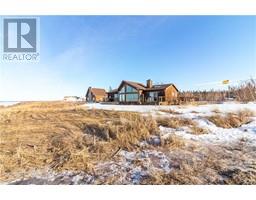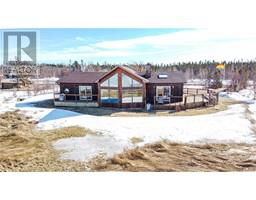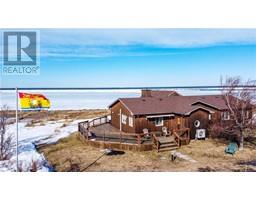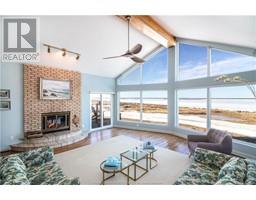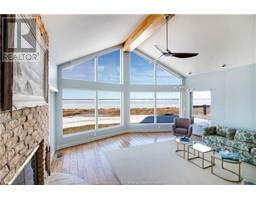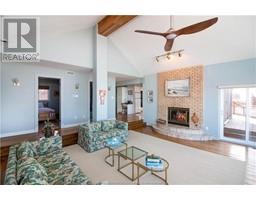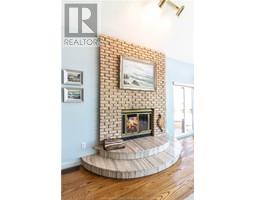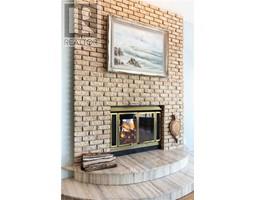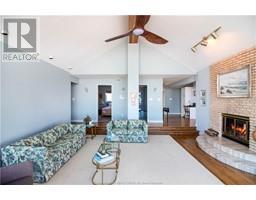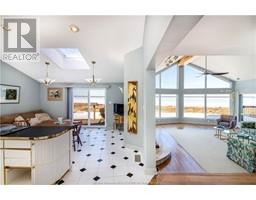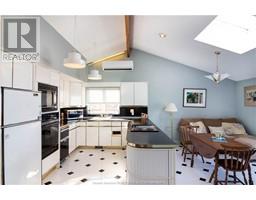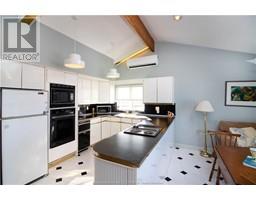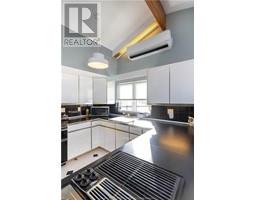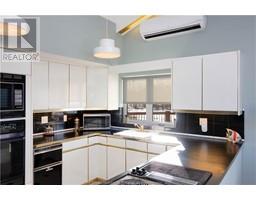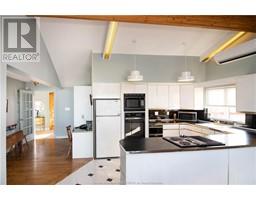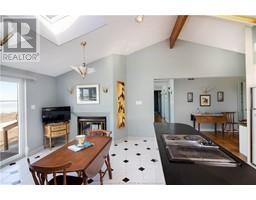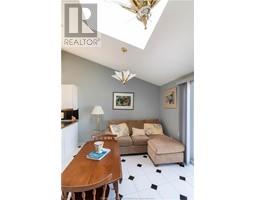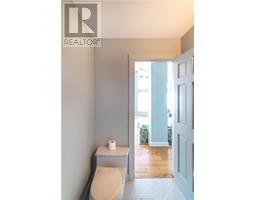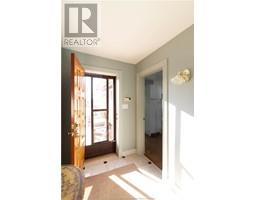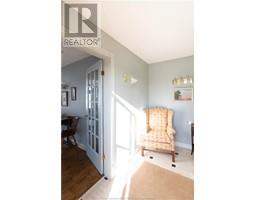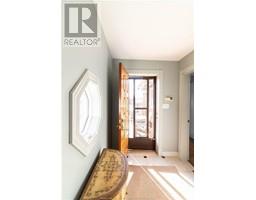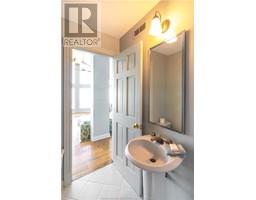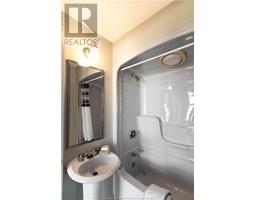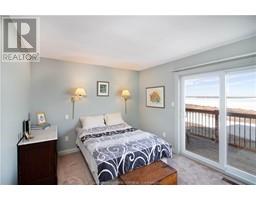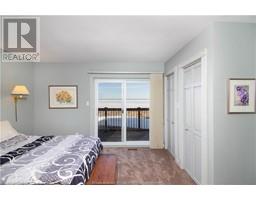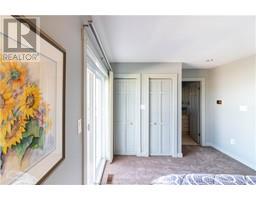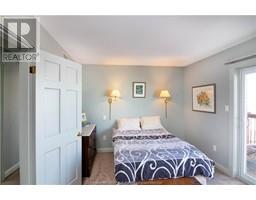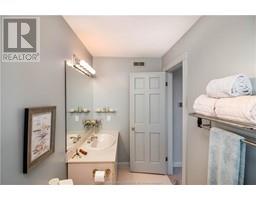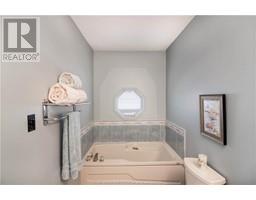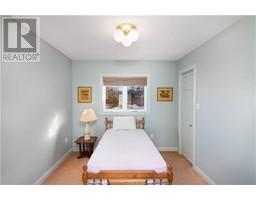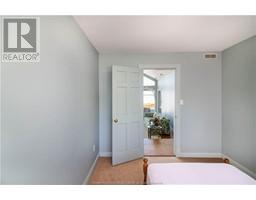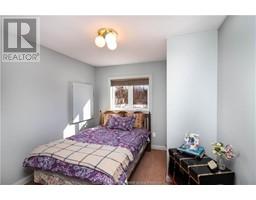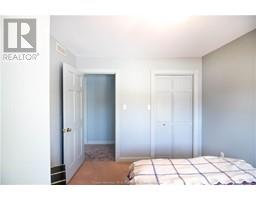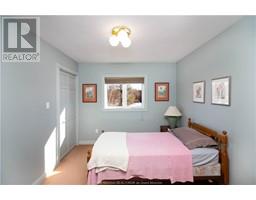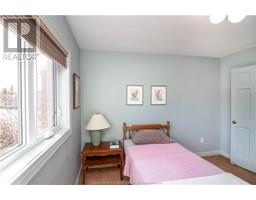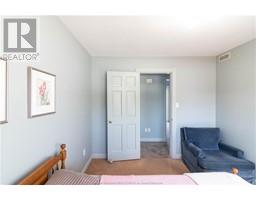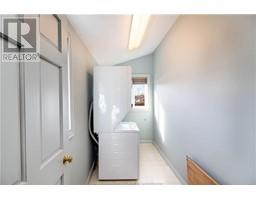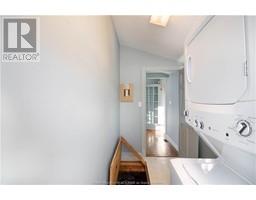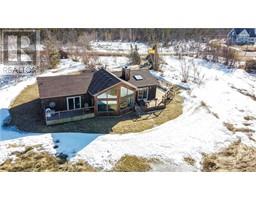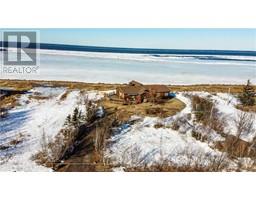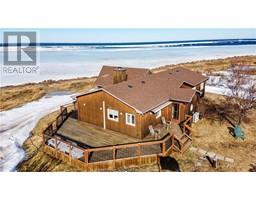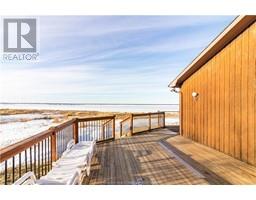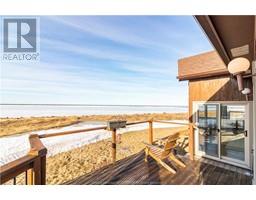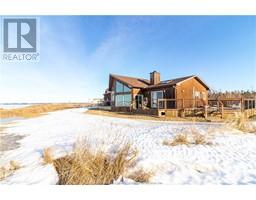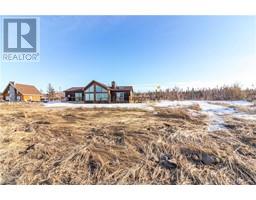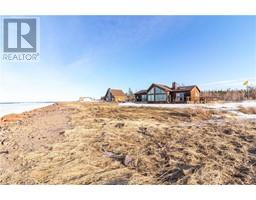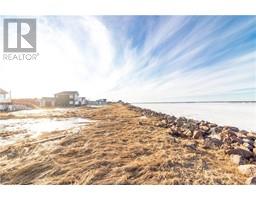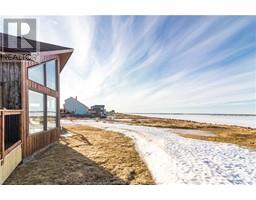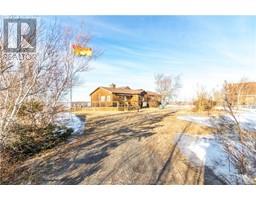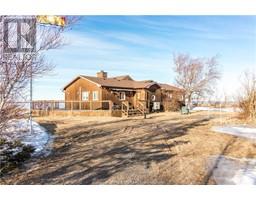| Bathrooms2 | Bedrooms4 |
| Property TypeSingle Family | Built in1987 |
| Building Area1780 square feet |
|
Welcome to 71 Ocean Breeze Drive in Grand-Barachois. This custom-built cedar bungalow sits on a one-acre lot facing one of the most sought-after strips of beaches on the east coast. The home will require TLC to be brought back to its former glory but presents incredible potential. From the foyer, you're led to an amazing great room featuring 14' architectural ceilings, a two-sided marble fireplace, wide plank hardwood floors, and soaring windows showcasing the panoramic ocean views. The kitchen with 11' ceilings opens to a bright dining room with wood-burning fireplace and access to the front deck. Down the hall, you'll find 3 good size guest bedrooms, a full bathroom, and the primary bedroom. This suite offers stunning ocean views, a private balcony, double closets, and its own ensuite bath. Heating and cooling are by a ducted electric furnace and a ductless heat pump in the living area. The house will require immediate renovations as it suffered water damage in the living room and dining room due to missing roof shingles. The windows in the living room also require immediate replacement. Repairs to the seawall/front lawn and the front facing decks is also needed as these were damaged during Hurricane Fiona. Please note that the damage is not visible in the listing photos as they were taken before it occurred. In-person visits are strongly recommended as the home is sold in as-in condition. Call or text for more info or to schedule a private showing. (id:24320) Please visit : Multimedia link for more photos and information |
| Amenities NearbyChurch, Golf Course, Marina | CommunicationHigh Speed Internet |
| EquipmentWater Heater | OwnershipFreehold |
| Rental EquipmentWater Heater | TransactionFor sale |
| ViewView of water | WaterfrontWaterfront |
| AppliancesOven - Built-In, Jetted Tub | Architectural StyleBungalow |
| BasementCrawl space | Constructed Date1987 |
| CoolingAir exchanger, Air Conditioned | Exterior FinishWood siding, Cedar Siding |
| Fireplace PresentYes | FlooringCarpeted, Ceramic Tile, Hardwood, Ceramic |
| FoundationConcrete | Bathrooms (Half)0 |
| Bathrooms (Total)2 | Heating FuelElectric |
| HeatingForced air, Heat Pump | Size Interior1780 sqft |
| Storeys Total1 | Total Finished Area1780 sqft |
| TypeHouse | Utility WaterWell |
| Access TypeYear-round access | AcreageYes |
| AmenitiesChurch, Golf Course, Marina | SewerSeptic System |
| Size Irregular4050 Metric |
| Level | Type | Dimensions |
|---|---|---|
| Main level | Living room | 19x20 |
| Main level | Kitchen | 13.7x19.7 |
| Main level | Foyer | 8.11x5.5 |
| Main level | 4pc Bathroom | 4.6x4.11 |
| Main level | Laundry room | 4.11x11.1 |
| Main level | Bedroom | 9.7x10.2 |
| Main level | Bedroom | 10.10x9.7 |
| Main level | Bedroom | 10.10x9.2 |
| Main level | Bedroom | 10.2x11.10 |
| Main level | 3pc Ensuite bath | 4.11x10.2 |
Listing Office: RE/MAX Quality Real Estate Inc.
Data Provided by Greater Moncton REALTORS® du Grand Moncton
Last Modified :22/04/2024 11:04:34 AM
Powered by SoldPress.

