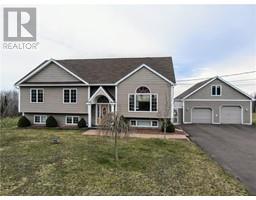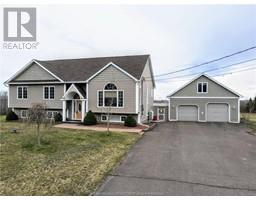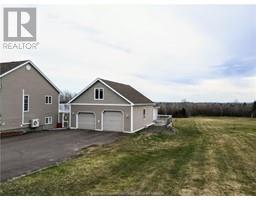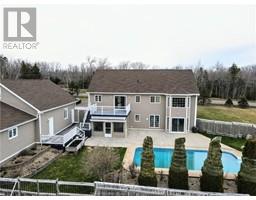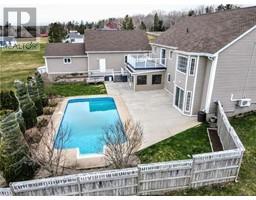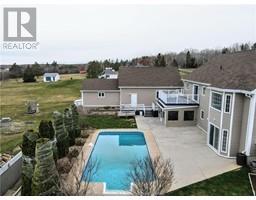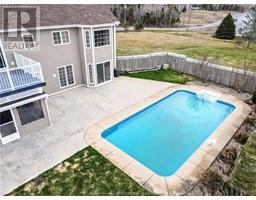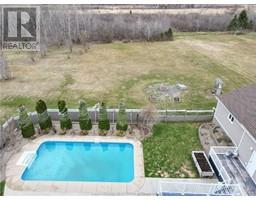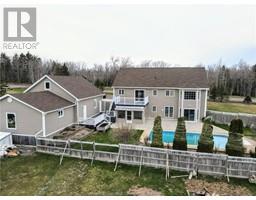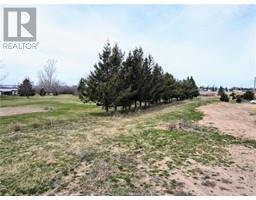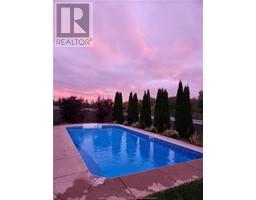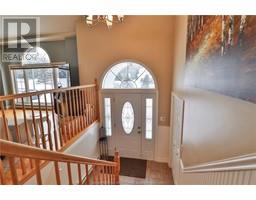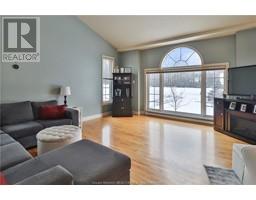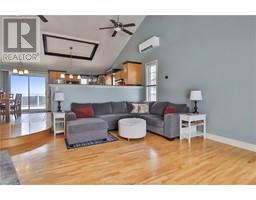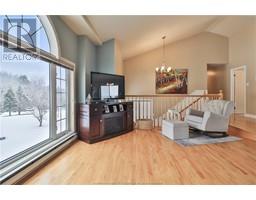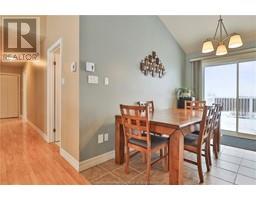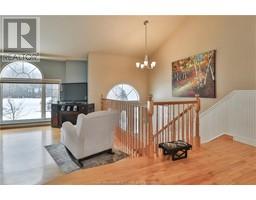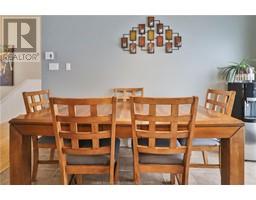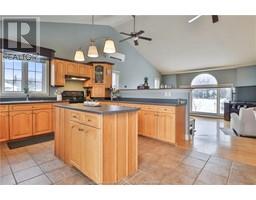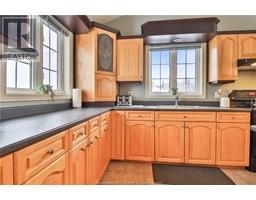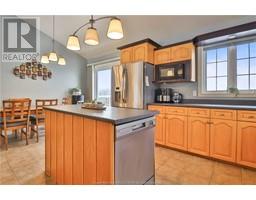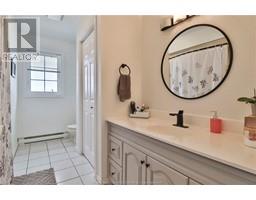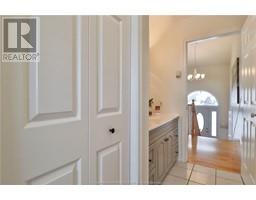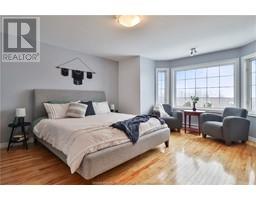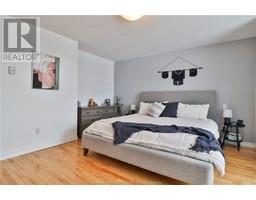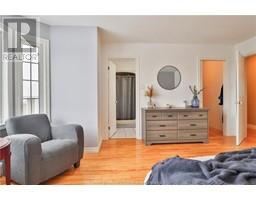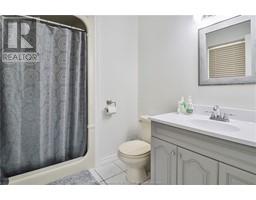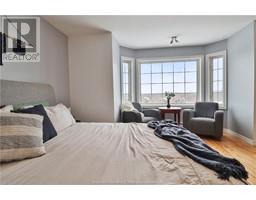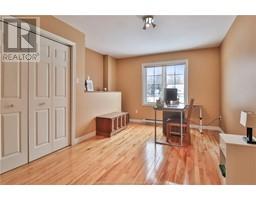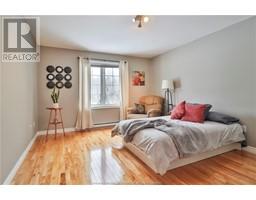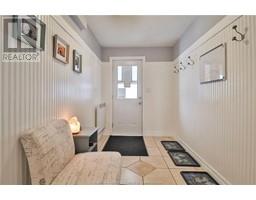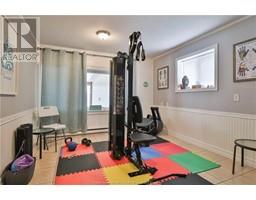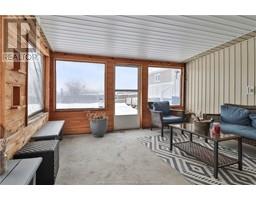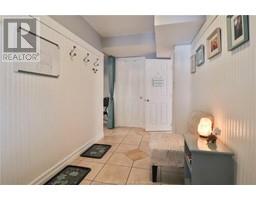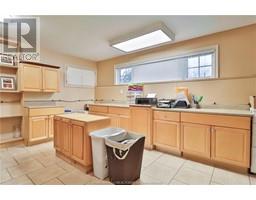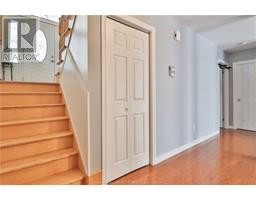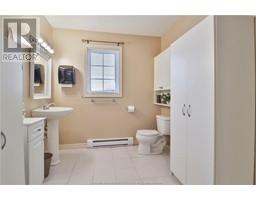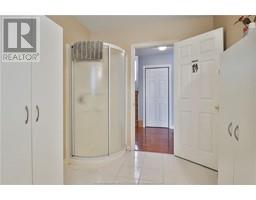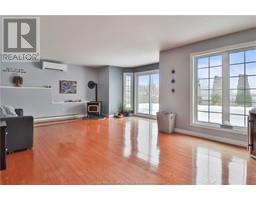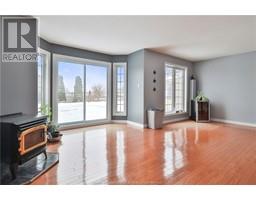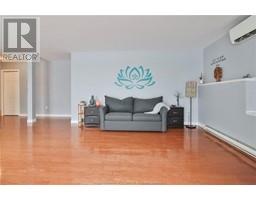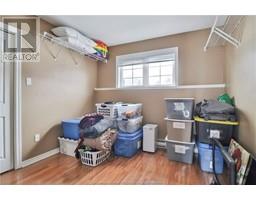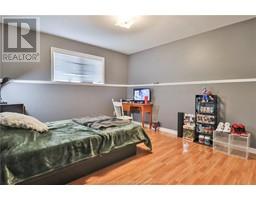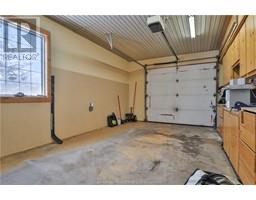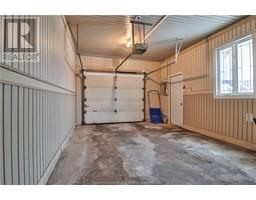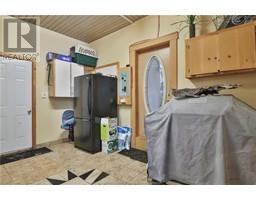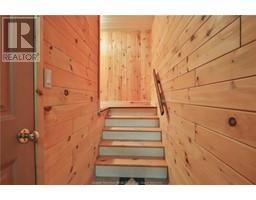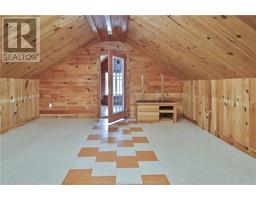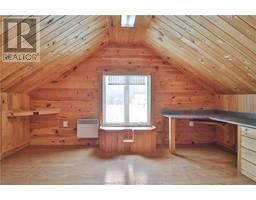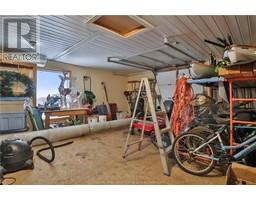| Bathrooms3 | Bedrooms5 |
| Property TypeSingle Family | Building Area1547 square feet |
|
WOW** Have you been looking for the perfect family home but still haven't quite found what you've been looking for? LOOK NO FURTHER. This one has all your wishlist and MORE. Double detached garage with finished loft space, INGROUND POOL for all your summer entertaining, walkout basement, sunroom, ensuite bathroom and MORE!! Main floor offers your open concept living,dining and kitchen space to entertain all your family and friends. It also has your 4PC main bathroom and your 3 bedrooms. The primary suite has a walk in closet as well as a 4PC ensuite- No more sharing the bathroom:) Down to the basement - WALKOUT, you'll find 2 other bedrooms, a large family room, Sunroom, workout space, Laundry and a 3PC bathroom to complete. Your backyard space is a true oasis that you'll find yourself soaking in all the sun all summer long with your stunning inground pool area. As a bonus you'll also have plenty of storage space with the 2 car detached garage with finish loft space. This one is a MUST SEE- Call your REALTOR® today to schedule a viewing for yourself. (id:24320) Please visit : Multimedia link for more photos and information |
| EquipmentWater Heater | OwnershipFreehold |
| PoolOutdoor pool | Rental EquipmentWater Heater |
| TransactionFor sale |
| Architectural StyleSplit level entry | Basement DevelopmentFinished |
| BasementCommon (Finished) | FoundationConcrete |
| Bathrooms (Half)0 | Bathrooms (Total)3 |
| Heating FuelElectric | HeatingBaseboard heaters, Heat Pump, Stove |
| Size Interior1547 sqft | Total Finished Area2903 sqft |
| TypeHouse | Utility WaterWell |
| Access TypeYear-round access | AcreageYes |
| SewerSeptic System | Size Irregular9796 SQM |
| Level | Type | Dimensions |
|---|---|---|
| Basement | Sunroom | Measurements not available |
| Basement | Mud room | Measurements not available |
| Basement | Bedroom | Measurements not available |
| Basement | Bedroom | Measurements not available |
| Basement | Family room | Measurements not available |
| Basement | 3pc Bathroom | Measurements not available |
| Basement | Exercise room | Measurements not available |
| Main level | Foyer | Measurements not available |
| Main level | Living room | Measurements not available |
| Main level | Dining room | Measurements not available |
| Main level | Kitchen | Measurements not available |
| Main level | 4pc Bathroom | Measurements not available |
| Main level | Bedroom | Measurements not available |
| Main level | 4pc Bathroom | Measurements not available |
| Main level | Bedroom | Measurements not available |
| Main level | Bedroom | Measurements not available |
Listing Office: EXIT Realty Associates
Data Provided by Greater Moncton REALTORS® du Grand Moncton
Last Modified :25/04/2024 07:20:44 AM
Powered by SoldPress.

